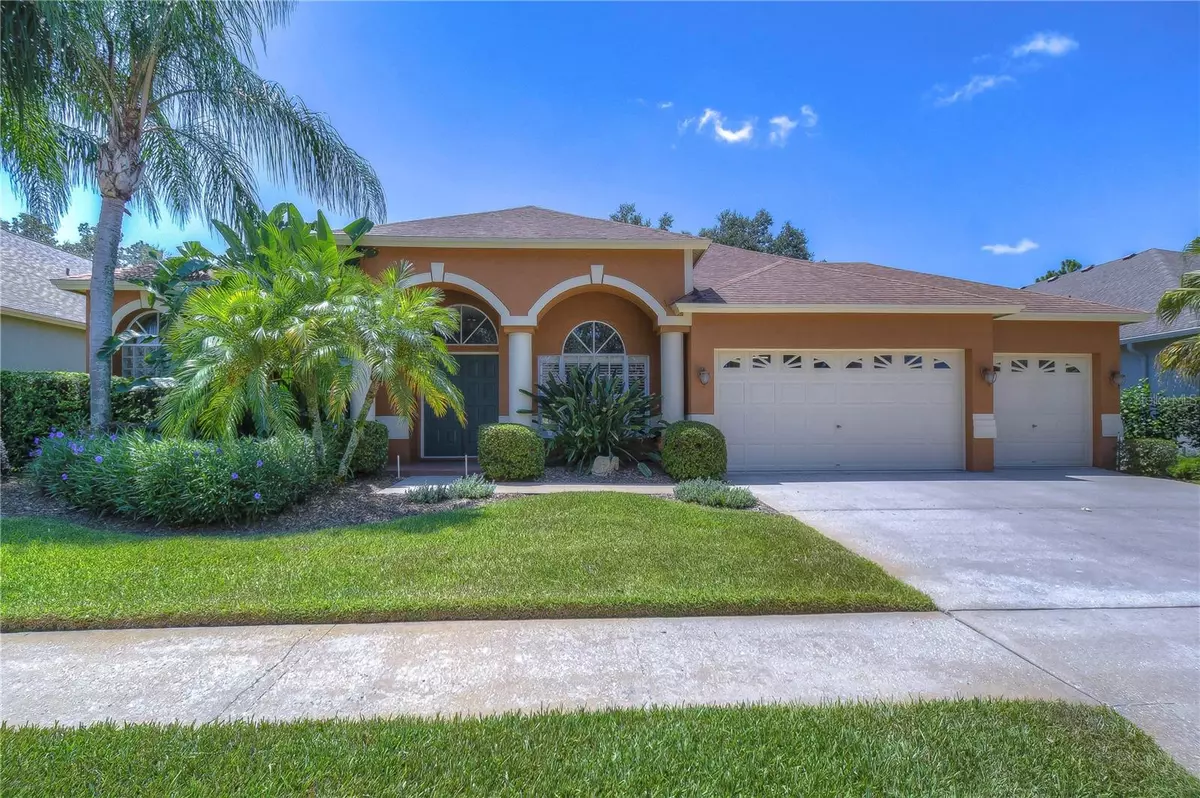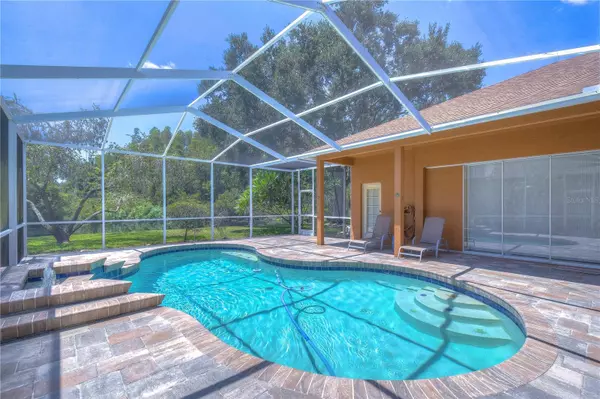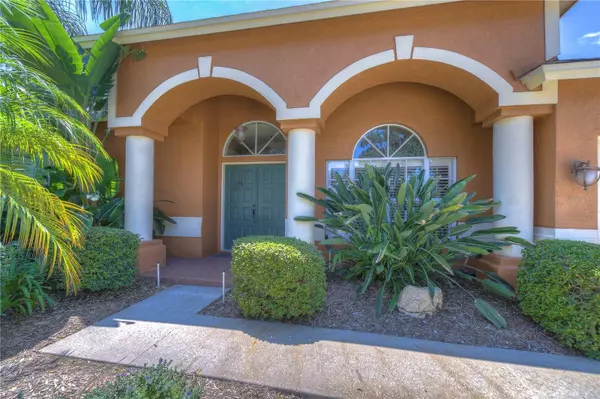$575,000
$575,000
For more information regarding the value of a property, please contact us for a free consultation.
4 Beds
3 Baths
2,434 SqFt
SOLD DATE : 10/23/2023
Key Details
Sold Price $575,000
Property Type Single Family Home
Sub Type Single Family Residence
Listing Status Sold
Purchase Type For Sale
Square Footage 2,434 sqft
Price per Sqft $236
Subdivision Cross Creek Prcl G Ph 2
MLS Listing ID T3468950
Sold Date 10/23/23
Bedrooms 4
Full Baths 3
Construction Status Inspections
HOA Fees $84/qua
HOA Y/N Yes
Originating Board Stellar MLS
Year Built 1999
Annual Tax Amount $4,887
Lot Size 9,583 Sqft
Acres 0.22
Lot Dimensions 80x120
Property Description
Introducing a true beauty nestled within the gated, Kingshyre community of Cross Creek. This beautiful POOL home is a haven of comfort and serenity, sitting on a peaceful pond with no rear neighbors, giving extra privacy in your day to day life. Featuring lush landscaping, a beautifully crafted split floor plan with 4 bedrooms, 3 bathrooms a storage room, and an oversized epoxy coated 3-car garage. When you step inside the front double doors, you will discover wood-look tile, a spacious kitchen and baths along with a stunning pond view. No detail has been spared! The family room is equipped with surround sound, charming architectured tray ceilings, an adjoining dining area, direct walkthrough access to the kitchen, a fireplace for the cooler months along with sliding glass doors to the screen-enclosed pool and backyard. The kitchen boasts a reverse osmosis filtered water faucet, granite countertops with matching granite backsplash, a built-in wine storage rack, stainless steel appliances and an eat-in area with gorgeous pool and pond views. The primary suite provides ample room with a walk-in closet, beautiful double doors to the lanai and attached oversized bathroom. The primary bathroom has all the space you would need, with a walk-in shower, step-in tub, dual vanities and expansive counter space with a ton of natural light pouring in! Outside, the pool area has an expansive seating area, brick pavers, a bubbling fountain and uses a variable speed pump for energy efficiency. The pool bathroom includes a frameless shower door, light-washed pebble and tile walls, with a paneled glass door leading outdoors. With the low HOA fees, NO CDD fees and located minutes from restaurants, entertainment, parks, universities, museums, gyms, and so much more, this property is a great fit for anyone. Make sure to schedule your showing today!
Location
State FL
County Hillsborough
Community Cross Creek Prcl G Ph 2
Zoning PD
Interior
Interior Features Ceiling Fans(s), High Ceilings, Split Bedroom, Tray Ceiling(s), Walk-In Closet(s), Window Treatments
Heating Central
Cooling Central Air
Flooring Tile
Fireplaces Type Gas, Living Room
Fireplace true
Appliance Dishwasher, Disposal, Dryer, Microwave, Range, Refrigerator, Washer
Laundry Laundry Room
Exterior
Exterior Feature Sidewalk
Parking Features Driveway, Garage Door Opener
Garage Spaces 3.0
Pool In Ground, Screen Enclosure
Community Features Deed Restrictions, Gated Community - No Guard, Sidewalks
Utilities Available Electricity Connected, Natural Gas Connected, Public
Amenities Available Gated
View Y/N 1
View Trees/Woods, Water
Roof Type Shingle
Porch Covered, Patio, Screened
Attached Garage true
Garage true
Private Pool Yes
Building
Lot Description Landscaped
Story 1
Entry Level One
Foundation Slab
Lot Size Range 0 to less than 1/4
Sewer Public Sewer
Water Public
Structure Type Block, Stucco
New Construction false
Construction Status Inspections
Others
Pets Allowed Yes
Senior Community No
Pet Size Large (61-100 Lbs.)
Ownership Fee Simple
Monthly Total Fees $103
Acceptable Financing Cash, Conventional, VA Loan
Membership Fee Required Required
Listing Terms Cash, Conventional, VA Loan
Num of Pet 2
Special Listing Condition None
Read Less Info
Want to know what your home might be worth? Contact us for a FREE valuation!

Our team is ready to help you sell your home for the highest possible price ASAP

© 2024 My Florida Regional MLS DBA Stellar MLS. All Rights Reserved.
Bought with A PARADISE INC REALTOR

"My job is to find and attract mastery-based agents to the office, protect the culture, and make sure everyone is happy! "
11923 Oak Trail Way, Richey, Florida, 34668, United States






