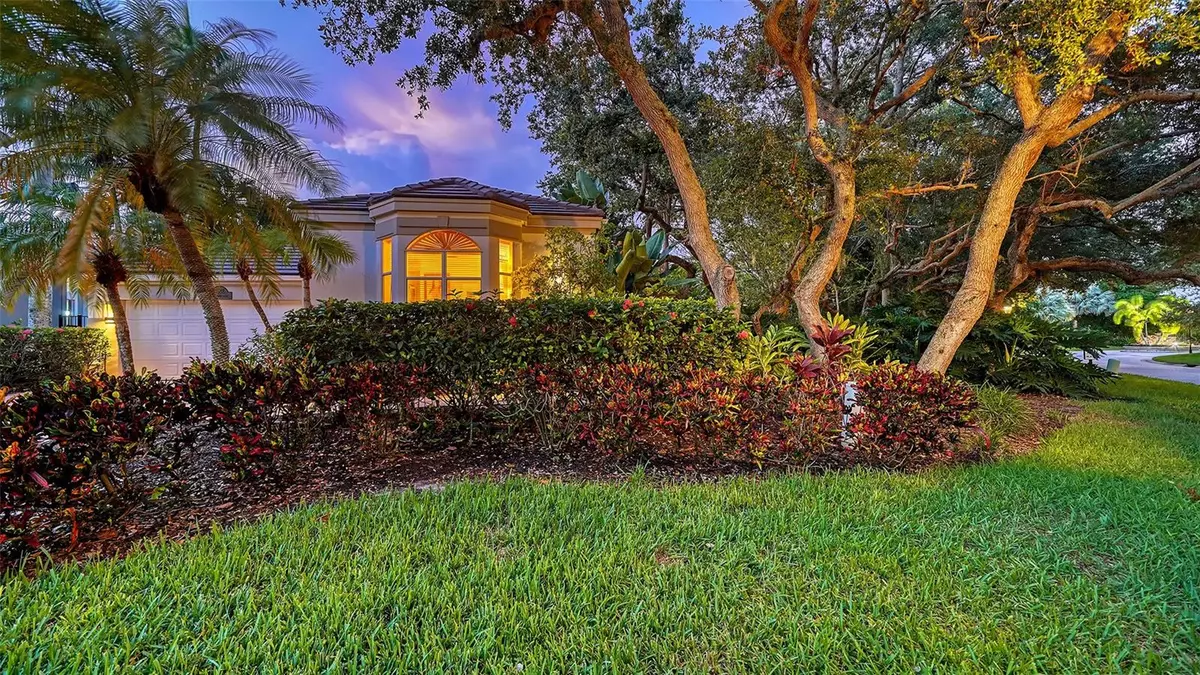$1,850,000
$1,995,000
7.3%For more information regarding the value of a property, please contact us for a free consultation.
3 Beds
4 Baths
3,016 SqFt
SOLD DATE : 10/23/2023
Key Details
Sold Price $1,850,000
Property Type Single Family Home
Sub Type Single Family Residence
Listing Status Sold
Purchase Type For Sale
Square Footage 3,016 sqft
Price per Sqft $613
Subdivision Queens Harbour
MLS Listing ID A4581477
Sold Date 10/23/23
Bedrooms 3
Full Baths 3
Half Baths 1
HOA Fees $733/qua
HOA Y/N Yes
Originating Board Stellar MLS
Annual Recurring Fee 9966.0
Year Built 1994
Annual Tax Amount $9,258
Lot Size 8,712 Sqft
Acres 0.2
Property Sub-Type Single Family Residence
Property Description
Beautiful home in the sought-after Queens Harbour neighborhood located behind the gates of Bay Isles. As you step through the front door, you will be impressed with the soaring 15-foot ceilings and floor-to-ceiling walls of glass with abundant light in this very open floor plan. Very private, nestled under live oak trees and foliage. This 3,016 square foot home is all on one floor and includes three bedrooms: a very large master suite with his and her baths and closets, an ensuite guest bedroom, and a third bedroom currently used as an office. A cozy den is perfect for TV viewing and the kitchen hosts a charming breakfast area overlooking the beautiful pool. This well-maintained home has a new roof, recent screening for the two-story pool cage, complete hurricane wind protection, crown molding and hardwood floors in the living area, and a Eurotech Cabinetry kitchen renovation. Queens Harbour is a planned, semi-maintenance-free luxury community of 102 single-family homes known for its consistent management with stable fees and financial reserves to avoid special assessments. The Association provides turnkey landscaping services including wells and irrigation, maintains the heated community pool and is responsible for painting the exterior of each home every five years. Homeownership includes membership in the Bay Isles Beach Club which provides private beach facilities including restrooms with showers, BBQ grills, volleyball, covered pavilion and various other covered eating areas, and, of course, the beautiful sands of Longboat Key's spectacular Gulf beach! The master community of Bay Isles is also home to The Longboat Key Club's Harbourside facility featuring 27-holes of pristine golf and 20 Har-Tru tennis courts at the renowned Tennis Gardens, plus, a fantastic private marina and 2 restaurants. The LBK Club has various types of memberships available. Annual Bay Isles HOA dues are $1,166. Room Feature: Linen Closet In Bath (Primary Bedroom).
Location
State FL
County Sarasota
Community Queens Harbour
Zoning PUD
Rooms
Other Rooms Den/Library/Office, Formal Dining Room Separate, Formal Living Room Separate, Inside Utility
Interior
Interior Features Built-in Features, Ceiling Fans(s), Crown Molding, Dry Bar, Eat-in Kitchen, High Ceilings, Primary Bedroom Main Floor, Open Floorplan, Solid Surface Counters, Split Bedroom, Stone Counters, Thermostat, Vaulted Ceiling(s), Walk-In Closet(s), Window Treatments
Heating Central, Electric, Heat Pump, Zoned
Cooling Central Air, Humidity Control, Zoned
Flooring Carpet, Hardwood, Tile
Furnishings Unfurnished
Fireplace false
Appliance Built-In Oven, Convection Oven, Cooktop, Dishwasher, Disposal, Dryer, Exhaust Fan, Gas Water Heater, Ice Maker, Microwave, Range Hood, Refrigerator, Washer
Laundry Inside, Laundry Room
Exterior
Exterior Feature Hurricane Shutters, Irrigation System, Lighting, Private Mailbox, Rain Gutters, Sidewalk, Sliding Doors
Parking Features Garage Door Opener
Garage Spaces 2.0
Pool Deck, Gunite, In Ground, Lighting, Screen Enclosure, Tile
Community Features Deed Restrictions, Gated Community - Guard, Golf, Pool
Utilities Available BB/HS Internet Available, Cable Connected, Electricity Connected, Fiber Optics, Fire Hydrant, Natural Gas Connected, Phone Available, Public, Sewer Connected, Sprinkler Well, Street Lights, Underground Utilities, Water Connected
Amenities Available Cable TV, Gated, Pool, Vehicle Restrictions
View Pool, Trees/Woods
Roof Type Tile
Porch Deck, Enclosed, Screened
Attached Garage true
Garage true
Private Pool Yes
Building
Lot Description Near Golf Course, Near Marina, Paved, Private
Entry Level One
Foundation Slab, Stem Wall
Lot Size Range 0 to less than 1/4
Builder Name Taylor Woodrow
Sewer Public Sewer
Water Public
Architectural Style Florida
Structure Type Block,Stucco
New Construction false
Others
Pets Allowed Yes
HOA Fee Include Guard - 24 Hour,Cable TV,Common Area Taxes,Pool,Escrow Reserves Fund,Maintenance Grounds,Management,Pest Control,Private Road
Senior Community No
Ownership Fee Simple
Monthly Total Fees $830
Membership Fee Required Required
Special Listing Condition None
Read Less Info
Want to know what your home might be worth? Contact us for a FREE valuation!

Our team is ready to help you sell your home for the highest possible price ASAP

© 2025 My Florida Regional MLS DBA Stellar MLS. All Rights Reserved.
Bought with PREFERRED SHORE
"My job is to find and attract mastery-based agents to the office, protect the culture, and make sure everyone is happy! "
11923 Oak Trail Way, Richey, Florida, 34668, United States






