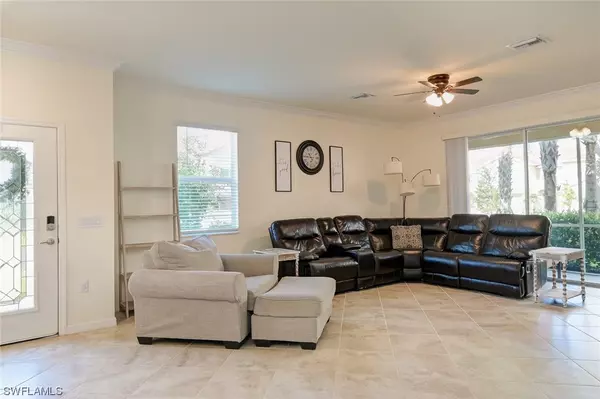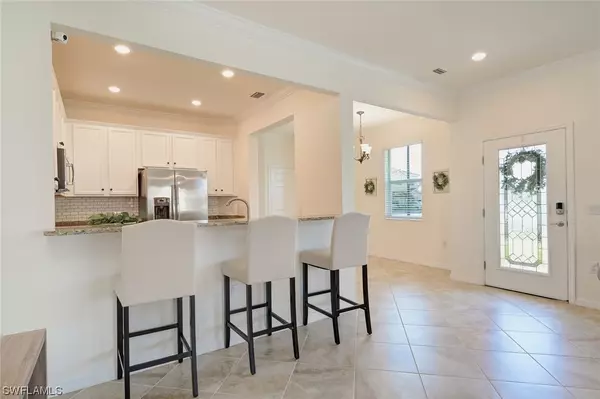$340,000
$340,000
For more information regarding the value of a property, please contact us for a free consultation.
3 Beds
3 Baths
1,877 SqFt
SOLD DATE : 11/05/2021
Key Details
Sold Price $340,000
Property Type Townhouse
Sub Type Townhouse
Listing Status Sold
Purchase Type For Sale
Square Footage 1,877 sqft
Price per Sqft $181
Subdivision Orange Blossom Ranch
MLS Listing ID 221055939
Sold Date 11/05/21
Style Two Story
Bedrooms 3
Full Baths 2
Half Baths 1
Construction Status Resale
HOA Fees $226/qua
HOA Y/N Yes
Annual Recurring Fee 2712.0
Year Built 2019
Annual Tax Amount $3,814
Tax Year 2020
Lot Dimensions Appraiser
Property Description
BRING OFFERS! SELLERS ARE MOTIVATED! Located perfectly within The Ranch at Orange Blossom, this immaculate END-UNIT townhome built in 2019 has 3 bedrooms, 2.5 baths, 1 car garage, and is a smart home featuring ring video doorbell, thermostat, garage door and lighting that can be controlled from your smart phone. 1,756 sq. ft of living space that has been tastefully upgraded with white kitchen cabinets, stainless steel appliances, gorgeous backsplash, half bath vanity and custom laundry room. Screened-in lanai offers additional storage and is just off the living room which is perfect for entertaining or having your morning coffee. Wonderful grass area right outside the lanai to walk your dog! Large Master with sitting area, laundry, and two bedrooms and bath just down the hall on 2nd level.
This community provides everything you need to enjoy the Florida lifestyle including 2 resort-style pools, 2 spas, basketball courts, tennis courts, playgrounds, splash pads, social clubhouse, exercise room with children's playroom, sand volleyball, fishing pier, walking and bike paths, full catering kitchen & bar, and so much more. Orange Blossom Ranch is located near the new Collier County Regional Park and top rated schools.
Location
State FL
County Collier
Community Orange Blossom Ranch
Area Na34 - Orangetree Area
Rooms
Bedroom Description 3.0
Interior
Interior Features Dual Sinks, Family/ Dining Room, High Speed Internet, Living/ Dining Room, Pantry, Shower Only, Separate Shower, Upper Level Master, Walk- In Closet(s), Split Bedrooms
Heating Central, Electric
Cooling Central Air, Ceiling Fan(s), Electric
Flooring Carpet, Tile
Furnishings Unfurnished
Fireplace No
Window Features Casement Window(s)
Appliance Dryer, Dishwasher, Electric Cooktop, Freezer, Disposal, Microwave, Refrigerator, Washer
Laundry Inside
Exterior
Exterior Feature Storage, Shutters Manual
Parking Features Attached, Driveway, Garage, Paved, Garage Door Opener
Garage Spaces 1.0
Garage Description 1.0
Pool Community
Community Features Gated, Street Lights
Amenities Available Basketball Court, Clubhouse, Fitness Center, Pier, Playground, Pool, Spa/Hot Tub, Sidewalks, Tennis Court(s)
Waterfront Description None
Water Access Desc Public
Roof Type Tile
Porch Porch, Screened
Garage Yes
Private Pool No
Building
Lot Description Corner Lot, See Remarks
Faces Northwest
Story 2
Entry Level Two
Sewer Public Sewer
Water Public
Architectural Style Two Story
Level or Stories Two
Structure Type Block,Concrete,Stucco
Construction Status Resale
Schools
Elementary Schools Corkscrew Elementary
Middle Schools Corkscrew Middle
High Schools Palmetto Ridge High School
Others
Pets Allowed Call, Conditional
HOA Fee Include Recreation Facilities,Reserve Fund,Road Maintenance,Street Lights,Trash
Senior Community No
Tax ID 69039007264
Ownership Single Family
Security Features Burglar Alarm (Monitored),Security System,Security Gate,Secured Garage/Parking,Gated Community,Key Card Entry,See Remarks,Smoke Detector(s)
Acceptable Financing All Financing Considered, Cash
Listing Terms All Financing Considered, Cash
Financing VA
Pets Allowed Call, Conditional
Read Less Info
Want to know what your home might be worth? Contact us for a FREE valuation!

Our team is ready to help you sell your home for the highest possible price ASAP
Bought with EXP Realty LLC
"My job is to find and attract mastery-based agents to the office, protect the culture, and make sure everyone is happy! "
11923 Oak Trail Way, Richey, Florida, 34668, United States






