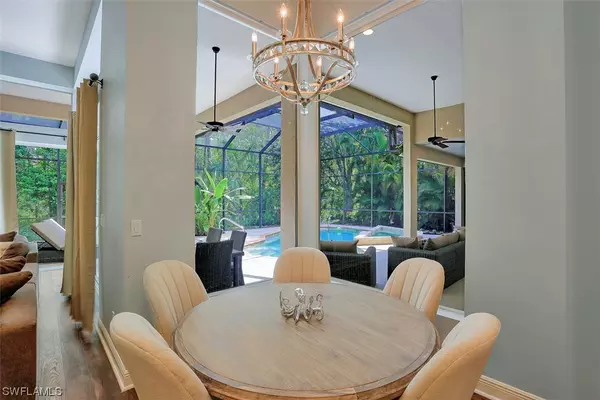$970,000
$970,000
For more information regarding the value of a property, please contact us for a free consultation.
4 Beds
3 Baths
3,043 SqFt
SOLD DATE : 06/01/2021
Key Details
Sold Price $970,000
Property Type Single Family Home
Sub Type Single Family Residence
Listing Status Sold
Purchase Type For Sale
Square Footage 3,043 sqft
Price per Sqft $318
Subdivision Mill Run
MLS Listing ID 221025152
Sold Date 06/01/21
Style Ranch,One Story
Bedrooms 4
Full Baths 3
Construction Status Resale
HOA Fees $141/qua
HOA Y/N Yes
Annual Recurring Fee 2196.0
Year Built 1996
Annual Tax Amount $7,090
Tax Year 2020
Lot Size 10,890 Sqft
Acres 0.25
Lot Dimensions Appraiser
Property Description
Lowest priced 1-story pool home with over 2700 sq ft in 34109. You've been on the prowl for a home with enough space in a great area. Here is your opportunity to grab this beautiful home in highly sought after Mill Run. Take notice of the soaring ceilings and open floor plan (and oversized 2-car garage). That's right, no carpet in this place. This home offers generous room sizes with a great floor plan that works for families or empty nesters with guests. The best part of all though is the abundance of windows offering fantastic natural sunlight. With over 3,000 square feet inside and another 1,200 with the screened lanai, this home is perfect for entertaining or just spending time with those you love. Imagine opening up the disappearing corner sliders to take in the fantastic indoor/outdoor space overlooking a lush and private preserve. Location can't be beat! Mill Run is close to everything with LOW FEES... 4 miles to the beach, around the corner from Mercato & Shoppes at Vanderbilt, and less than 15 minutes to downtown Naples.
Roof replaced 8/2014 | AC replaced 10/2017 | Water Heater replaces 1/2019 & 12/2018
Location
State FL
County Collier
Community Crossings
Area Na14 -Vanderbilt Rd To Pine Ridge Rd
Rooms
Bedroom Description 4.0
Interior
Interior Features Bedroom on Main Level, Bathtub, Tray Ceiling(s), Separate/ Formal Dining Room, Dual Sinks, Eat-in Kitchen, High Ceilings, Kitchen Island, Main Level Primary, Pantry, Separate Shower, Cable T V, Walk- In Closet(s), Split Bedrooms
Heating Central, Electric
Cooling Central Air, Ceiling Fan(s), Electric
Flooring Vinyl, Wood
Furnishings Unfurnished
Fireplace No
Window Features Single Hung,Sliding,Window Coverings
Appliance Dryer, Dishwasher, Freezer, Microwave, Range, Refrigerator, Washer
Laundry Inside
Exterior
Exterior Feature Sprinkler/ Irrigation, None
Parking Features Attached, Driveway, Garage, Paved, Garage Door Opener
Garage Spaces 2.0
Garage Description 2.0
Pool Electric Heat, Heated, In Ground, Screen Enclosure, Community
Community Features Gated, Street Lights
Utilities Available Cable Available, Underground Utilities
Amenities Available Clubhouse, Dog Park, Pool, Tennis Court(s)
Waterfront Description None
View Y/N Yes
Water Access Desc Public
View Preserve
Roof Type Tile
Porch Lanai, Porch, Screened
Garage Yes
Private Pool Yes
Building
Lot Description Rectangular Lot, Sprinklers Automatic
Faces Southeast
Story 1
Sewer Public Sewer
Water Public
Architectural Style Ranch, One Story
Unit Floor 1
Structure Type Block,Concrete,Stucco
Construction Status Resale
Schools
Elementary Schools Pelican Marsh Elementary School
Middle Schools Pine Ridge Middle School
High Schools Barron Collier High School
Others
Pets Allowed Yes
HOA Fee Include Association Management,Cable TV,Internet,Road Maintenance
Senior Community No
Tax ID 29505011203
Ownership Single Family
Security Features Security Gate,Gated Community
Acceptable Financing All Financing Considered, Cash
Listing Terms All Financing Considered, Cash
Financing Conventional
Pets Allowed Yes
Read Less Info
Want to know what your home might be worth? Contact us for a FREE valuation!

Our team is ready to help you sell your home for the highest possible price ASAP
Bought with John R. Wood Properties
"My job is to find and attract mastery-based agents to the office, protect the culture, and make sure everyone is happy! "
11923 Oak Trail Way, Richey, Florida, 34668, United States






