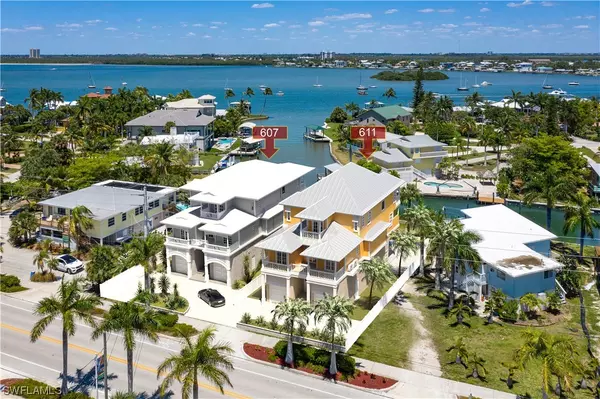$2,725,000
$2,994,000
9.0%For more information regarding the value of a property, please contact us for a free consultation.
5 Beds
5 Baths
3,228 SqFt
SOLD DATE : 11/09/2021
Key Details
Sold Price $2,725,000
Property Type Single Family Home
Sub Type Single Family Residence
Listing Status Sold
Purchase Type For Sale
Square Footage 3,228 sqft
Price per Sqft $844
Subdivision Island Shores
MLS Listing ID 221005156
Sold Date 11/09/21
Style Two Story
Bedrooms 5
Full Baths 4
Half Baths 1
Construction Status New Construction
HOA Y/N No
Year Built 2021
Annual Tax Amount $4,508
Tax Year 2020
Lot Size 7,792 Sqft
Acres 0.1789
Lot Dimensions Measured
Property Description
Stunning GULF ACCESS Luxury CANAL home with DIRECT BAY views. UNDER CONSTRUCTION NOW: FIVE Bed / FOUR - 1/2 Bath Pool/Spa home with ELEVATOR. Boaters & Beach Lovers DREAM home!! Access to Gulf Beach is directly ACROSS THE STREET! Highly desirable North End location. Enjoy the property as your own piece of paradise or reap the rewards of HIGH Rental income. (Ask for Pro-forma Rental Info). Enjoy the Panoramic Waterfront views while relaxing on Main floor Veranda, Outdoor Dining Deck, Master Bedroom Porch and Guest Lounge Porch. Two Laundry stations. Powder room. Huge Kitchen Island and Gourmet Kitchen all open to the Grand room, Veranda and Indoor & Outdoor Dining rooms. Open Concept living at its BEST! 2 Garages AND Over-sized Storage/Pool Cabana Entertainment area on the Ground Exterior floor. Boaters DREAM Location: North End, NO BRIDGE, Minutes to Gulf & Sanibel. Boat-in & Boat-out to a Dozen bars & restaurants in the Pier District in minutes. Gorgeous North end of Ft Myers Beach. Hurry up this wont last long! COMPLETION DATE IS October 2021.
Location
State FL
County Lee
Community Island Shores
Area Fb01 - Bodwitch Pointe To Cresce
Rooms
Bedroom Description 5.0
Interior
Interior Features Breakfast Bar, Breakfast Area, Bathtub, Tray Ceiling(s), Dual Sinks, Family/ Dining Room, High Ceilings, Kitchen Island, Living/ Dining Room, Separate Shower, Cable T V, Upper Level Master, Walk- In Pantry, Bar, Walk- In Closet(s), Elevator, Split Bedrooms
Heating Central, Electric
Cooling Central Air, Ceiling Fan(s), Electric, Zoned
Flooring Tile
Furnishings Unfurnished
Fireplace No
Window Features Impact Glass
Appliance Dryer, Dishwasher, Freezer, Gas Cooktop, Disposal, Microwave, Range, Refrigerator, Self Cleaning Oven, Washer
Laundry Inside
Exterior
Exterior Feature Deck, Fence, Security/ High Impact Doors
Parking Features Attached, Driveway, Garage, Paved, Two Spaces, Garage Door Opener
Garage Spaces 2.0
Garage Description 2.0
Pool In Ground, See Remarks, Salt Water
Community Features Non- Gated
Amenities Available None
Waterfront Description Bay Access, Canal Access, Seawall
View Y/N Yes
Water Access Desc Public,See Remarks
View Bay, Canal
Roof Type Metal
Porch Balcony, Deck, Open, Porch
Garage Yes
Private Pool Yes
Building
Faces Southwest
Story 3
Entry Level Two
Sewer See Remarks
Water Public, See Remarks
Architectural Style Two Story
Level or Stories Two
Structure Type Block,Concrete,See Remarks,Stucco,Wood Frame
New Construction Yes
Construction Status New Construction
Others
Pets Allowed Yes
HOA Fee Include None
Senior Community No
Tax ID 24-46-23-W3-0050D.006A
Ownership Single Family
Security Features Smoke Detector(s)
Acceptable Financing All Financing Considered, Cash
Listing Terms All Financing Considered, Cash
Financing Conventional
Pets Allowed Yes
Read Less Info
Want to know what your home might be worth? Contact us for a FREE valuation!

Our team is ready to help you sell your home for the highest possible price ASAP
Bought with Premiere Plus Realty Co
"My job is to find and attract mastery-based agents to the office, protect the culture, and make sure everyone is happy! "
11923 Oak Trail Way, Richey, Florida, 34668, United States






