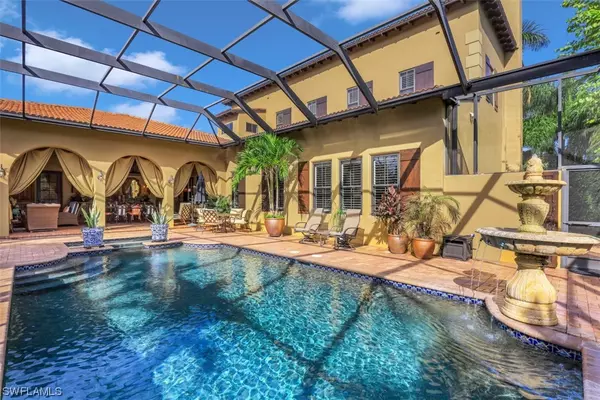$2,175,000
$2,350,000
7.4%For more information regarding the value of a property, please contact us for a free consultation.
4 Beds
6 Baths
4,426 SqFt
SOLD DATE : 02/18/2021
Key Details
Sold Price $2,175,000
Property Type Single Family Home
Sub Type Single Family Residence
Listing Status Sold
Purchase Type For Sale
Square Footage 4,426 sqft
Price per Sqft $491
Subdivision Audubon Country Club
MLS Listing ID 220079249
Sold Date 02/18/21
Style Two Story
Bedrooms 4
Full Baths 4
Half Baths 2
Construction Status Resale
HOA Fees $507/ann
HOA Y/N Yes
Annual Recurring Fee 19580.0
Year Built 2007
Annual Tax Amount $15,907
Tax Year 2020
Lot Size 0.630 Acres
Acres 0.63
Lot Dimensions Appraiser
Property Description
H.658 - This magnificent French Provincial architectural style home with so many unique and wonderful details cannot be missed. Enter through the massive 18th Century restored Iron and Cypress front doors where the 150-year-old reclaimed Heart Pine floors welcome you to begin the experience of timeless architecture with attention to only the finest details that blend the new and the old. The formal living room is adorned by an 1800’s German crystal chandelier with an Italian hand carved walnut mantle, circa 1885. The fabulous Clive Christian gourmet kitchen traverses you to a first-floor office and then the first-floor master suite with separate his and her baths and dressing rooms. The private elevator leads to an office/media room on the 2nd floor as well as private guest suites. Massive air-conditioned storage areas and a 3 + garage with air-conditioned workshop. A gorgeous private veranda with a fireplace opens to the pool and spa. Just in case, there is a 45 KW generator with two separate underground tanks. There is a story to be told about every piece that has gone into this home. This property is totally unique and amazing. New roof is done - tile is a soft brown. Gorgeous!
Location
State FL
County Collier
Community Audubon
Area Na01 - N/O 111Th Ave
Rooms
Bedroom Description 4.0
Interior
Interior Features Breakfast Bar, Built-in Features, Bathtub, Closet Cabinetry, Dual Sinks, Entrance Foyer, Family/ Dining Room, French Door(s)/ Atrium Door(s), Fireplace, High Ceilings, Kitchen Island, Living/ Dining Room, Custom Mirrors, Main Level Master, Multiple Master Suites, Split Bedrooms, Separate Shower, Cable T V, Walk- In Closet(s), Elevator, High Speed Internet
Heating Central, Electric, Zoned
Cooling Central Air, Electric
Flooring Marble, Parquet, Wood
Fireplaces Type Outside
Equipment Generator
Furnishings Unfurnished
Fireplace Yes
Window Features Display Window(s),Single Hung,Sliding,Tinted Windows,Impact Glass,Window Coverings
Appliance Dryer, Dishwasher, Freezer, Disposal, Microwave, Range, Refrigerator, Washer
Laundry Washer Hookup, Dryer Hookup, Inside, Laundry Tub
Exterior
Exterior Feature Courtyard, Security/ High Impact Doors, Sprinkler/ Irrigation, Privacy Wall, Water Feature, Gas Grill
Parking Features Attached, Driveway, Garage, Golf Cart Garage, Guest, Paved, Garage Door Opener
Garage Spaces 3.0
Garage Description 3.0
Pool Concrete, Electric Heat, Heated, In Ground, Pool Equipment, Community, Outside Bath Access
Community Features Golf, Gated, Tennis Court(s), Street Lights
Utilities Available Underground Utilities
Amenities Available Bocce Court, Clubhouse, Fitness Center, Golf Course, Hobby Room, Library, Pickleball, Private Membership, Pool, Putting Green(s), Restaurant, Sidewalks, Tennis Court(s), Trail(s)
Waterfront Description None
View Y/N Yes
Water Access Desc Public
View Preserve
Roof Type Tile
Porch Open, Porch
Garage Yes
Private Pool Yes
Building
Lot Description Cul- De- Sac, Irregular Lot, Oversized Lot, Sprinklers Automatic
Faces Northeast
Story 2
Entry Level Two
Sewer Public Sewer
Water Public
Architectural Style Two Story
Level or Stories Two
Structure Type Block,Concrete,Stucco
Construction Status Resale
Others
Pets Allowed Yes
HOA Fee Include Association Management,Recreation Facilities,Reserve Fund,Road Maintenance,Street Lights,Security,Trash
Senior Community No
Tax ID 22510008606
Ownership Single Family
Security Features Burglar Alarm (Monitored),Security Gate,Gated with Guard,Gated Community,Security Guard,Security System,Smoke Detector(s)
Acceptable Financing See Remarks
Listing Terms See Remarks
Financing Cash
Pets Description Yes
Read Less Info
Want to know what your home might be worth? Contact us for a FREE valuation!

Our team is ready to help you sell your home for the highest possible price ASAP
Bought with Coldwell Banker Realty

"My job is to find and attract mastery-based agents to the office, protect the culture, and make sure everyone is happy! "
11923 Oak Trail Way, Richey, Florida, 34668, United States






