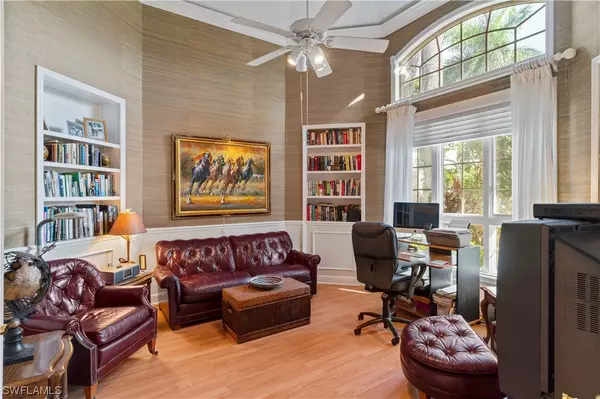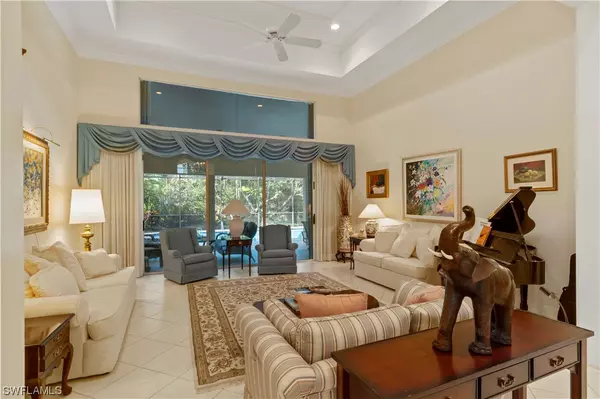$935,000
$935,000
For more information regarding the value of a property, please contact us for a free consultation.
3 Beds
3 Baths
3,263 SqFt
SOLD DATE : 02/23/2021
Key Details
Sold Price $935,000
Property Type Single Family Home
Sub Type Single Family Residence
Listing Status Sold
Purchase Type For Sale
Square Footage 3,263 sqft
Price per Sqft $286
Subdivision Audubon Country Club
MLS Listing ID 220070069
Sold Date 02/23/21
Style Other,Ranch,One Story
Bedrooms 3
Full Baths 3
Construction Status Resale
HOA Fees $507/ann
HOA Y/N Yes
Annual Recurring Fee 17800.0
Year Built 1994
Annual Tax Amount $6,851
Tax Year 2019
Lot Size 0.400 Acres
Acres 0.4
Lot Dimensions See Remarks
Property Description
A STUNNING Audubon Frey & Son Messina Masterpiece with a soon to have a BRAND NEW BEAUTIFUL ROOF Concrete Shingle) & recent pool resurfacing, resting on one of the finest preserve view properties with exceptional privacy. This residence features well thought out interior details seldom seen. Upon entry you are immediately greeted by the incredible spaciousness throughout, with a seamless flow from the expansive great room and continuing through the residence. A chef worthy kitchen awaits with granite countertops, an island, wet bar and cooktop therein. The master bedroom is open and spacious which includes a sitting area & with beautiful views of the pool and the preserve. The guest bedrooms are purposely located with privacy in mind, each on the opposite end of the residence from the Master. This home features a Library & den/entertainment room as well. The grounds also include a stunningly manicured lawn, assorted fruit trees, palms & landscaping with privacy in mind. To top it all off, in addition to being a fantastic golf club the Audubon Country Club is a member of the USCA and features USCA regulation croquet courts.
Location
State FL
County Collier
Community Audubon
Area Na01 - N/O 111Th Ave
Rooms
Bedroom Description 3.0
Interior
Interior Features Breakfast Bar, Built-in Features, Bathtub, Tray Ceiling(s), Closet Cabinetry, Cathedral Ceiling(s), Coffered Ceiling(s), Separate/ Formal Dining Room, Dual Sinks, Eat-in Kitchen, French Door(s)/ Atrium Door(s), High Ceilings, Kitchen Island, Main Level Master, Pantry, Separate Shower, Cable T V, Vaulted Ceiling(s), Walk- In Closet(s), Split Bedrooms
Heating Central, Electric
Cooling Ceiling Fan(s)
Flooring Carpet, Tile, Wood
Furnishings Partially
Fireplace No
Window Features Impact Glass,Display Window(s),Sliding,Shutters
Appliance Built-In Oven, Double Oven, Dryer, Dishwasher, Gas Cooktop, Disposal, Ice Maker, Microwave, Refrigerator, Water Purifier, Washer
Laundry Washer Hookup, Dryer Hookup, Inside, Laundry Tub
Exterior
Exterior Feature Fruit Trees, Sprinkler/ Irrigation, Shutters Manual
Parking Features Attached, Garage, Garage Door Opener
Garage Spaces 2.0
Garage Description 2.0
Pool In Ground, Community
Community Features Golf, Gated, Tennis Court(s)
Utilities Available Natural Gas Available, Underground Utilities
Amenities Available Clubhouse, Fitness Center, Golf Course, Library, Pickleball, Private Membership, Pool, Putting Green(s), Restaurant, Sidewalks, Tennis Court(s)
Waterfront Description None
View Y/N Yes
Water Access Desc Public
View Landscaped, Preserve
Roof Type Tile
Porch Porch, Screened
Garage Yes
Private Pool Yes
Building
Lot Description See Remarks, Sprinklers Automatic
Faces East
Story 1
Sewer Public Sewer
Water Public
Architectural Style Other, Ranch, One Story
Unit Floor 1
Structure Type Block,Concrete,Stucco
Construction Status Resale
Others
Pets Allowed Yes
HOA Fee Include Cable TV,Internet,Street Lights,Security,Trash
Senior Community No
Tax ID 22495034708
Ownership Single Family
Security Features Burglar Alarm (Monitored),Security Gate,Gated with Guard,Gated Community,Security Guard,Security System,Smoke Detector(s)
Acceptable Financing All Financing Considered, Cash
Listing Terms All Financing Considered, Cash
Financing Conventional
Pets Description Yes
Read Less Info
Want to know what your home might be worth? Contact us for a FREE valuation!

Our team is ready to help you sell your home for the highest possible price ASAP
Bought with MVP Realty Associates LLC

"My job is to find and attract mastery-based agents to the office, protect the culture, and make sure everyone is happy! "
11923 Oak Trail Way, Richey, Florida, 34668, United States






