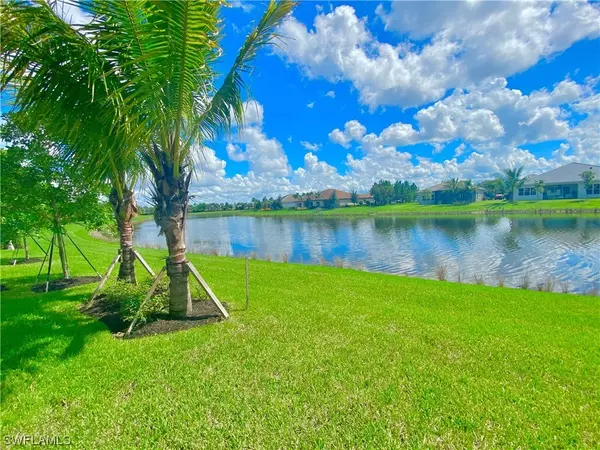$660,000
$649,999
1.5%For more information regarding the value of a property, please contact us for a free consultation.
2 Beds
2 Baths
1,734 SqFt
SOLD DATE : 02/24/2022
Key Details
Sold Price $660,000
Property Type Single Family Home
Sub Type Attached
Listing Status Sold
Purchase Type For Sale
Square Footage 1,734 sqft
Price per Sqft $380
Subdivision Valencia Bonita
MLS Listing ID 222008208
Sold Date 02/24/22
Style Other,Ranch,One Story
Bedrooms 2
Full Baths 2
Construction Status Resale
HOA Fees $466/mo
HOA Y/N Yes
Annual Recurring Fee 5592.0
Year Built 2021
Annual Tax Amount $628
Tax Year 2020
Lot Size 4,547 Sqft
Acres 0.1044
Lot Dimensions Builder
Property Description
Why wait and pay more while building/ buying new construction home through the builder, when you can pay less and purchase a newly built on a water front lot, home that is move in ready and available now. 2 Bedrooms, 2 Bathrooms, Den/Optional 3rd Bedroom, Great Room, Screened and Covered Patio, 2-Car Garage. Some of the home upgrades include: Impact glass windows & sliding doors to the patio, engineered wood flooring in Foyer, Casual Dining, Living Room, Dining Room, Family Room/Great Room and bedrooms. Tray Ceiling in Master Bedroom Suites. Crown molding, Epoxy garage floors, Light fixtures, recessed Lighting in Kitchen. Washer & Gas Dryer. 50 Gallon Energy-Efficient Gas Hot Water Heater. Energy-Efficient Air Conditioning. Kitchen is equipped with stainless steel appliances (refrigerator, dishwasher, gas range, microwave, food waste garbage disposal, dual compartment undermount sink with a pull-out faucet. Pantry Closet with Vinyl Coated Ventilated Shelving. European Style Hidden-Hinge Cabinets with 42" Upper Cabinets Frameless Wood Finishes, granite countertops.
Location
State FL
County Lee
Community Valencia Bonita
Area Bn12 - East Of I-75 South Of Cit
Rooms
Bedroom Description 2.0
Interior
Interior Features Closet Cabinetry, Coffered Ceiling(s), Separate/ Formal Dining Room, Entrance Foyer, Family/ Dining Room, French Door(s)/ Atrium Door(s), Living/ Dining Room, Pantry, See Remarks, Walk- In Closet(s), High Speed Internet, Split Bedrooms
Heating Central, Electric
Cooling Central Air, Electric
Flooring Tile, Wood
Furnishings Unfurnished
Fireplace No
Window Features Other
Appliance Cooktop, Dryer, Dishwasher, Freezer, Gas Cooktop, Disposal, Ice Maker, Microwave, Refrigerator, Washer
Exterior
Exterior Feature Patio, Shutters Manual, Water Feature
Parking Features Attached, Garage, Garage Door Opener
Garage Spaces 2.0
Garage Description 2.0
Pool Community
Community Features Gated, Street Lights
Utilities Available Underground Utilities
Amenities Available Basketball Court, Bocce Court, Bike Storage, Business Center, Cabana, Clubhouse, Dog Park, Fitness Center, Hobby Room, Barbecue, Picnic Area, Playground, Pickleball, Park, Pool, Restaurant, Spa/Hot Tub, See Remarks, Sidewalks, Tennis Court(s)
Waterfront Description Lake
View Y/N Yes
Water Access Desc Public
View Lake
Roof Type Tile
Porch Patio
Garage Yes
Private Pool No
Building
Lot Description Corner Lot, Rectangular Lot, Pond
Faces West
Story 1
Sewer Public Sewer
Water Public
Architectural Style Other, Ranch, One Story
Structure Type Block,Concrete,Stucco
Construction Status Resale
Others
Pets Allowed Call, Conditional
HOA Fee Include Irrigation Water,Maintenance Grounds,Recreation Facilities,Road Maintenance,Street Lights,Security,Trash
Senior Community No
Tax ID 02-48-26-B4-03000.0420
Ownership Single Family
Security Features Smoke Detector(s)
Acceptable Financing All Financing Considered, Cash
Listing Terms All Financing Considered, Cash
Financing Cash
Pets Allowed Call, Conditional
Read Less Info
Want to know what your home might be worth? Contact us for a FREE valuation!

Our team is ready to help you sell your home for the highest possible price ASAP
Bought with Waterfront Realty Group Inc
"My job is to find and attract mastery-based agents to the office, protect the culture, and make sure everyone is happy! "
11923 Oak Trail Way, Richey, Florida, 34668, United States






