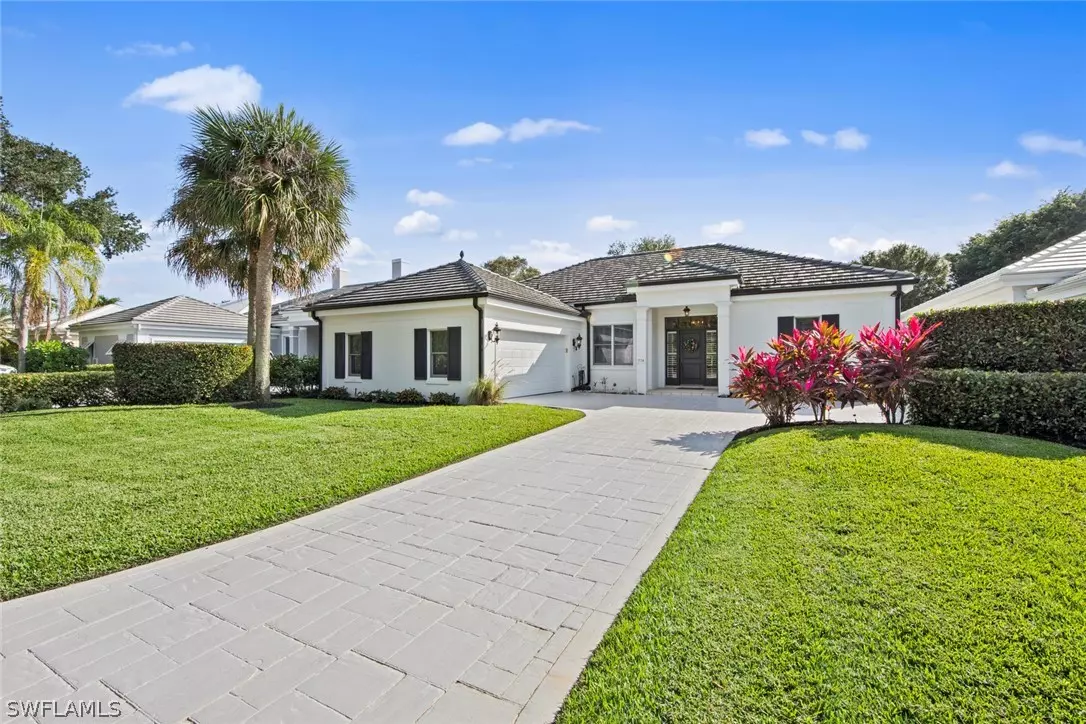$1,500,000
$1,599,000
6.2%For more information regarding the value of a property, please contact us for a free consultation.
3 Beds
3 Baths
2,567 SqFt
SOLD DATE : 03/11/2022
Key Details
Sold Price $1,500,000
Property Type Single Family Home
Sub Type Single Family Residence
Listing Status Sold
Purchase Type For Sale
Square Footage 2,567 sqft
Price per Sqft $584
Subdivision Audubon Country Club
MLS Listing ID 221086300
Sold Date 03/11/22
Style Ranch,One Story
Bedrooms 3
Full Baths 3
Construction Status Resale
HOA Fees $507/ann
HOA Y/N Yes
Annual Recurring Fee 21210.0
Year Built 1991
Annual Tax Amount $4,563
Tax Year 2021
Lot Size 9,583 Sqft
Acres 0.22
Lot Dimensions Survey
Property Description
Welcome to a beautiful split bedroom, open floor plan, with spectacular southern exposure, and an especially large lanai so you can easily entertain in comfort. All this in sought-after AUDUBON Country Club!
When looking for a home, one of the most important and often overlooked feature is the flow of the house. Open floor plans are popular but no walls for furniture may be problematic. This lovely home with an efficiently designed kitchen & loads of cabinets is open to the family room with gorgeous built-ins. The living room and dining room are also open to each other, but not to the kitchen so when you entertain, there is some separation between your guests and the cooking area. The yard is lovely and overlooks the 9th hole and some preserves. Most everything is updated, kitchen, bathrooms, roof, lanai cage and floor, pool filler, garage floor and doors, Storm Smart hurricane shutters and more. The garage is oversized. Also you can own AND use your golf cart on the golf course, AND there is no waiting list to become a full golf member and start playing right away.
There is nothing quite like the very popular Audubon Country Club! So much to offer!
Location
State FL
County Collier
Community Audubon
Area Na01 - N/O 111Th Ave Bonita Beach
Rooms
Bedroom Description 3.0
Interior
Interior Features Attic, Wet Bar, Breakfast Bar, Built-in Features, Bedroom on Main Level, Tray Ceiling(s), Separate/ Formal Dining Room, Dual Sinks, Entrance Foyer, Eat-in Kitchen, Kitchen Island, Main Level Master, Pantry, Pull Down Attic Stairs, Shower Only, Separate Shower, Cable T V, Walk- In Closet(s), High Speed Internet, Split Bedrooms
Heating Central, Electric
Cooling Central Air, Ceiling Fan(s), Electric
Flooring Tile
Furnishings Unfurnished
Fireplace No
Window Features Double Hung,Display Window(s),Transom Window(s),Shutters,Window Coverings
Appliance Dryer, Dishwasher, Disposal, Ice Maker, Microwave, Range, Refrigerator, Self Cleaning Oven, Wine Cooler, Water Purifier, Washer
Laundry Washer Hookup, Dryer Hookup, Inside, Laundry Tub
Exterior
Exterior Feature Sprinkler/ Irrigation, Shutters Electric
Parking Features Attached, Driveway, Electric Vehicle Charging Station(s), Garage, Paved, Garage Door Opener
Garage Spaces 2.0
Garage Description 2.0
Pool Concrete, Electric Heat, Heated, In Ground, Screen Enclosure, Community
Community Features Golf, Gated, Tennis Court(s), Street Lights
Utilities Available Underground Utilities
Amenities Available Bocce Court, Business Center, Clubhouse, Fitness Center, Golf Course, Hobby Room, Library, Pickleball, Private Membership, Pool, Putting Green(s), Restaurant, Sidewalks, Tennis Court(s), Trail(s)
Waterfront Description None
View Y/N Yes
Water Access Desc Public
View Golf Course, Landscaped, Preserve
Roof Type Tile
Porch Porch, Screened
Garage Yes
Private Pool Yes
Building
Lot Description On Golf Course, Sprinklers Automatic
Faces North
Story 1
Sewer Public Sewer
Water Public
Architectural Style Ranch, One Story
Structure Type Block,Concrete,Stucco
Construction Status Resale
Schools
Elementary Schools Naples Park Elementary School
Middle Schools North Naples Middle School
High Schools Gulf Coast High School
Others
Pets Allowed Yes
HOA Fee Include Association Management,Cable TV,Internet,Legal/Accounting,Recreation Facilities,Reserve Fund,Road Maintenance,Street Lights,Security,Trash
Senior Community No
Tax ID 22501252254
Ownership Single Family
Security Features Security Gate,Gated with Guard,Gated Community,Security Guard,Smoke Detector(s)
Acceptable Financing All Financing Considered, Cash
Listing Terms All Financing Considered, Cash
Financing Cash
Pets Description Yes
Read Less Info
Want to know what your home might be worth? Contact us for a FREE valuation!

Our team is ready to help you sell your home for the highest possible price ASAP
Bought with BHHS Florida Realty

"My job is to find and attract mastery-based agents to the office, protect the culture, and make sure everyone is happy! "
11923 Oak Trail Way, Richey, Florida, 34668, United States






