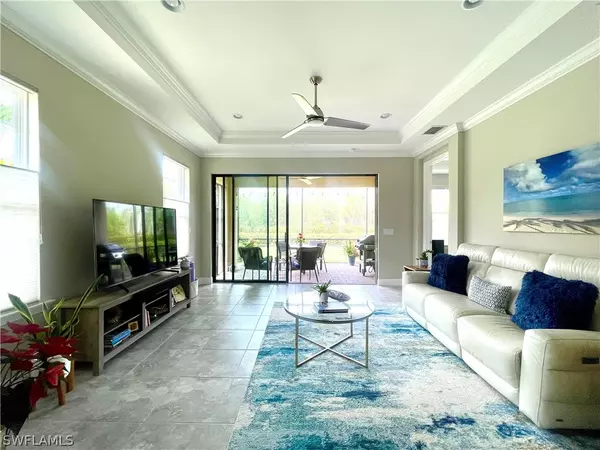$525,000
$549,900
4.5%For more information regarding the value of a property, please contact us for a free consultation.
2 Beds
2 Baths
1,552 SqFt
SOLD DATE : 02/28/2023
Key Details
Sold Price $525,000
Property Type Single Family Home
Sub Type Attached
Listing Status Sold
Purchase Type For Sale
Square Footage 1,552 sqft
Price per Sqft $338
Subdivision Esplanade At Hacienda Lakes
MLS Listing ID 222027489
Sold Date 02/28/23
Style Other,Two Story
Bedrooms 2
Full Baths 2
Construction Status Resale
HOA Fees $358/qua
HOA Y/N Yes
Annual Recurring Fee 4296.0
Year Built 2019
Annual Tax Amount $5,154
Tax Year 2021
Lot Dimensions Appraiser
Property Description
A Must See! No Damage & No Power Outage From Hurricane Ian! This one-story Ibis Esplanade villa floor plan offers 1,552 square feet of living space and encompasses an open-concept great room living area, 2 bedrooms + den and 2 baths. The home also includes a 2-car garage and spacious lanai overlooking the tranquil preserve. The elegant owner’s suite includes a tray ceiling in the bedroom, large walk-in closet with upgraded closet shelving, dual-sink master bath and large walk in shower. The open kitchen features granite counter tops and 42 inch cabinets and also a gas stove - which is a rare find in this area! The kitchen sits adjacent to the gathering room with a tray ceiling. The oversized backyard offers plenty of room to build a pool. The outstanding amenities at Esplanade at Hacienda Lakes add to the inclusive, community appeal -- including but not limited to: luxurious community pool, state of the art work out facility, tennis, pickle ball and bocce ball! It is only a short drive to downtown Naples which features upscale shopping destinations, world renowned dining options and cultural attractions. Marco Island and Gulf Coast beaches are also just a short distance away!
Location
State FL
County Collier
Community Hacienda Lakes
Area Na37 - East Collier S/O 75 E/O 9
Rooms
Bedroom Description 2.0
Interior
Interior Features Breakfast Bar, Tray Ceiling(s), Separate/ Formal Dining Room, Dual Sinks, Shower Only, Separate Shower, Cable T V, Walk- In Closet(s)
Heating Central, Electric
Cooling Central Air, Electric
Flooring Carpet, Tile
Furnishings Unfurnished
Fireplace No
Window Features Single Hung,Sliding
Appliance Dryer, Dishwasher, Disposal, Microwave, Range, Refrigerator, Washer
Laundry Inside, Laundry Tub
Exterior
Exterior Feature None
Parking Features Attached, Garage, Garage Door Opener
Garage Spaces 2.0
Garage Description 2.0
Pool Community
Community Features Gated, Street Lights
Amenities Available Bocce Court, Clubhouse, Dog Park, Fitness Center, Playground, Pickleball, Park, Pool, Sidewalks, Tennis Court(s), Trail(s)
Waterfront Description None
View Y/N Yes
Water Access Desc Public
View Preserve
Roof Type Tile
Porch Lanai, Porch, Screened
Garage Yes
Private Pool No
Building
Lot Description Rectangular Lot
Faces East
Story 1
Entry Level Two
Sewer Public Sewer
Water Public
Architectural Style Other, Two Story
Level or Stories Two
Unit Floor 1
Structure Type Block,Concrete,Stucco
Construction Status Resale
Others
Pets Allowed Call, Conditional
HOA Fee Include Irrigation Water,Road Maintenance,Sewer,Street Lights
Senior Community No
Tax ID 31347860684
Ownership Single Family
Security Features Smoke Detector(s)
Acceptable Financing All Financing Considered, Cash
Listing Terms All Financing Considered, Cash
Financing Cash
Pets Allowed Call, Conditional
Read Less Info
Want to know what your home might be worth? Contact us for a FREE valuation!

Our team is ready to help you sell your home for the highest possible price ASAP
Bought with MVP Realty Associates LLC

"My job is to find and attract mastery-based agents to the office, protect the culture, and make sure everyone is happy! "
11923 Oak Trail Way, Richey, Florida, 34668, United States






