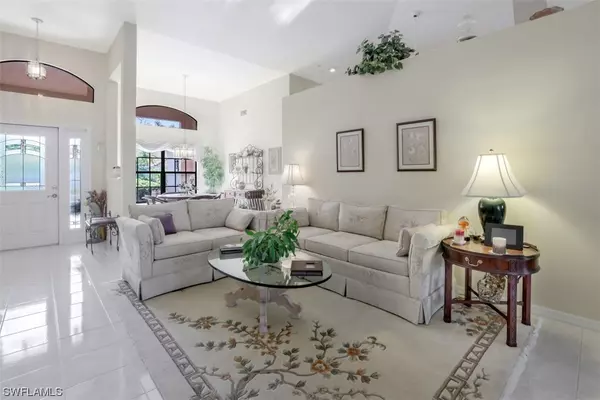$675,000
$699,900
3.6%For more information regarding the value of a property, please contact us for a free consultation.
3 Beds
2 Baths
1,843 SqFt
SOLD DATE : 08/19/2022
Key Details
Sold Price $675,000
Property Type Single Family Home
Sub Type Single Family Residence
Listing Status Sold
Purchase Type For Sale
Square Footage 1,843 sqft
Price per Sqft $366
Subdivision Hunters Ridge
MLS Listing ID 222032701
Sold Date 08/19/22
Style Traditional
Bedrooms 3
Full Baths 2
Construction Status Resale
HOA Fees $177/qua
HOA Y/N Yes
Annual Recurring Fee 11318.0
Year Built 1994
Annual Tax Amount $2,868
Tax Year 2021
Lot Size 6,751 Sqft
Acres 0.155
Lot Dimensions Appraiser
Property Description
Single Family Pool Home! Golf Membership Included!!! ($50,000 value!) Excellent location on the 7th fairway with Gorgeous Lake & Golf Course Views! This pool home offers 3 bedrooms/2baths/2 car attached garage! Lovely kitchen with newer stainless appliances, granite countertops and wood cabinets. Large swimming pool & spill over spa on the expanded lanai with spacious under cover area for your peaceful enjoyment. Electric hurricane shutter all around lanai and manual shutters for outside windows. Get creative while living here and redesign with your own modifications making this your dream home at Hunters Ridge Golf & Country Club. Hunters Ridge is very friendly, casual, and offers a large variety of social activities. Hunters Ridge is financially stable with low fees and no CDD's!! Enjoy all a private golf country club has to offer including large community swimming pool with poolside cafe, club patio bar, fitness center, clubhouse, dining room and grill room, tennis courts, pickleball courts, bocce ball, golf simulators and much more!
Location
State FL
County Lee
Community Hunters Ridge
Area Bn12 - East Of I-75 South Of Cit
Rooms
Bedroom Description 3.0
Interior
Interior Features Attic, Breakfast Bar, Bathtub, Dual Sinks, Eat-in Kitchen, High Ceilings, Living/ Dining Room, Pantry, Pull Down Attic Stairs, Separate Shower, Walk- In Closet(s), High Speed Internet, Split Bedrooms
Heating Central, Electric
Cooling Central Air, Ceiling Fan(s), Electric
Flooring Carpet, Tile
Furnishings Unfurnished
Fireplace No
Window Features Other,Sliding,Window Coverings
Appliance Dryer, Dishwasher, Disposal, Ice Maker, Microwave, Refrigerator, Self Cleaning Oven, Washer
Laundry Inside, Laundry Tub
Exterior
Exterior Feature Sprinkler/ Irrigation, Shutters Electric, Shutters Manual
Parking Features Attached, Garage, Garage Door Opener
Garage Spaces 2.0
Garage Description 2.0
Pool In Ground, Community, Pool/ Spa Combo
Community Features Golf, Gated, Tennis Court(s), Street Lights
Amenities Available Bocce Court, Clubhouse, Fitness Center, Golf Course, Library, Pickleball, Private Membership, Pool, Putting Green(s), Restaurant, Spa/Hot Tub, Tennis Court(s)
Waterfront Description Lake
View Y/N Yes
Water Access Desc Public
View Golf Course, Lake
Roof Type Tile
Porch Porch, Screened
Garage Yes
Private Pool Yes
Building
Lot Description On Golf Course, Rectangular Lot, Sprinklers Automatic
Faces East
Story 1
Sewer Private Sewer
Water Public
Architectural Style Traditional
Structure Type Block,Concrete,Stucco
Construction Status Resale
Others
Pets Allowed Yes
HOA Fee Include Cable TV,Internet,Street Lights
Senior Community No
Tax ID 06-48-26-B3-0060H.0100
Ownership Single Family
Security Features Smoke Detector(s)
Acceptable Financing All Financing Considered, Cash
Listing Terms All Financing Considered, Cash
Financing Cash
Pets Allowed Yes
Read Less Info
Want to know what your home might be worth? Contact us for a FREE valuation!

Our team is ready to help you sell your home for the highest possible price ASAP
Bought with Sterling Realty of SWFL
"My job is to find and attract mastery-based agents to the office, protect the culture, and make sure everyone is happy! "
11923 Oak Trail Way, Richey, Florida, 34668, United States






