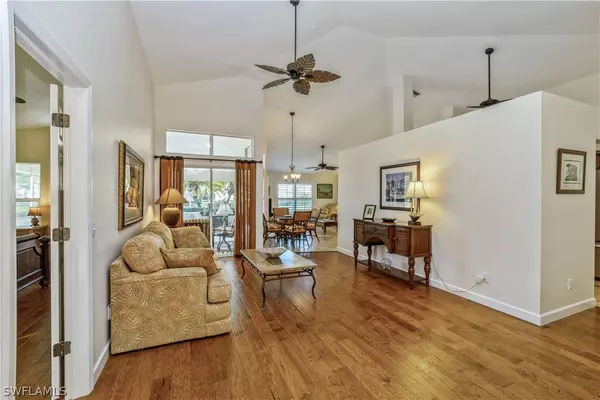$550,000
$550,000
For more information regarding the value of a property, please contact us for a free consultation.
3 Beds
2 Baths
1,863 SqFt
SOLD DATE : 08/19/2022
Key Details
Sold Price $550,000
Property Type Single Family Home
Sub Type Single Family Residence
Listing Status Sold
Purchase Type For Sale
Square Footage 1,863 sqft
Price per Sqft $295
Subdivision Hunters Ridge
MLS Listing ID 222047403
Sold Date 08/19/22
Style Ranch,One Story
Bedrooms 3
Full Baths 2
Construction Status Resale
HOA Fees $177/qua
HOA Y/N Yes
Annual Recurring Fee 10746.0
Year Built 1992
Annual Tax Amount $2,370
Tax Year 2021
Lot Size 6,926 Sqft
Acres 0.159
Lot Dimensions Appraiser
Property Description
WOW... you owe it to yourself to take a look at this home before making a decision on any home in Hunters Ridge. The owner has done substantial updates since purchasing the home and cut no corners when doing the updates. As you enter the home you will see the real hardwood floors and cathedral ceilings. There is a dining room to your right that can fit a large dining room table. To your left your you will enter the large master suite. The owner has added custom cabinetry to the walk-in closet adding substantial storage and space to hang clothes. The master bath has been completely updated as well. The kitchen was updated shortly after the owner moved in and the appliances replaced in 2020. The guest bath was also updated and much of the furniture remains for your convenience (see furniture list uploaded as a supplement). In addition to the interior updates the owner replaced the windows with impact glass. The initiation fee for unlimited golf stays with the home. An annual membership is required to use the amenities and play unlimited golf, the cost is listed under "Other Fee - ($)" Don't delay, call your agent today before this one gets away. 1 year home warranty for the buyer.
Location
State FL
County Lee
Community Hunters Ridge
Area Bn12 - East Of I-75 South Of Cit
Rooms
Bedroom Description 3.0
Interior
Interior Features Breakfast Bar, Bedroom on Main Level, Breakfast Area, Closet Cabinetry, Cathedral Ceiling(s), Separate/ Formal Dining Room, Dual Sinks, Main Level Master, Pantry, Shower Only, Separate Shower, Cable T V, High Speed Internet, Split Bedrooms
Heating Central, Electric
Cooling Central Air, Ceiling Fan(s), Electric
Flooring Tile, Wood
Furnishings Furnished
Fireplace No
Window Features Single Hung,Impact Glass
Appliance Dryer, Dishwasher, Disposal, Microwave, Range, Refrigerator, Washer
Laundry Inside
Exterior
Exterior Feature Sprinkler/ Irrigation, Room For Pool
Parking Features Attached, Garage, Garage Door Opener
Garage Spaces 2.0
Garage Description 2.0
Pool Community
Community Features Golf, Gated, Tennis Court(s), Street Lights
Amenities Available Bocce Court, Clubhouse, Fitness Center, Golf Course, Library, Pickleball, Private Membership, Pool, Putting Green(s), Restaurant, Spa/Hot Tub, Tennis Court(s)
Waterfront Description None
View Y/N Yes
Water Access Desc Public
View Golf Course
Roof Type Tile
Porch Porch, Screened
Garage Yes
Private Pool No
Building
Lot Description Rectangular Lot, Sprinklers Automatic
Faces Northeast
Story 1
Sewer Public Sewer
Water Public
Architectural Style Ranch, One Story
Unit Floor 1
Structure Type Block,Concrete,Stucco
Construction Status Resale
Others
Pets Allowed Call, Conditional
HOA Fee Include Association Management,Cable TV,Internet,Reserve Fund,Road Maintenance,Street Lights,Security
Senior Community No
Tax ID 06-48-26-B3-0030F.0100
Ownership Single Family
Security Features Gated with Guard
Acceptable Financing All Financing Considered, Cash, VA Loan
Listing Terms All Financing Considered, Cash, VA Loan
Financing Cash
Pets Allowed Call, Conditional
Read Less Info
Want to know what your home might be worth? Contact us for a FREE valuation!

Our team is ready to help you sell your home for the highest possible price ASAP
Bought with Realty World J. PAVICH R.E.
"My job is to find and attract mastery-based agents to the office, protect the culture, and make sure everyone is happy! "
11923 Oak Trail Way, Richey, Florida, 34668, United States






