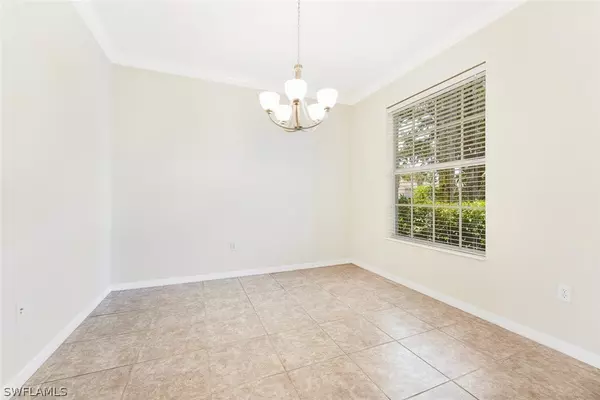$545,000
$545,000
For more information regarding the value of a property, please contact us for a free consultation.
4 Beds
3 Baths
2,598 SqFt
SOLD DATE : 07/22/2022
Key Details
Sold Price $545,000
Property Type Single Family Home
Sub Type Single Family Residence
Listing Status Sold
Purchase Type For Sale
Square Footage 2,598 sqft
Price per Sqft $209
Subdivision Orange Blossom Ranch
MLS Listing ID 222043376
Sold Date 07/22/22
Style Two Story
Bedrooms 4
Full Baths 2
Half Baths 1
Construction Status Resale
HOA Fees $198/qua
HOA Y/N Yes
Annual Recurring Fee 2380.0
Year Built 2007
Annual Tax Amount $2,753
Tax Year 2021
Lot Size 7,405 Sqft
Acres 0.17
Lot Dimensions Appraiser
Property Description
H6229 - Don't miss this gem! Rarely available 4 bedroom plus den two story home in the desirable gated community of Orange Blossom Ranch. New paint throughout and new carpet in bedrooms make this beautiful home move in ready. The first floor offers the flexibility of a formal dining room or den, a beautiful kitchen with an island and eating area that opens to a large great room, a powder bath, laundry room and a beautiful screened in lanai with western facing views of the serene landscaped yard. The lanai comes complete with shades to filter the sun and is wired for television. On the second floor, the large master ensuite enjoys beautiful sunsets along with a bath with dual sinks and a separate tub and shower. Three additional bedrooms and another full bath is the perfect set up for families or guests. The kitchen and all baths have upgraded granite countertops. There is Cat 5 cable wiring. This home is within walking distance to the community amenities that include resort style pools, sports courts, a clubhouse with fitness center and much more.
Location
State FL
County Collier
Community Orange Blossom Ranch
Area Na34 - Orangetree Area
Rooms
Bedroom Description 4.0
Interior
Interior Features Breakfast Bar, Bathtub, Dual Sinks, Entrance Foyer, Eat-in Kitchen, High Speed Internet, Pantry, Separate Shower, Walk- In Closet(s), Split Bedrooms
Heating Central, Electric
Cooling Central Air, Ceiling Fan(s), Electric
Flooring Carpet, Tile
Furnishings Unfurnished
Fireplace No
Window Features Double Hung
Appliance Dryer, Dishwasher, Freezer, Microwave, Refrigerator, Self Cleaning Oven, Washer
Laundry Inside, Laundry Tub
Exterior
Exterior Feature Sprinkler/ Irrigation
Parking Features Attached, Garage, Garage Door Opener
Garage Spaces 2.0
Garage Description 2.0
Pool Community
Community Features Gated
Amenities Available Basketball Court, Clubhouse, Fitness Center, Playground, Pool, Spa/Hot Tub, Sidewalks, Tennis Court(s)
Waterfront Description None
Water Access Desc Public
View Landscaped
Roof Type Tile
Porch Porch, Screened
Garage Yes
Private Pool No
Building
Lot Description Rectangular Lot, Sprinklers Automatic
Faces East
Story 2
Entry Level Two
Sewer Public Sewer
Water Public
Architectural Style Two Story
Level or Stories Two
Unit Floor 1
Structure Type Block,Concrete,Stucco
Construction Status Resale
Schools
Elementary Schools Corkscrew Elementary School
Middle Schools Corkscrew Middle School
High Schools Palmetto Ridge High School
Others
Pets Allowed Call, Conditional
HOA Fee Include Association Management,Irrigation Water,Maintenance Grounds,Pest Control,Recreation Facilities,Road Maintenance,Street Lights
Senior Community No
Tax ID 64650001903
Ownership Single Family
Security Features Security Gate,Gated Community,Smoke Detector(s)
Acceptable Financing All Financing Considered, Cash
Listing Terms All Financing Considered, Cash
Financing Conventional
Pets Allowed Call, Conditional
Read Less Info
Want to know what your home might be worth? Contact us for a FREE valuation!

Our team is ready to help you sell your home for the highest possible price ASAP
Bought with Tortuga Realty of SW Florida
"My job is to find and attract mastery-based agents to the office, protect the culture, and make sure everyone is happy! "
11923 Oak Trail Way, Richey, Florida, 34668, United States






