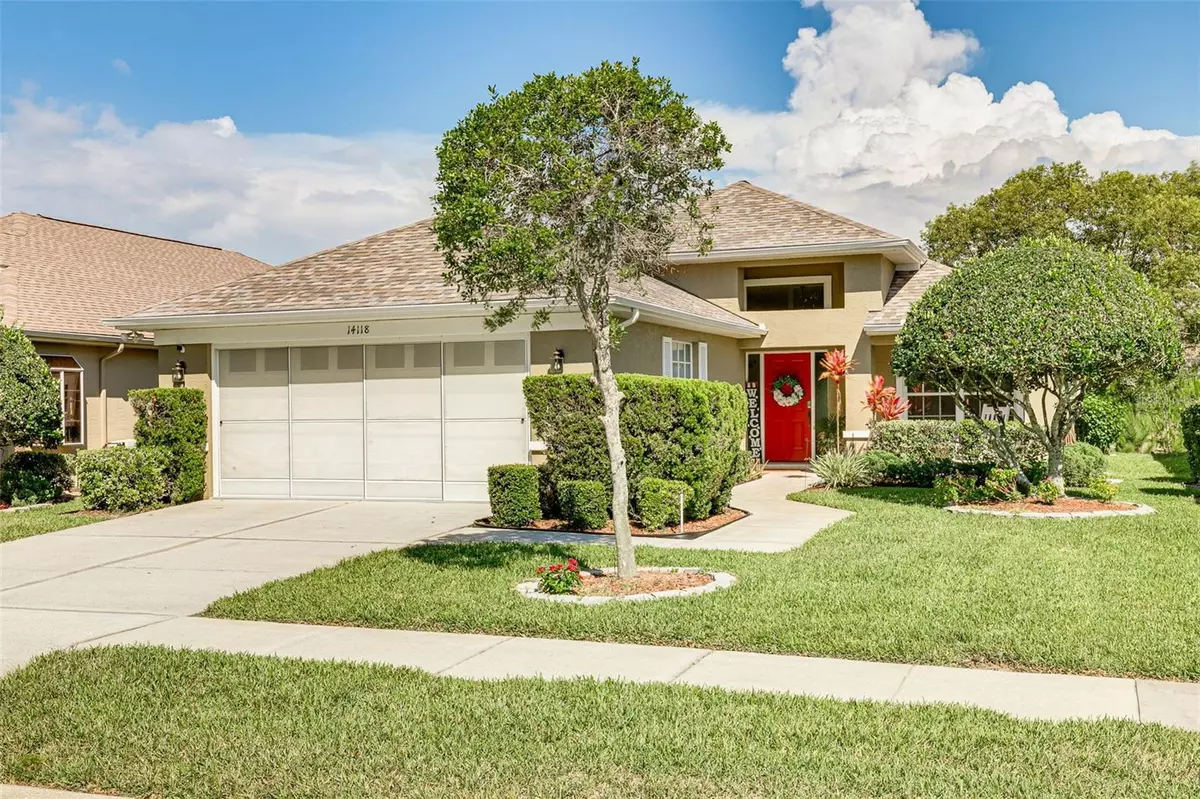$345,000
$350,000
1.4%For more information regarding the value of a property, please contact us for a free consultation.
3 Beds
2 Baths
1,690 SqFt
SOLD DATE : 10/20/2023
Key Details
Sold Price $345,000
Property Type Single Family Home
Sub Type Single Family Residence
Listing Status Sold
Purchase Type For Sale
Square Footage 1,690 sqft
Price per Sqft $204
Subdivision Beacon Woods Village 11 C
MLS Listing ID U8202037
Sold Date 10/20/23
Bedrooms 3
Full Baths 2
HOA Fees $260/mo
HOA Y/N Yes
Originating Board Stellar MLS
Year Built 1997
Annual Tax Amount $1,712
Lot Size 6,098 Sqft
Acres 0.14
Property Description
Welcome to 14118 Shoal Drive! This clean, bright, airy, 3 bedroom, 2 bathroom contemporary home with an open floor plan is located in Beacon Point on a beautifully landscaped premium lot on a dead-end street. With no homes across the street and wide-open views of trees and field from the back, this house has privacy within a subdivision.
The home has a large L-shaped lanai, is turn-key, ready to move-in, and boasts major investment update. The pride of ownership shows throughout this home from the luxury vinyl plank flooring, to the home being newly painted inside and out!
There's also a separate inside laundry room with an independent sink and a TON of storage.
Updates include complete Roof Replacement (2019), HVAC – air handler and compressor (2021), Gas Water Heater (2022), Water Softener System (2021), Matching Kitchen GE Appliances (2019), Luxury Vinyl Plank Floors (2018), new Whirlpool washing machine (2021) and a newly painted garage and garage floor (2022).
Other improvements include upgraded landscaping, exterior house paint, and replacement of porch and window screens.
The well managed and funded HOA’s monthly fee includes INTERNET AND CABLE and all lawn maintenance (mowing, pruning, edging, trimming, fertilizer, yard pest control, and irrigation with reclaimed water) so that you never have to worry and your home will always stay looking its best!
There’s a community pool in Beacon Point as well as a pool at the clubhouse a mile away. Located a mile from HCA Florida Bayonet Point Regional Medical Center and Heart Institute. Easy access to Tampa International Airport via the Suncoast/Veterans Expressway and is in the fast-growing corridor of many new home communities and new retail in Hudson.
Location
State FL
County Pasco
Community Beacon Woods Village 11 C
Zoning PUD
Rooms
Other Rooms Bonus Room, Den/Library/Office, Family Room, Florida Room, Formal Dining Room Separate, Formal Living Room Separate, Great Room, Inside Utility, Storage Rooms
Interior
Interior Features Eat-in Kitchen, High Ceilings, Master Bedroom Main Floor, Open Floorplan, Smart Home, Split Bedroom, Thermostat, Vaulted Ceiling(s), Walk-In Closet(s)
Heating Central
Cooling Central Air
Flooring Laminate, Tile, Wood
Furnishings Unfurnished
Fireplace false
Appliance Convection Oven, Cooktop, Dishwasher, Disposal, Gas Water Heater, Microwave, Range, Range Hood, Refrigerator, Washer, Water Filtration System
Laundry Corridor Access, Inside
Exterior
Exterior Feature Irrigation System, Lighting, Sidewalk, Sliding Doors
Garage Driveway, Ground Level, On Street
Garage Spaces 2.0
Utilities Available BB/HS Internet Available, Cable Available, Cable Connected, Electricity Available, Electricity Connected, Fire Hydrant, Natural Gas Available, Natural Gas Connected, Phone Available, Public, Sewer Available, Sewer Connected, Sprinkler Meter, Sprinkler Recycled, Street Lights, Underground Utilities, Water Available, Water Connected
Waterfront false
View Golf Course, Park/Greenbelt, Trees/Woods
Roof Type Shingle
Parking Type Driveway, Ground Level, On Street
Attached Garage true
Garage true
Private Pool No
Building
Lot Description On Golf Course, Sidewalk, Paved
Story 1
Entry Level One
Foundation Slab
Lot Size Range 0 to less than 1/4
Sewer Public Sewer
Water Public
Architectural Style Florida
Structure Type Stucco
New Construction false
Schools
Elementary Schools Hudson Elementary-Po
Middle Schools Hudson Middle-Po
High Schools Hudson High-Po
Others
Pets Allowed Yes
Senior Community No
Ownership Fee Simple
Monthly Total Fees $260
Acceptable Financing Cash, Conventional, FHA, VA Loan
Membership Fee Required Required
Listing Terms Cash, Conventional, FHA, VA Loan
Special Listing Condition None
Read Less Info
Want to know what your home might be worth? Contact us for a FREE valuation!

Our team is ready to help you sell your home for the highest possible price ASAP

© 2024 My Florida Regional MLS DBA Stellar MLS. All Rights Reserved.
Bought with EXP REALTY LLC

"My job is to find and attract mastery-based agents to the office, protect the culture, and make sure everyone is happy! "
11923 Oak Trail Way, Richey, Florida, 34668, United States






