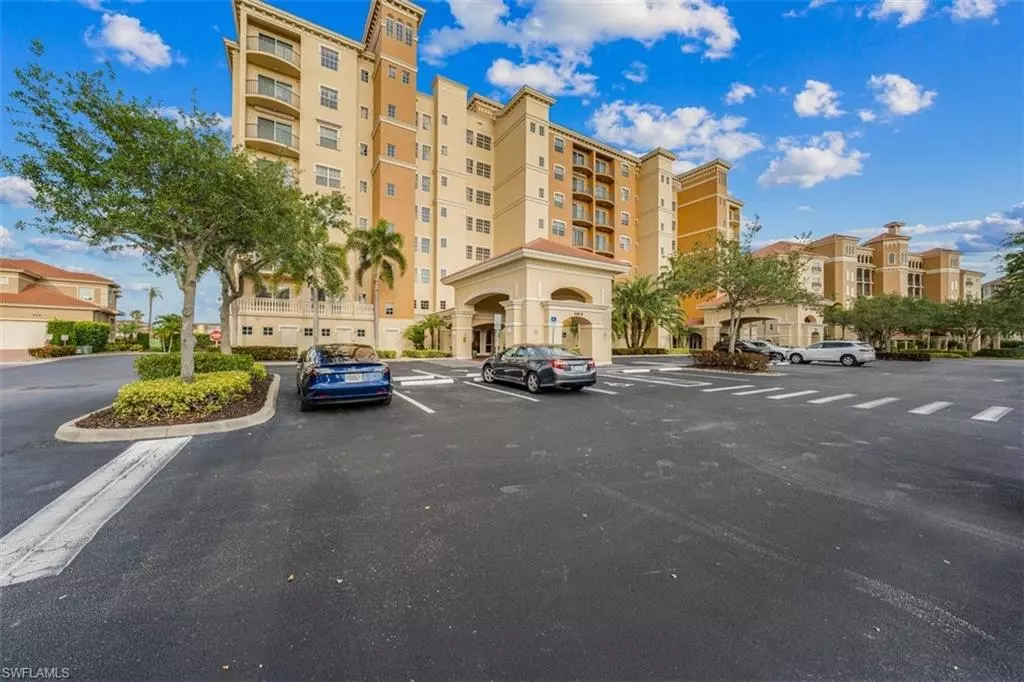$820,000
$839,000
2.3%For more information regarding the value of a property, please contact us for a free consultation.
3 Beds
4 Baths
2,104 SqFt
SOLD DATE : 10/26/2023
Key Details
Sold Price $820,000
Property Type Single Family Home
Sub Type Ranch,Mid Rise (4-7)
Listing Status Sold
Purchase Type For Sale
Square Footage 2,104 sqft
Price per Sqft $389
Subdivision Vista Pointe
MLS Listing ID 223036979
Sold Date 10/26/23
Bedrooms 3
Full Baths 3
Half Baths 1
Condo Fees $2,540/qua
HOA Y/N Yes
Originating Board Naples
Year Built 2007
Annual Tax Amount $3,988
Tax Year 2022
Property Description
C10313Spectacular golf course and lake views Welcome you in this beautiful three bedroom, three bathroom and 1/2 bathroom furnished residence in Vista Pointe at the Vineyards. You will feel very secure in this gated community as well as in the mid-rise unit itself, with entrance lobby, private elevator, private foyer, impact resistant windows, as well as electric storm shutters. The floorplan is excellent, providing privacy for guests, as well as easy entertaining, with the spacious lanai and powder room. Upgrades and high quality abound: Stainless Steel appliances, granite countertops in the kitchen and bathroom, tile on the diagonal throughout the entire residence except for the master which has beautiful wood flooring, shelving systems in closets, excellent window coverings, 2020 replaced HVAC and so much more. In Vista Pointe there are beautiful amenities including clubhouse for entertaining, workout room, grilling area, as well as luxurious pool and spa. Within walking distance, is the world renowned Vineyards Country Club with optional membership and world class amenities which highlight so many aspects of the health, wellness, and lifestyle excellence that Naples can offer. Its great location has made the Vineyards the destination of choice to explore all of Naples treasures.
Location
State FL
County Collier
Area Vineyards
Rooms
Bedroom Description Split Bedrooms
Dining Room Breakfast Bar, Dining - Family
Kitchen Pantry, Walk-In Pantry
Interior
Interior Features Bar, Built-In Cabinets, Closet Cabinets, Foyer, Pantry, Smoke Detectors, Walk-In Closet(s)
Heating Central Electric
Flooring Parquet, Tile
Equipment Cooktop - Electric, Dishwasher, Disposal, Dryer, Freezer, Microwave, Refrigerator, Refrigerator/Freezer, Refrigerator/Icemaker, Wall Oven, Washer
Furnishings Furnished
Fireplace No
Appliance Electric Cooktop, Dishwasher, Disposal, Dryer, Freezer, Microwave, Refrigerator, Refrigerator/Freezer, Refrigerator/Icemaker, Wall Oven, Washer
Heat Source Central Electric
Exterior
Exterior Feature Screened Balcony
Parking Features 1 Assigned, Deeded, Guest, Detached
Garage Spaces 1.0
Pool Community
Community Features Clubhouse, Pool, Gated, Golf, Tennis Court(s)
Amenities Available Bike And Jog Path, Bike Storage, Clubhouse, Pool, Community Room, Spa/Hot Tub, Internet Access
Waterfront Description None
View Y/N Yes
View Golf Course, Lake
Roof Type Tile
Street Surface Paved
Porch Patio
Total Parking Spaces 1
Garage Yes
Private Pool No
Building
Lot Description Zero Lot Line
Building Description Concrete Block,Stucco, DSL/Cable Available
Story 1
Water Central
Architectural Style Ranch, Mid Rise (4-7)
Level or Stories 1
Structure Type Concrete Block,Stucco
New Construction No
Schools
Elementary Schools Vineyards Elementary School
Middle Schools Oak Ridge Middle School
High Schools Gulf Coast High School
Others
Pets Allowed Limits
Senior Community No
Pet Size 50
Tax ID 80890001501
Ownership Condo
Security Features Gated Community,Smoke Detector(s)
Num of Pet 2
Read Less Info
Want to know what your home might be worth? Contact us for a FREE valuation!

Our team is ready to help you sell your home for the highest possible price ASAP

Bought with John R Wood Properties

"My job is to find and attract mastery-based agents to the office, protect the culture, and make sure everyone is happy! "
11923 Oak Trail Way, Richey, Florida, 34668, United States






