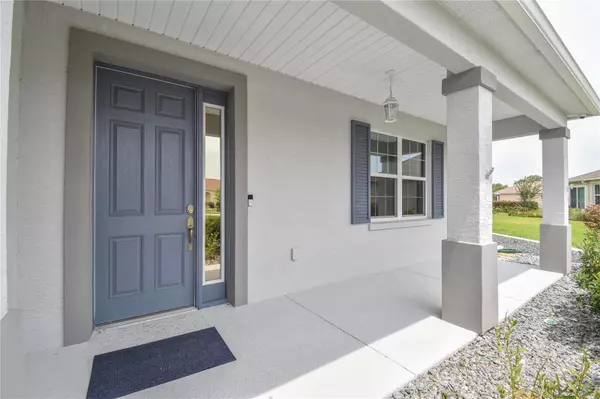$358,500
$369,900
3.1%For more information regarding the value of a property, please contact us for a free consultation.
3 Beds
2 Baths
2,122 SqFt
SOLD DATE : 10/27/2023
Key Details
Sold Price $358,500
Property Type Single Family Home
Sub Type Single Family Residence
Listing Status Sold
Purchase Type For Sale
Square Footage 2,122 sqft
Price per Sqft $168
Subdivision Indigo East
MLS Listing ID OM657514
Sold Date 10/27/23
Bedrooms 3
Full Baths 2
HOA Fees $211/mo
HOA Y/N Yes
Originating Board Stellar MLS
Year Built 2018
Annual Tax Amount $2,674
Lot Size 0.280 Acres
Acres 0.28
Property Description
Your new Florida home has low maintenance xeriscape and rock landscaping and a bonus whole house generator.
It is located on a quiet cul-de-sac with no neighbors in back. Drive up on the beautiful stamped concrete driveway, then relax on the covered front porch.
This home has 3 full bedrooms, 2 bathrooms and 2 car garage that is extended by 4 feet. There are lots of custom built in cabinets in the garage.
The tiled floors in all of the main living areas are perfect for your Florida lifestyle along with lots of room to entertain with 2122 sq ft of living.
The open kitchen features a large L shaped island with stone countertops, stainless-steel built-in wall oven, microwave, gas range, tile backsplash and a huge walk-in pantry.
The main bedroom has a large picture window, carpet, ceiling fan and 2 walk-in closets w/ custom shelves. The main bath has a double vanity sink, quartz counters, tiled walk-in shower with rain head shower and a linen closet.
The 2nd bath has a large single vanity sink with quartz counters and a tub/shower with tiled wall.
The laundry room has custom cabinets and a built-in utility sink.
There are gutters in the front and in the back of the home. Indigo East is a neighborhood in On Top of the World with 2 pools, hot tub, fitness center, dog park, walking trails and more. Welcome home!
Location
State FL
County Marion
Community Indigo East
Zoning PUD
Interior
Interior Features Ceiling Fans(s), Walk-In Closet(s), Window Treatments
Heating Natural Gas
Cooling Central Air
Flooring Carpet, Tile
Fireplace false
Appliance Microwave, Range
Exterior
Exterior Feature Irrigation System, Rain Gutters
Garage Spaces 2.0
Community Features Clubhouse, Deed Restrictions, Fitness Center, Gated, Pool
Utilities Available Electricity Connected, Natural Gas Connected, Sewer Connected, Water Connected
Amenities Available Clubhouse, Fitness Center, Gated, Pool
View Park/Greenbelt
Roof Type Shingle
Porch Rear Porch, Screened
Attached Garage true
Garage true
Private Pool No
Building
Lot Description Cul-De-Sac, Landscaped, Oversized Lot, Paved
Entry Level One
Foundation Slab
Lot Size Range 1/4 to less than 1/2
Sewer Public Sewer
Water Public
Structure Type Block, Stucco
New Construction false
Others
Pets Allowed Yes
HOA Fee Include Pool, Recreational Facilities
Senior Community Yes
Ownership Fee Simple
Monthly Total Fees $211
Acceptable Financing Cash, Conventional
Membership Fee Required Required
Listing Terms Cash, Conventional
Special Listing Condition None
Read Less Info
Want to know what your home might be worth? Contact us for a FREE valuation!

Our team is ready to help you sell your home for the highest possible price ASAP

© 2025 My Florida Regional MLS DBA Stellar MLS. All Rights Reserved.
Bought with REMAX/PREMIER REALTY
"My job is to find and attract mastery-based agents to the office, protect the culture, and make sure everyone is happy! "
11923 Oak Trail Way, Richey, Florida, 34668, United States






