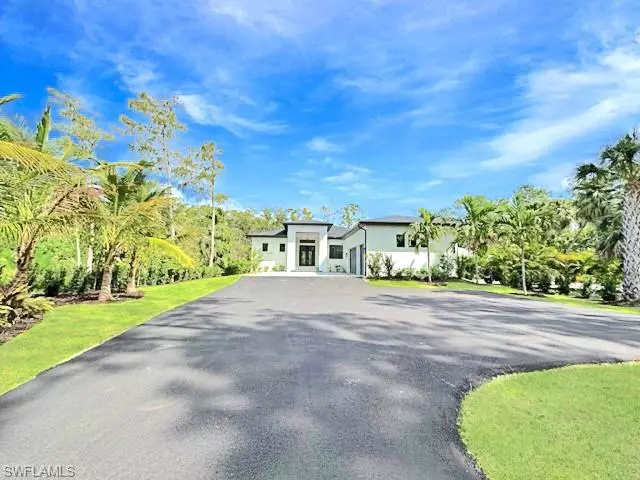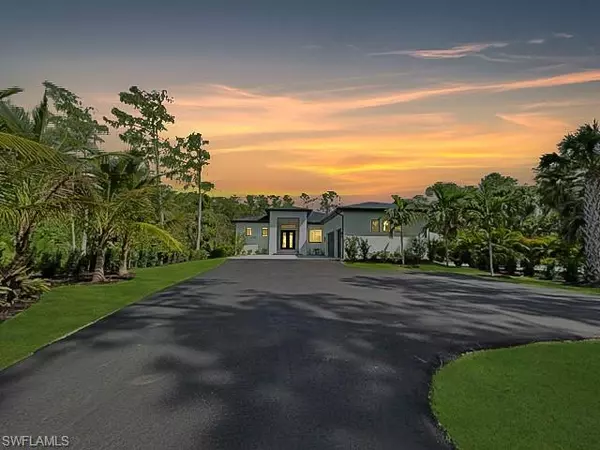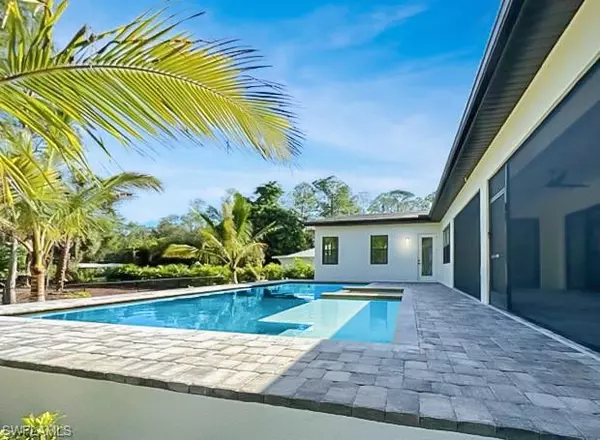$1,300,000
$1,499,500
13.3%For more information regarding the value of a property, please contact us for a free consultation.
5 Beds
4 Baths
2,603 SqFt
SOLD DATE : 10/25/2023
Key Details
Sold Price $1,300,000
Property Type Single Family Home
Sub Type Ranch,Single Family Residence
Listing Status Sold
Purchase Type For Sale
Square Footage 2,603 sqft
Price per Sqft $499
Subdivision Logan Woods
MLS Listing ID 223040327
Sold Date 10/25/23
Bedrooms 5
Full Baths 3
Half Baths 1
HOA Y/N No
Originating Board Naples
Year Built 2023
Annual Tax Amount $1,937
Tax Year 2022
Lot Size 1.140 Acres
Acres 1.14
Property Description
New Construction (2023) located in desirable zip code (34119) Logan Woods. Luxurious & magnificent main house/ pool/spa, 3 bedrs+ den/office, 3 stall car garage, 3.5 bathrs, plus a spectacular & unique attached Guest house or in-law suite w/ a built-in sink/bar, refrigerator, private bathroom & a closet for a stackable washer & dryer. Open floor concept, custom gourmet kitchen complete with stainless steel Bosch appliances. The Master bedroom has trey ceilings and two walk-in closets. It’s en-suite features a large soaking tub and an oversized multi-entry shower Access the outdoor living space from the dining room, living room, or master suite. This tropical oasis will offer a screened-in lanai and a pool with a built-in spa. PLUS - design your own outdoor kitchen once you move in! All the necessary components are pre-wired and ready for installation! This home is loaded with upgraded modern finishes such as: Luxury vinyl plank flooring throughout, top of the Line anti-microbial tile in the bathrooms, Quartz surfaces, Custom backsplashes, trey ceilings, solid wood core doors, custom cabinetry,. Reverse Osmosis water system, landscape w/ sprinkler system. Block construction home complete w/alarm system. Purchase includes a 2-year builder warranty.
Location
State FL
County Collier
Area Logan Woods
Rooms
Dining Room Breakfast Bar, Eat-in Kitchen, Formal, Other
Interior
Interior Features Other, Pantry, Vaulted Ceiling(s), Walk-In Closet(s)
Heating Central Electric
Flooring Tile
Equipment Cooktop - Electric, Dishwasher, Disposal, Microwave, Range, Refrigerator, Reverse Osmosis, Security System
Furnishings Unfurnished
Fireplace No
Appliance Electric Cooktop, Dishwasher, Disposal, Microwave, Range, Refrigerator, Reverse Osmosis
Heat Source Central Electric
Exterior
Parking Features Attached
Garage Spaces 3.0
Pool Below Ground
Amenities Available Horses OK, None, See Remarks
Waterfront Description None
View Y/N Yes
View Landscaped Area
Roof Type Shingle
Total Parking Spaces 3
Garage Yes
Private Pool Yes
Building
Story 1
Sewer Septic Tank
Water Reverse Osmosis - Entire House
Architectural Style Ranch, Single Family
Level or Stories 1
Structure Type Concrete Block
New Construction Yes
Others
Pets Allowed Yes
Senior Community No
Tax ID 41829840002
Ownership Single Family
Security Features Security System
Read Less Info
Want to know what your home might be worth? Contact us for a FREE valuation!

Our team is ready to help you sell your home for the highest possible price ASAP

Bought with Downing Frye Realty Inc.

"My job is to find and attract mastery-based agents to the office, protect the culture, and make sure everyone is happy! "
11923 Oak Trail Way, Richey, Florida, 34668, United States






