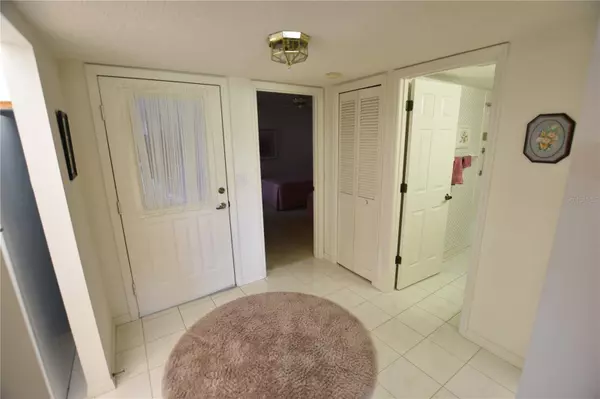$315,000
$339,000
7.1%For more information regarding the value of a property, please contact us for a free consultation.
2 Beds
2 Baths
1,099 SqFt
SOLD DATE : 10/30/2023
Key Details
Sold Price $315,000
Property Type Condo
Sub Type Condominium
Listing Status Sold
Purchase Type For Sale
Square Footage 1,099 sqft
Price per Sqft $286
Subdivision Sheffield Greene
MLS Listing ID A4580124
Sold Date 10/30/23
Bedrooms 2
Full Baths 2
Condo Fees $915
Construction Status Inspections
HOA Y/N No
Originating Board Stellar MLS
Year Built 1990
Annual Tax Amount $2,904
Property Description
ONE Owner condo on the 5th tee of the Meadows Golf Course. Furnished, downstairs condo that is only steps away from the pool. Storage closet in breezeway area. Nothing compares to the Meadows, a park-like oasis 15 minutes from downtown. This unique 4 plex building makes each unit an end unit. Has (2) lanai's and attached garage. The Meadows has been identified as one of the most sought-after residential communities in Florida and is described as an Oasis located in the center of all the recreational, entertainment, art, fashion, shopping and dining experiences one would want! A short drive to Benderson Park and all the fun at The Mall at University Town Center and all the latest shops and restaurants, the SRQ airport and our world-famous beaches. The Meadows community includes 1,650 acres, over 80 lakes, walking trails, golf, Olympic pool, pickle-ball courts providing an opportunity to live among the beauty of nature, lakes, green-space, grand old oaks and wildlife. Residents have access to The Meadows Country Club pool and brand-new fitness center at no cost, and limited access to dining and other events (memberships including golf are available but not mandatory). This is a wonderful opportunity to live in one of the most desirable communities not only in Sarasota, but within Florida.
Location
State FL
County Sarasota
Community Sheffield Greene
Zoning RSF2
Rooms
Other Rooms Inside Utility
Interior
Interior Features Eat-in Kitchen, Living Room/Dining Room Combo, Split Bedroom, Walk-In Closet(s), Window Treatments
Heating Electric
Cooling Central Air
Flooring Carpet, Tile
Furnishings Furnished
Fireplace false
Appliance Dishwasher, Disposal, Dryer, Electric Water Heater, Range, Refrigerator, Washer
Laundry Laundry Room
Exterior
Exterior Feature Private Mailbox, Rain Gutters, Sliding Doors, Storage
Parking Features Driveway, Garage Door Opener, Ground Level
Garage Spaces 1.0
Pool Gunite, Heated, In Ground
Community Features Association Recreation - Owned, Buyer Approval Required, Deed Restrictions, Dog Park, Fitness Center, Golf, No Truck/RV/Motorcycle Parking, Pool, Restaurant
Utilities Available Cable Connected, Public, Sewer Connected
Amenities Available Clubhouse, Fitness Center, Pickleball Court(s), Playground, Pool, Recreation Facilities, Tennis Court(s), Trail(s)
View Golf Course
Roof Type Shingle
Attached Garage true
Garage true
Private Pool No
Building
Lot Description In County, Landscaped, On Golf Course, Paved
Story 1
Entry Level One
Foundation Slab
Lot Size Range Non-Applicable
Sewer Public Sewer
Water Public
Structure Type Block, Stucco
New Construction false
Construction Status Inspections
Schools
Elementary Schools Gocio Elementary
Middle Schools Booker Middle
High Schools Booker High
Others
Pets Allowed Yes
HOA Fee Include Pool, Escrow Reserves Fund, Fidelity Bond, Maintenance Structure, Trash
Senior Community No
Pet Size Small (16-35 Lbs.)
Ownership Condominium
Monthly Total Fees $398
Acceptable Financing Cash, Conventional
Listing Terms Cash, Conventional
Num of Pet 1
Special Listing Condition None
Read Less Info
Want to know what your home might be worth? Contact us for a FREE valuation!

Our team is ready to help you sell your home for the highest possible price ASAP

© 2024 My Florida Regional MLS DBA Stellar MLS. All Rights Reserved.
Bought with TREND REALTY
"My job is to find and attract mastery-based agents to the office, protect the culture, and make sure everyone is happy! "
11923 Oak Trail Way, Richey, Florida, 34668, United States






