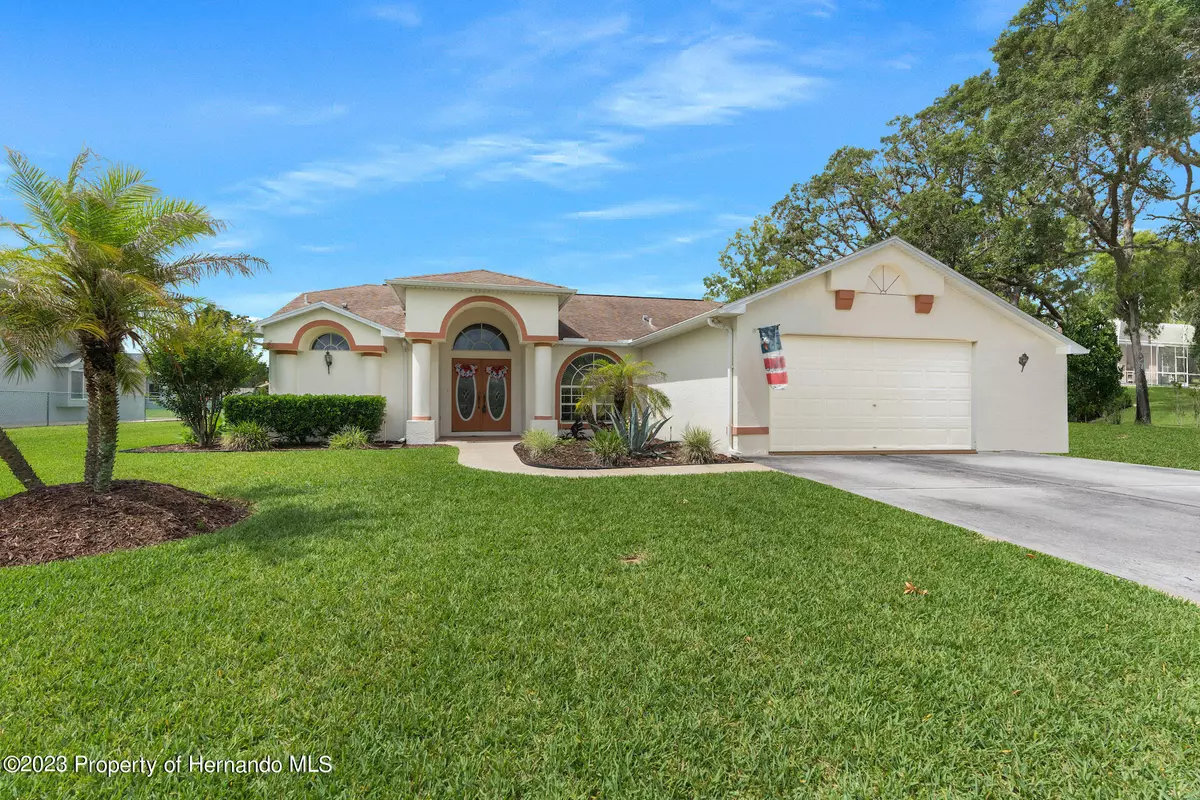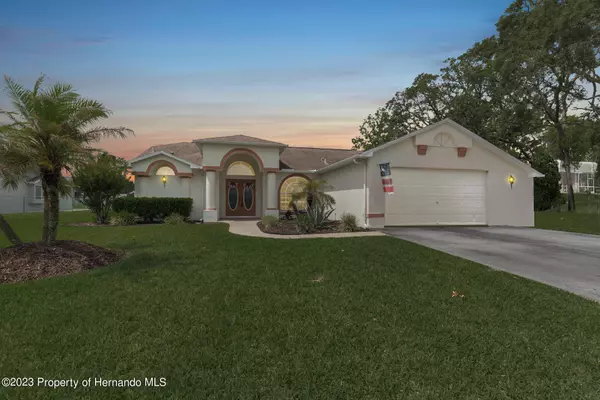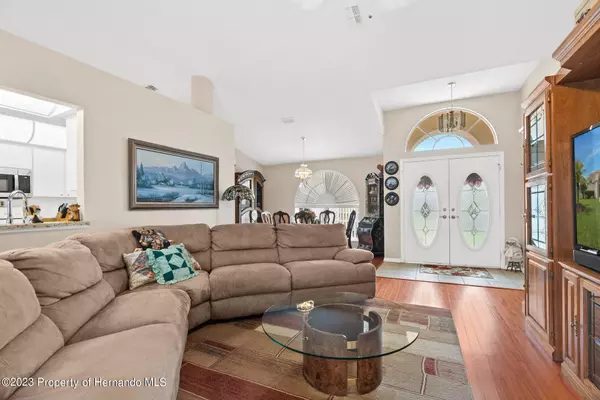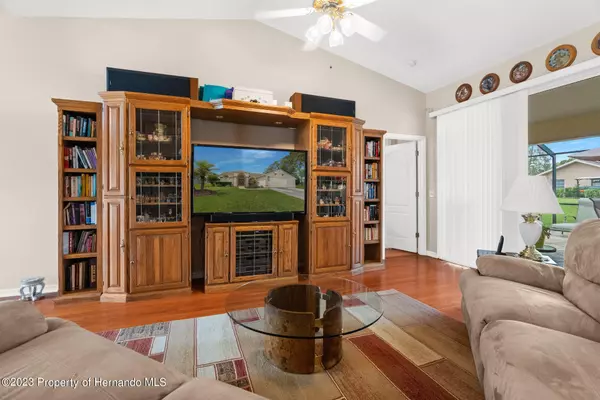$345,000
$355,000
2.8%For more information regarding the value of a property, please contact us for a free consultation.
4 Beds
2 Baths
1,779 SqFt
SOLD DATE : 10/30/2023
Key Details
Sold Price $345,000
Property Type Single Family Home
Sub Type Single Family Residence
Listing Status Sold
Purchase Type For Sale
Square Footage 1,779 sqft
Price per Sqft $193
Subdivision Pristine Place Phase 1
MLS Listing ID 2231814
Sold Date 10/30/23
Style Ranch
Bedrooms 4
Full Baths 2
HOA Fees $65/ann
HOA Y/N Yes
Originating Board Hernando County Association of REALTORS®
Year Built 2002
Annual Tax Amount $2,204
Tax Year 2022
Lot Size 0.314 Acres
Acres 0.31
Property Description
This stunning single-family home is nestled in the highly desirable community of Pristine Place minutes from SunCoast Parkway. Boasting 4 bedrooms and 2 bathrooms, this residence offers a spacious living area spanning 1,779 living square feet. The home features a well-designed split floor plan, providing privacy and convenience for all occupants. The property greets you with an oversized 2-car garage, offering ample space for parking and storage. Step up to this home and discover a beautifully landscaped that exudes charm and elegance. The home's screened-in patio with brick pavers provides a serene outdoor space, perfect for relaxation or entertaining guests. Located in the sought-after community of Pristine Place, residents can enjoy a range of amenities, including a community pool, clubhouse, tennis courts, and more. This neighborhood offers a tranquil and family-friendly environment. Don't miss the opportunity to own this gem in Spring Hill. Schedule a showing today and experience the comfort and convenience of this wonderful home. Patio Furniture included in the sale of the home!
Location
State FL
County Hernando
Community Pristine Place Phase 1
Zoning PDP
Direction East on Spring Hill Drive. Left on St Ives Blvd. Right on Chesterfield Dr. Left on Pullman. Home is on the left.
Interior
Interior Features Breakfast Nook, Ceiling Fan(s)
Heating Central, Electric
Cooling Central Air, Electric
Flooring Carpet, Tile
Appliance Dishwasher, Dryer, Refrigerator, Washer
Exterior
Exterior Feature ExteriorFeatures
Parking Features Attached
Garage Spaces 2.0
Utilities Available Cable Available, Electricity Available
View Y/N No
Garage Yes
Building
Story 1
Water Public
Architectural Style Ranch
Level or Stories 1
New Construction No
Schools
Elementary Schools Pine Grove
Middle Schools Powell
High Schools Central
Others
Tax ID R15 223 18 3231 00k0 0190
Acceptable Financing Cash, Conventional, FHA, VA Loan
Listing Terms Cash, Conventional, FHA, VA Loan
Read Less Info
Want to know what your home might be worth? Contact us for a FREE valuation!

Our team is ready to help you sell your home for the highest possible price ASAP
"My job is to find and attract mastery-based agents to the office, protect the culture, and make sure everyone is happy! "
11923 Oak Trail Way, Richey, Florida, 34668, United States






