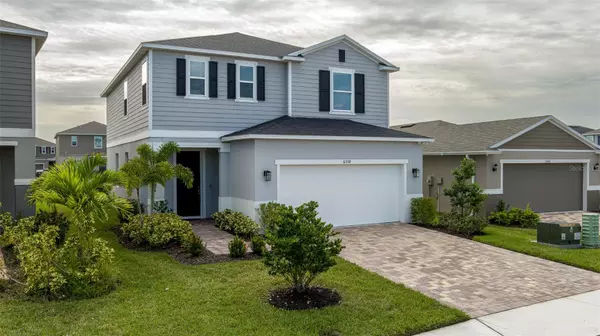$457,500
$469,900
2.6%For more information regarding the value of a property, please contact us for a free consultation.
3 Beds
3 Baths
2,107 SqFt
SOLD DATE : 11/01/2023
Key Details
Sold Price $457,500
Property Type Single Family Home
Sub Type Single Family Residence
Listing Status Sold
Purchase Type For Sale
Square Footage 2,107 sqft
Price per Sqft $217
Subdivision North River Ranch Ph Ib & Id East
MLS Listing ID A4585612
Sold Date 11/01/23
Bedrooms 3
Full Baths 2
Half Baths 1
Construction Status Inspections
HOA Fees $7/ann
HOA Y/N Yes
Originating Board Stellar MLS
Year Built 2022
Annual Tax Amount $2,711
Lot Size 6,098 Sqft
Acres 0.14
Property Description
Stunning Home in North River Ranch!
Welcome to your pristine, practically brand-new residence in the highly sought-after North River Ranch community. This home has been gently lived in, offering the perfect blend of modern luxury and functional design.
As you step inside, you'll be greeted by the elegance of luxury vinyl plank flooring, which flows seamlessly throughout the home. The kitchen has been thoughtfully upgraded with stunning quartz countertops, complemented by under-cabinet lighting and stylish pendant lights, creating a culinary space that's both beautiful and practical.
The bathrooms continue the theme of opulence, boasting matching quartz countertops and upgraded fixtures, providing a spa-like atmosphere for your daily routine.
But that's not all - this home is truly smart and secure. A security system with cameras ensures your peace of mind, while the Wi-Fi thermostat and pre-wiring for Wi-Fi extenders on both levels keep you connected effortlessly. Entertainment is a breeze with built-in surround sound speakers, creating the perfect ambiance for relaxation or gatherings. Additionally, upgraded mineral wool insulation behind the walls and between the first and second floors ensures comfort and energy efficiency.
The best part? This home is ready and waiting for you. And if you desire, it's available to be sold furnished, making your move-in process even smoother.
North River Ranch is more than a community; it's a lifestyle. Enjoy a wide array of amenities, including multiple pools, a well-equipped fitness center, outdoor fitness stations, and an extensive network of biking and walking trails. Families will appreciate the playgrounds and soccer field, while everyone can take advantage of the game stations, bike share program, fire pits, and inviting social areas. An on-site event coordinator makes organizing gatherings a breeze.
And there's even more to look forward to in the future, with exciting plans for additional amenity centers, a grocery store, retail shops, medical facilities, and multiple schools spanning from elementary to college level. The possibilities here are endless.
Don't wait for new construction when you can own this pristine, fully equipped home right away. Make this incredible North River Ranch property your own and start living the Florida dream today.
Location
State FL
County Manatee
Community North River Ranch Ph Ib & Id East
Zoning PD-MU
Rooms
Other Rooms Inside Utility, Loft
Interior
Interior Features Ceiling Fans(s), High Ceilings, Living Room/Dining Room Combo, Master Bedroom Upstairs, Open Floorplan, Solid Surface Counters, Stone Counters, Thermostat, Walk-In Closet(s), Window Treatments
Heating Central
Cooling Central Air
Flooring Carpet, Tile
Furnishings Negotiable
Fireplace false
Appliance Dishwasher, Disposal, Dryer, Electric Water Heater, Microwave, Range, Refrigerator, Washer
Laundry Inside, Laundry Room
Exterior
Exterior Feature Hurricane Shutters, Irrigation System, Lighting, Sidewalk, Sliding Doors, Sprinkler Metered
Parking Features Garage Door Opener
Garage Spaces 2.0
Community Features Clubhouse, Community Mailbox, Dog Park, Fitness Center, Park, Playground, Pool, Sidewalks
Utilities Available Cable Connected, Electricity Connected, Public, Sewer Connected, Sprinkler Meter, Street Lights, Underground Utilities, Water Connected
Amenities Available Clubhouse, Fence Restrictions, Fitness Center, Park, Playground, Pool, Recreation Facilities, Trail(s)
Roof Type Shingle
Attached Garage true
Garage true
Private Pool No
Building
Lot Description In County, Landscaped, Level, Sidewalk, Paved
Story 2
Entry Level Two
Foundation Slab
Lot Size Range 0 to less than 1/4
Builder Name KB Homes
Sewer Public Sewer
Water Public
Architectural Style Florida
Structure Type Block, Stucco
New Construction false
Construction Status Inspections
Schools
Elementary Schools Barbara A. Harvey Elementary
Middle Schools Buffalo Creek Middle
High Schools Parrish Community High
Others
Pets Allowed Yes
HOA Fee Include Pool, Maintenance Grounds, Pool, Recreational Facilities
Senior Community No
Ownership Fee Simple
Monthly Total Fees $7
Acceptable Financing Cash, Conventional, FHA, VA Loan
Membership Fee Required Required
Listing Terms Cash, Conventional, FHA, VA Loan
Special Listing Condition None
Read Less Info
Want to know what your home might be worth? Contact us for a FREE valuation!

Our team is ready to help you sell your home for the highest possible price ASAP

© 2025 My Florida Regional MLS DBA Stellar MLS. All Rights Reserved.
Bought with REALTY HOME ADVISORS INC
"My job is to find and attract mastery-based agents to the office, protect the culture, and make sure everyone is happy! "
11923 Oak Trail Way, Richey, Florida, 34668, United States






