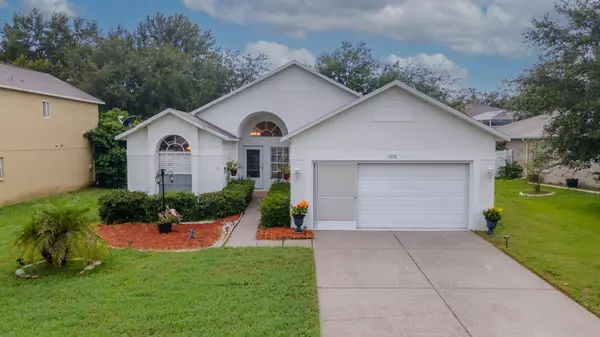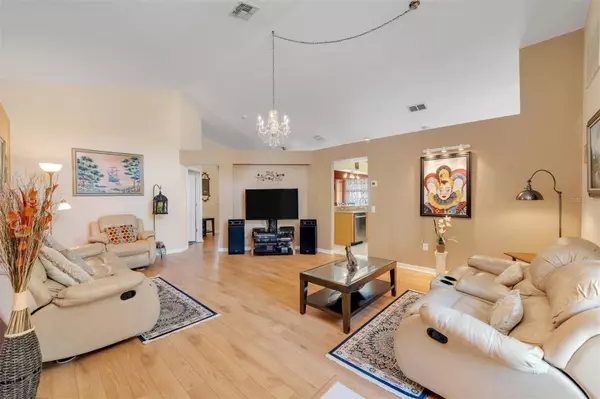$302,500
$315,000
4.0%For more information regarding the value of a property, please contact us for a free consultation.
3 Beds
2 Baths
1,604 SqFt
SOLD DATE : 11/06/2023
Key Details
Sold Price $302,500
Property Type Single Family Home
Sub Type Single Family Residence
Listing Status Sold
Purchase Type For Sale
Square Footage 1,604 sqft
Price per Sqft $188
Subdivision Sterling Hill Ph 1A
MLS Listing ID T3470372
Sold Date 11/06/23
Bedrooms 3
Full Baths 2
HOA Fees $7/ann
HOA Y/N Yes
Originating Board Stellar MLS
Year Built 2005
Annual Tax Amount $3,887
Lot Size 7,405 Sqft
Acres 0.17
Property Description
Welcome to this beautiful home in the desirable gated community of Sterling Hill in Spring Hill. True pride of ownership is seen as you enter this lovely home. The front door entry leads you to a spacious Living Room with abundant natural light, vaulted ceilings and low maintenance laminate floors. This wonderful home offers a split bedroom floor plan layout with 3 beds, 2 baths and 2 car garage.
The Master Suite has a walk-in closet and a private bath with dual sinks, shower and separate garden tub. The kitchen is conveniently located next to the separate dining room with breakfast bar and has upgraded Granite Countertops, Stainless Steel Appliances, laundry closet with room for a kitchen table. Feel the worries of the day fade away as you relax in your vinyl privacy fence enclosed backyard oasis. Backyard is perfect for sipping on your morning coffee or fire up the grill for a BBQ, entertaining or gatherings. The garage has a retractable screen door for privacy and ventilation. This home is in a deed restricted community with low HOA fees. The amenities include a playground, a sports area with volleyball, tennis, and basketball courts, as well as two clubhouses. In addition to being the hubs of social activities, each clubhouse features a pool and fitness center. Conveniently located with easy access to beaches, dining, entertainment, shopping and more!
Location
State FL
County Hernando
Community Sterling Hill Ph 1A
Zoning RES
Rooms
Other Rooms Formal Dining Room Separate, Inside Utility
Interior
Interior Features Eat-in Kitchen, High Ceilings, Open Floorplan, Split Bedroom, Vaulted Ceiling(s), Walk-In Closet(s)
Heating Central
Cooling Central Air
Flooring Carpet, Ceramic Tile, Laminate
Fireplace false
Appliance Dishwasher, Disposal, Microwave, Range, Refrigerator
Laundry Inside, Laundry Closet
Exterior
Exterior Feature Sliding Doors
Garage Spaces 2.0
Fence Vinyl
Utilities Available Public
Roof Type Shingle
Porch Covered, Enclosed, Rear Porch
Attached Garage true
Garage true
Private Pool No
Building
Story 1
Entry Level One
Foundation Block
Lot Size Range 0 to less than 1/4
Sewer Public Sewer
Water Public
Architectural Style Contemporary
Structure Type Block
New Construction false
Others
Pets Allowed Yes
Senior Community No
Ownership Fee Simple
Monthly Total Fees $7
Membership Fee Required Required
Num of Pet 2
Special Listing Condition None
Read Less Info
Want to know what your home might be worth? Contact us for a FREE valuation!

Our team is ready to help you sell your home for the highest possible price ASAP

© 2025 My Florida Regional MLS DBA Stellar MLS. All Rights Reserved.
Bought with STELLAR NON-MEMBER OFFICE
"My job is to find and attract mastery-based agents to the office, protect the culture, and make sure everyone is happy! "
11923 Oak Trail Way, Richey, Florida, 34668, United States






