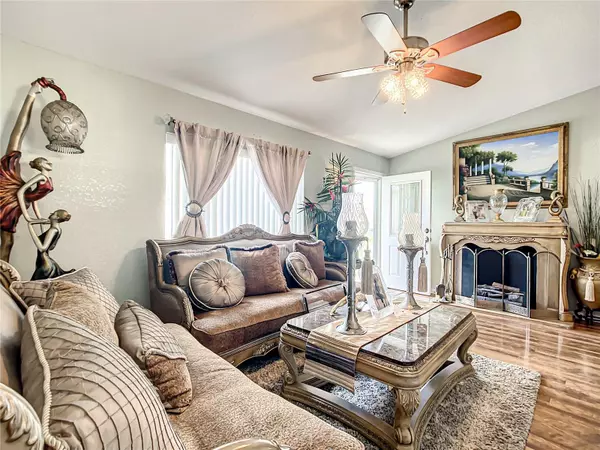$215,000
$224,000
4.0%For more information regarding the value of a property, please contact us for a free consultation.
3 Beds
2 Baths
1,593 SqFt
SOLD DATE : 11/09/2023
Key Details
Sold Price $215,000
Property Type Single Family Home
Sub Type Single Family Residence
Listing Status Sold
Purchase Type For Sale
Square Footage 1,593 sqft
Price per Sqft $134
Subdivision Cherrywood Estates
MLS Listing ID OM652366
Sold Date 11/09/23
Bedrooms 3
Full Baths 2
Construction Status Inspections
HOA Fees $278/mo
HOA Y/N Yes
Originating Board Stellar MLS
Year Built 2001
Annual Tax Amount $3,205
Lot Size 10,018 Sqft
Acres 0.23
Lot Dimensions 85x117
Property Description
Welcome to this nicely maintained home in desirable SW Ocala 55+ community. This home has many nice features, tile entry, glass storm door, digital thermostat, split bedroom plan, cathedral ceiling, inside laundry room, and generous size rooms. The kitchen has stainless steel appliances, cabinets, plant shelves, solar tube and tile flooring. The master bedroom has a large walk-in closet and vanity sink and stand up shower in the master bath. Both bathrooms have their very one linen closet. The (2) guest bedrooms are generous size with The laundry room have plenty of cabinets for all of your cleaning needs. This property offers a two-car garage, providing secure parking and additional storage space. The garage easily accommodates vehicles and allows for hassle-free entry to the home. There are also flood lights, rain gutters and mature landscaping. Generous size back porch have vinyl windows so you have the option to open them to enjoy the beautiful Florida weather. THE ROOF WAS REPLACED IN 2018 and A/C UNIT REPLACED IN 2020. The HOA fee covers clubhouse, outdoor pool, fitness center, picnic area, tennis court, shuffleboard, basketball, cable and trash.
CONVENIENTLY located, you'll have easy access to local shopping centers, dining options, medical facilities and recreational activities. Ocala's natural beauty, equestrian culture and proximity to nature reserves make it an ideal destination for those seeking a VIBRANT and FULFILLING retirement experience ~
Location
State FL
County Marion
Community Cherrywood Estates
Zoning R1
Rooms
Other Rooms Family Room
Interior
Interior Features Cathedral Ceiling(s), Ceiling Fans(s), Solid Surface Counters, Split Bedroom, Thermostat, Walk-In Closet(s)
Heating Central
Cooling Central Air
Flooring Carpet, Laminate, Tile
Fireplace false
Appliance Dishwasher, Dryer, Electric Water Heater, Exhaust Fan, Microwave, Range, Refrigerator, Washer
Laundry Inside, Laundry Room
Exterior
Exterior Feature Rain Gutters
Garage Spaces 2.0
Pool Other
Community Features Clubhouse, Deed Restrictions, Tennis Courts
Utilities Available Cable Available, Electricity Connected
Amenities Available Cable TV, Pool, Shuffleboard Court
Roof Type Shingle
Porch Front Porch, Rear Porch
Attached Garage true
Garage true
Private Pool No
Building
Story 1
Entry Level One
Foundation Slab
Lot Size Range 0 to less than 1/4
Sewer Public Sewer
Water Public
Structure Type Concrete
New Construction false
Construction Status Inspections
Others
Pets Allowed Yes
HOA Fee Include Cable TV,Pool,Trash
Senior Community Yes
Pet Size Small (16-35 Lbs.)
Ownership Fee Simple
Monthly Total Fees $278
Acceptable Financing Cash, Conventional, VA Loan
Membership Fee Required Required
Listing Terms Cash, Conventional, VA Loan
Num of Pet 2
Special Listing Condition None
Read Less Info
Want to know what your home might be worth? Contact us for a FREE valuation!

Our team is ready to help you sell your home for the highest possible price ASAP

© 2025 My Florida Regional MLS DBA Stellar MLS. All Rights Reserved.
Bought with ROBERT SLACK LLC
"My job is to find and attract mastery-based agents to the office, protect the culture, and make sure everyone is happy! "
11923 Oak Trail Way, Richey, Florida, 34668, United States






