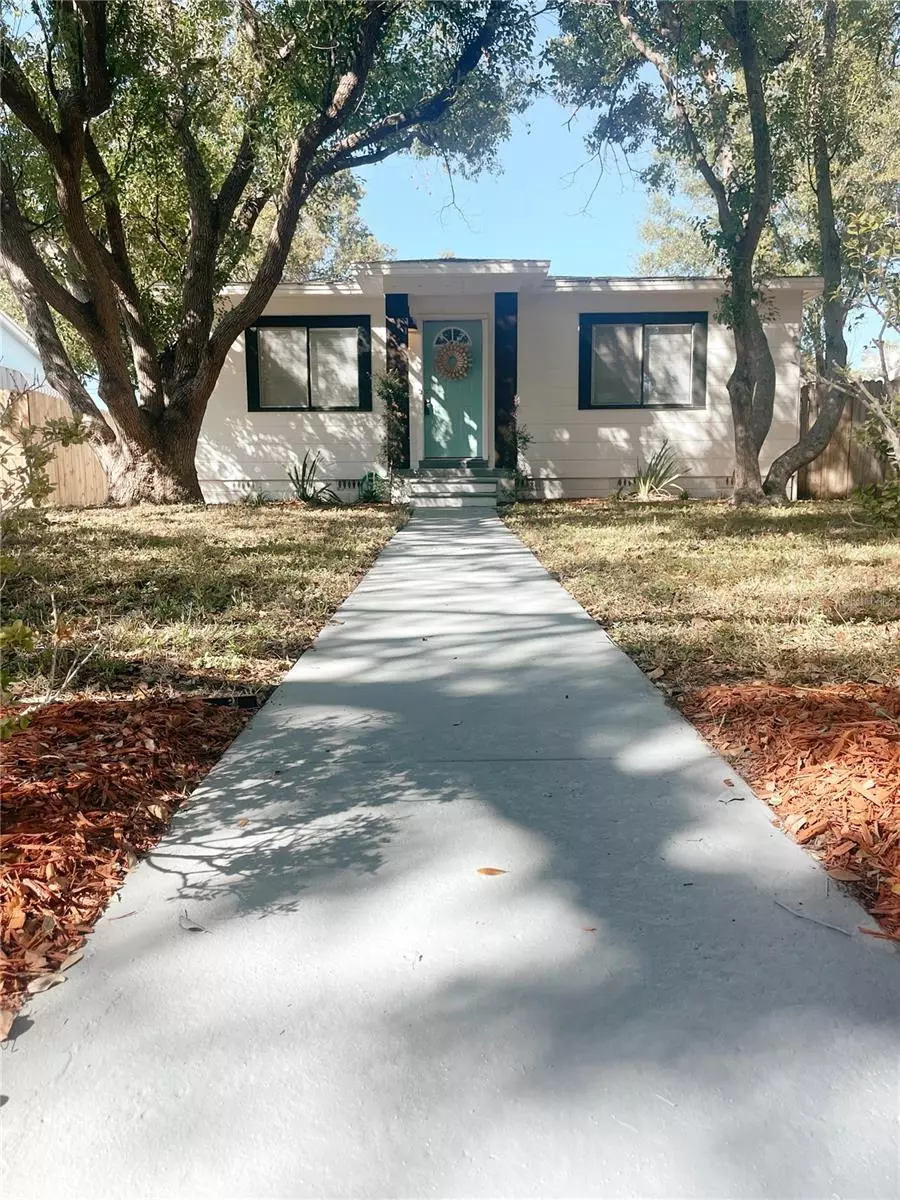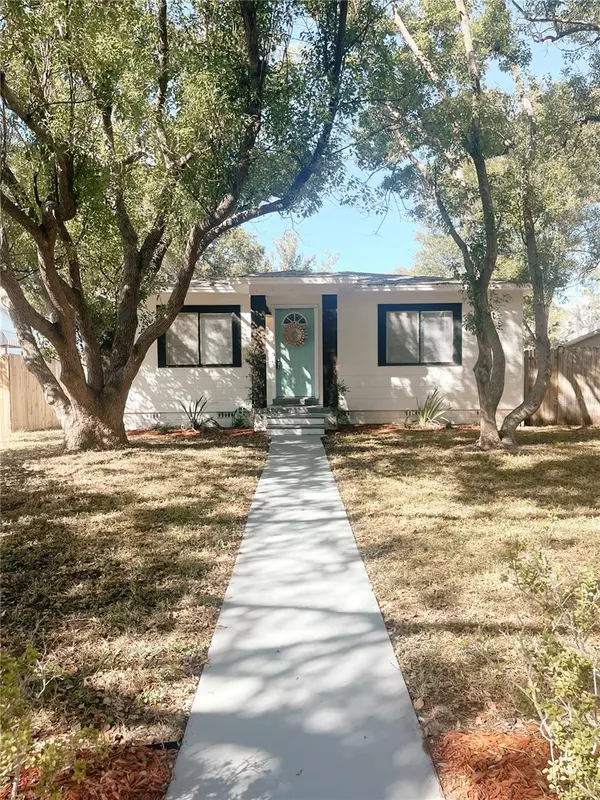$339,500
$339,500
For more information regarding the value of a property, please contact us for a free consultation.
2 Beds
1 Bath
830 SqFt
SOLD DATE : 11/14/2023
Key Details
Sold Price $339,500
Property Type Single Family Home
Sub Type Single Family Residence
Listing Status Sold
Purchase Type For Sale
Square Footage 830 sqft
Price per Sqft $409
Subdivision Russell Park
MLS Listing ID U8217812
Sold Date 11/14/23
Bedrooms 2
Full Baths 1
HOA Y/N No
Originating Board Stellar MLS
Year Built 1954
Annual Tax Amount $4,008
Lot Size 5,662 Sqft
Acres 0.13
Lot Dimensions 45x127
Property Description
Welcome to this delightful 2-bedroom, 1-bathroom bungalow nestled in the heart of United Central district. This inviting home is in one of the city's most desirable neighborhoods and offers the perfect blend of character, comfort, and convenience. You'll be just a short drive away from downtown St. Petersburg, the Gulf beaches, shopping, dining, and cultural amenities.
The home boasts a cozy and functional layout with ample natural light, perfect for everyday living and entertaining. The living room welcomes you with warmth and character, featuring luxury vinyl floors. From there the kitchen is a chef's dream with modern appliances, quartz countertops, and solid wood shaker cabinets. It seamlessly connects to the dining area, ideal for family meals and gatherings. The back deck is just through the patio doors where you will enjoy your own private oasis. From the back alley you have access to the attached garage providing plenty of storage and safety.
This property is an excellent choice for a family, first-time homebuyer, or those seeking a tranquil Florida retreat.
Location
State FL
County Pinellas
Community Russell Park
Direction N
Interior
Interior Features Ceiling Fans(s), Master Bedroom Main Floor, Solid Surface Counters, Solid Wood Cabinets, Thermostat
Heating Central, Electric
Cooling Central Air
Flooring Luxury Vinyl
Furnishings Unfurnished
Fireplace false
Appliance Dishwasher, Dryer, Microwave, Range, Refrigerator, Tankless Water Heater, Washer
Laundry Laundry Room
Exterior
Exterior Feature Private Mailbox, Sidewalk, Sliding Doors
Parking Features Alley Access, Garage Door Opener, Garage Faces Rear, On Street
Garage Spaces 1.0
Fence Wood
Utilities Available Cable Connected, Electricity Connected, Phone Available, Sewer Connected, Water Connected
Roof Type Shingle
Porch Deck
Attached Garage true
Garage true
Private Pool No
Building
Lot Description Street Brick
Story 1
Entry Level One
Foundation Block
Lot Size Range 0 to less than 1/4
Sewer Public Sewer
Water None
Structure Type Wood Frame
New Construction false
Schools
Elementary Schools Mount Vernon Elementary-Pn
Middle Schools Azalea Middle-Pn
High Schools St. Petersburg High-Pn
Others
Senior Community No
Ownership Fee Simple
Acceptable Financing Cash, Conventional, FHA, VA Loan
Listing Terms Cash, Conventional, FHA, VA Loan
Special Listing Condition None
Read Less Info
Want to know what your home might be worth? Contact us for a FREE valuation!

Our team is ready to help you sell your home for the highest possible price ASAP

© 2025 My Florida Regional MLS DBA Stellar MLS. All Rights Reserved.
Bought with AVANTI WAY REALTY LLC
"My job is to find and attract mastery-based agents to the office, protect the culture, and make sure everyone is happy! "
11923 Oak Trail Way, Richey, Florida, 34668, United States






