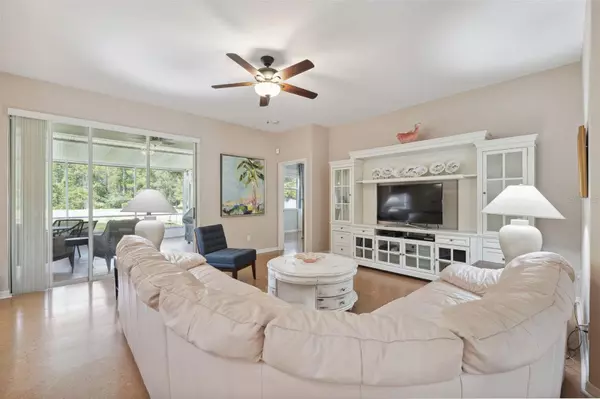$399,999
$399,999
For more information regarding the value of a property, please contact us for a free consultation.
2 Beds
2 Baths
1,956 SqFt
SOLD DATE : 11/15/2023
Key Details
Sold Price $399,999
Property Type Single Family Home
Sub Type Single Family Residence
Listing Status Sold
Purchase Type For Sale
Square Footage 1,956 sqft
Price per Sqft $204
Subdivision Summertree Prcl 3B
MLS Listing ID W7858039
Sold Date 11/15/23
Bedrooms 2
Full Baths 2
HOA Fees $83/qua
HOA Y/N Yes
Originating Board Stellar MLS
Year Built 2007
Annual Tax Amount $1,577
Lot Size 7,840 Sqft
Acres 0.18
Property Description
Exquisite custom built McCar home located in the Cross Creek of Summertree. Upgraded features abound from the beautiful home. Entry door with beveled glass, archways, vaulted ceilings and the view of the tranquil waterfront with wooded preserve. Seller updated this home with many high end finishes for her own use. The Seller was planning for this home to be their forever home then decided to leave the state. The upgrades are a real win for the Buyer of this home. Split bedroom plan and separate formal dining room. Chef's kitchen with quartz counter tops, 42 inch upper solid wood cabinets with light up china cabinet. Chef Brand induction stove conveys with the property; a $3500.00 Value. Sunny eating space with a bay window overlooking the pond. Large master bedroom with tray ceilings and double door entry to the master bath with garden tub and generous master closet. The dresser inside the master closet conveys with the property. Home features windows that tilt inward for easy cleaning. The 3.5 ton AC in Nov. 2018. The following appliances washer, dryer, disposal, refrigerator, dish washer covey. The outside was painted 3 years ago and lanai rescreened 3 years ago. There is plenty of room to entertain in the large screen extended lanai that overlooks the beautiful pond with views or wild turkeys and deer. The two car garage includes extra space for a golf cart or work shop (2 1/2 car garage). Possible 3rd bedroom/ den needs a closet and has no window. Wonderful gated area with community pool, steam rooms and sauna. Clubhouse and golf. 55+ See it today! Drapes and microwave, work bench and metal shelves/ racks do not convey with the home.
Location
State FL
County Pasco
Community Summertree Prcl 3B
Zoning MPUD
Rooms
Other Rooms Den/Library/Office, Formal Dining Room Separate
Interior
Interior Features Ceiling Fans(s), Eat-in Kitchen, High Ceilings, Kitchen/Family Room Combo, Master Bedroom Main Floor, Open Floorplan, Solid Wood Cabinets, Stone Counters, Tray Ceiling(s), Walk-In Closet(s)
Heating Central
Cooling Central Air
Flooring Ceramic Tile, Cork
Fireplace false
Appliance Dishwasher, Disposal, Electric Water Heater, Exhaust Fan, Range, Refrigerator
Exterior
Exterior Feature Sprinkler Metered
Garage Spaces 2.0
Community Features Clubhouse, Fitness Center
Utilities Available BB/HS Internet Available, Cable Available, Electricity Available, Public, Sprinkler Meter
Roof Type Shingle
Attached Garage true
Garage true
Private Pool No
Building
Story 1
Entry Level One
Foundation Slab
Lot Size Range 0 to less than 1/4
Sewer Public Sewer
Water Public
Structure Type Block,Stucco
New Construction false
Others
Pets Allowed Cats OK, Dogs OK
HOA Fee Include Cable TV,Common Area Taxes,Pool,Internet,Maintenance Structure,Maintenance Grounds,Management,Pool,Recreational Facilities
Senior Community Yes
Ownership Fee Simple
Monthly Total Fees $83
Acceptable Financing Cash, Conventional
Membership Fee Required Required
Listing Terms Cash, Conventional
Special Listing Condition None
Read Less Info
Want to know what your home might be worth? Contact us for a FREE valuation!

Our team is ready to help you sell your home for the highest possible price ASAP

© 2025 My Florida Regional MLS DBA Stellar MLS. All Rights Reserved.
Bought with BHHS FLORIDA PROPERTIES GROUP
"My job is to find and attract mastery-based agents to the office, protect the culture, and make sure everyone is happy! "
11923 Oak Trail Way, Richey, Florida, 34668, United States






