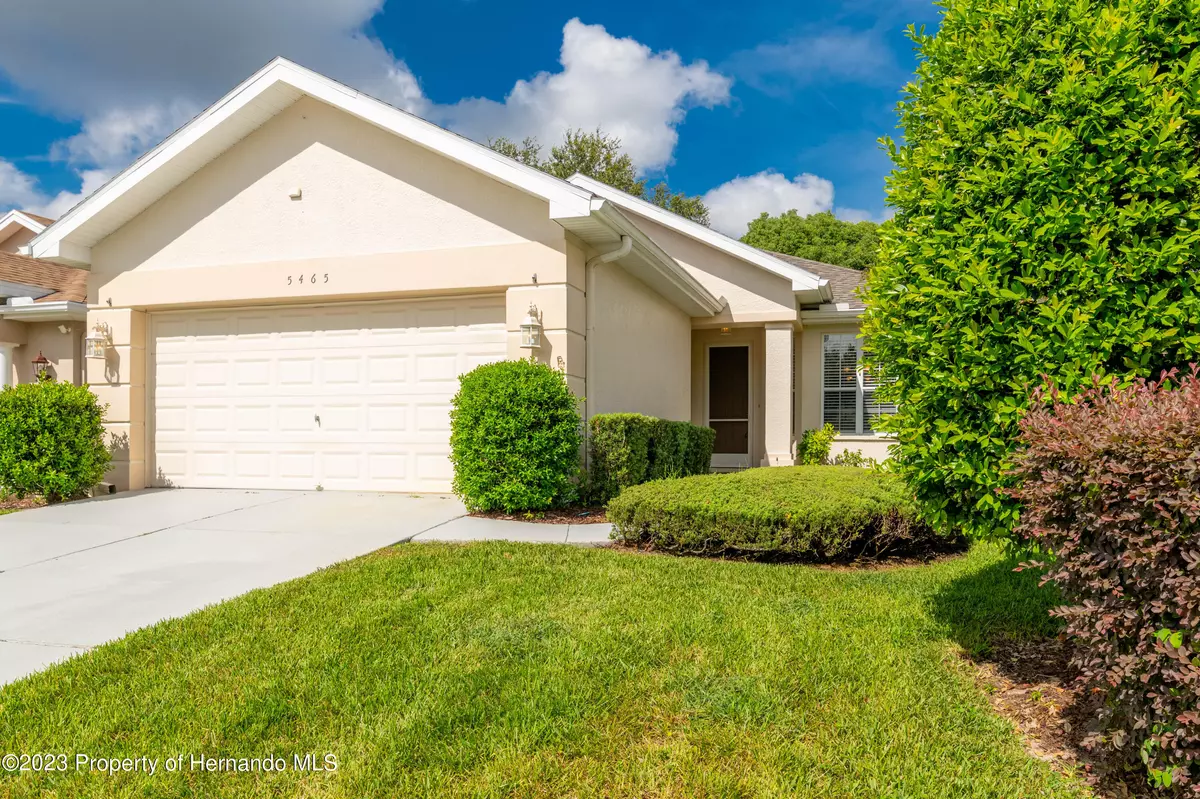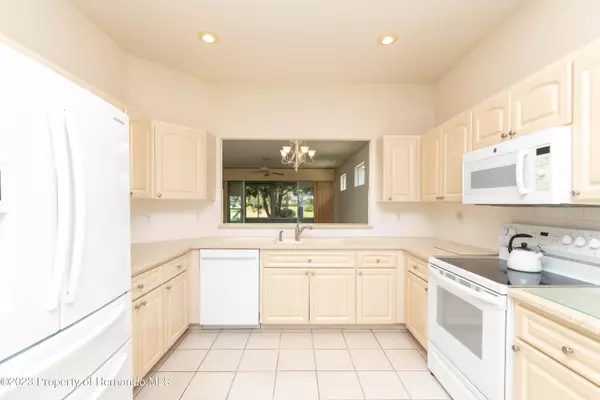$325,000
$329,000
1.2%For more information regarding the value of a property, please contact us for a free consultation.
3 Beds
2 Baths
1,804 SqFt
SOLD DATE : 11/14/2023
Key Details
Sold Price $325,000
Property Type Single Family Home
Sub Type Single Family Residence
Listing Status Sold
Purchase Type For Sale
Square Footage 1,804 sqft
Price per Sqft $180
Subdivision Silverthorn Ph 2B
MLS Listing ID 2233620
Sold Date 11/14/23
Style Ranch,Villa
Bedrooms 3
Full Baths 2
HOA Fees $142/mo
HOA Y/N Yes
Originating Board Hernando County Association of REALTORS®
Year Built 2003
Annual Tax Amount $2,016
Tax Year 2022
Lot Size 6,502 Sqft
Acres 0.15
Lot Dimensions X
Property Description
Located on the Golf Course in Silverthorn, this Palmwood-built Villa features 3 Bedrooms, 2 Baths and 2 Car Garage. The Great Room Floorplan encompasses 1804 SF Living and 2490 SF Total. Capital Improvements include 2023 ROOF (Permit #1462813), 2012 HVAC and a 220 SF Florida Room with Acrylic Windows/Screens. *EXTRA BONUS - Silverthorn HOA Dues for Villas on Legend Hills Lane includes ALL the following: Basic Cable TV & Internet, Villa Landscape Maintenance, Mulch, Irrigation plus Irrigation Maintenance AND Exterior Painting of the Villa! Silverthorn's amenities offer the Community Center Complex, complete with pool, tennis/pickleball courts, fitness center, playground, etc. Silverthorn Community also offers Clubhouse with the Legends Restaurant, Banquet Facilities and Pro Shop. Local shopping and support services along Spring Hill Drive and Cortez Blvd (Rt 50) are within minutes. The Suncoast Parkway, also located within minutes, offers easy access to Tampa International Airport. Silverthorn's convenient location in ZIP CODE 34609 may also show as Spring Hill OR Brooksville. CALL FOR YOUR APPOINTMENT TODAY!
Location
State FL
County Hernando
Community Silverthorn Ph 2B
Zoning PDP
Direction From Silverthorn Entrance, LEFT on Golf Club Lane to RIGHT on Championship Cup Lane to LEFT on Legend Hills Lane and follow to 5465 Legend Hills Lane on the LEFT.
Interior
Interior Features Breakfast Bar, Breakfast Nook, Ceiling Fan(s), Double Vanity, Open Floorplan, Pantry, Primary Bathroom -Tub with Separate Shower, Solar Tube(s), Walk-In Closet(s), Split Plan
Heating Central, Electric
Cooling Central Air, Electric
Flooring Carpet, Laminate, Tile, Wood
Appliance Dishwasher, Dryer, Electric Oven, Refrigerator, Washer
Laundry Sink
Exterior
Exterior Feature ExteriorFeatures, Other
Parking Features Attached, Garage Door Opener
Garage Spaces 2.0
Utilities Available Cable Available, Electricity Available
Amenities Available Barbecue, Clubhouse, Fitness Center, Gated, Golf Course, Management- On Site, Pool, Security, Tennis Court(s), Other
View Y/N No
Roof Type Shingle,Other
Garage Yes
Building
Story 1
Water Public, Well
Architectural Style Ranch, Villa
Level or Stories 1
New Construction No
Schools
Elementary Schools Pine Grove
Middle Schools West Hernando
High Schools Hernando
Others
Tax ID R02 223 18 3495 0000 1860
Acceptable Financing Cash, Conventional, FHA, Lease Option, VA Loan, Other
Listing Terms Cash, Conventional, FHA, Lease Option, VA Loan, Other
Read Less Info
Want to know what your home might be worth? Contact us for a FREE valuation!

Our team is ready to help you sell your home for the highest possible price ASAP
"My job is to find and attract mastery-based agents to the office, protect the culture, and make sure everyone is happy! "
11923 Oak Trail Way, Richey, Florida, 34668, United States






