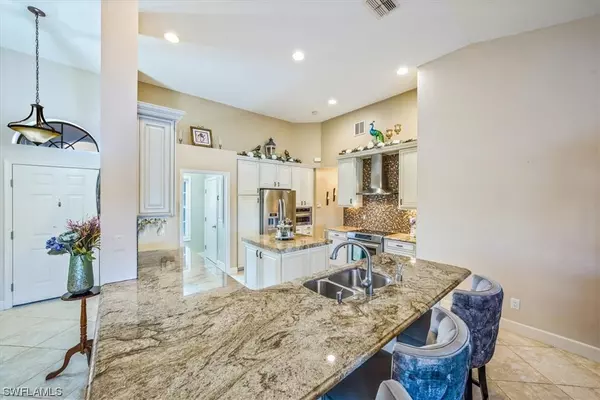$835,000
$850,000
1.8%For more information regarding the value of a property, please contact us for a free consultation.
2 Beds
2 Baths
1,668 SqFt
SOLD DATE : 11/30/2023
Key Details
Sold Price $835,000
Property Type Single Family Home
Sub Type Single Family Residence
Listing Status Sold
Purchase Type For Sale
Square Footage 1,668 sqft
Price per Sqft $500
Subdivision Orchards
MLS Listing ID 223071885
Sold Date 11/30/23
Style Ranch,One Story
Bedrooms 2
Full Baths 2
Construction Status Resale
HOA Fees $155/qua
HOA Y/N Yes
Annual Recurring Fee 1868.0
Year Built 1997
Annual Tax Amount $3,615
Tax Year 2022
Lot Size 8,712 Sqft
Acres 0.2
Lot Dimensions Appraiser
Property Description
H119982 "Live Life Beautifully in Southwest Florida" in an updated single family home. Offered furnished with 2 bedrooms plus den with pull-out sofa, 2 full bathrooms, custom outdoor area with spa and infinity-edge saltwater pool. Gourmet kitchen with plenty of storage for any chef or just an avid cook. This floor plan offers an open concept which allows for you to enjoy the breathtaking views of your outdoor area with expansive lake from the Great Room Area, Kitchen and Dining Room. Enjoy the sunrise from your front porch and sunsets on your lanai. Roof is brand new and replaced in summer 2023. Screens on lanai replaced in 2022. Pool System replaced in September 2023. This home is located in a low fee community called Orchards in the heart of Naples, FL. Just 3 miles to local beaches and just 2 minutes to Publix, 10 restaurants, retail shops, salons,
Starbucks, etc. 15 minutes to downtown Naples & 25 minutes to SW FL International Airport. Orchards also has community pool, fitness, community room, playground & more!
Location
State FL
County Collier
Community Orchards
Area Na14 -Vanderbilt Rd To Pine Ridge Rd
Rooms
Bedroom Description 2.0
Interior
Interior Features Breakfast Bar, Bathtub, Separate/ Formal Dining Room, Dual Sinks, Entrance Foyer, Family/ Dining Room, High Ceilings, Kitchen Island, Living/ Dining Room, Separate Shower, Cable T V, High Speed Internet
Heating Central, Electric
Cooling Central Air, Ceiling Fan(s), Electric
Flooring Tile
Furnishings Furnished
Fireplace No
Window Features Single Hung,Sliding,Window Coverings
Appliance Dryer, Dishwasher, Electric Cooktop, Freezer, Disposal, Ice Maker, Microwave, Range, Refrigerator, Washer
Laundry Inside, Laundry Tub
Exterior
Exterior Feature Security/ High Impact Doors, Sprinkler/ Irrigation, Shutters Manual
Parking Features Attached, Garage, Garage Door Opener
Garage Spaces 2.0
Garage Description 2.0
Pool Electric Heat, Heated, Pool Equipment, Screen Enclosure, Salt Water, Community
Community Features Gated, Tennis Court(s), Street Lights
Amenities Available Basketball Court, Clubhouse, Fitness Center, Barbecue, Picnic Area, Pickleball, Pool, Spa/Hot Tub, Sidewalks, Tennis Court(s)
Waterfront Description Lake
View Y/N Yes
Water Access Desc Public
View Lake
Roof Type Shingle
Porch Lanai, Porch, Screened
Garage Yes
Private Pool Yes
Building
Lot Description Rectangular Lot, Sprinklers Manual
Faces East
Story 1
Sewer Public Sewer
Water Public
Architectural Style Ranch, One Story
Unit Floor 1
Structure Type Block,Concrete,Stucco
Construction Status Resale
Others
Pets Allowed Call, Conditional
HOA Fee Include Association Management,Recreation Facilities,Reserve Fund,Security
Senior Community No
Tax ID 64702004489
Ownership Single Family
Security Features Security Gate,Gated Community
Acceptable Financing All Financing Considered, Cash
Listing Terms All Financing Considered, Cash
Financing Conventional
Pets Description Call, Conditional
Read Less Info
Want to know what your home might be worth? Contact us for a FREE valuation!

Our team is ready to help you sell your home for the highest possible price ASAP
Bought with Downing Frye Realty Inc.

"My job is to find and attract mastery-based agents to the office, protect the culture, and make sure everyone is happy! "
11923 Oak Trail Way, Richey, Florida, 34668, United States






