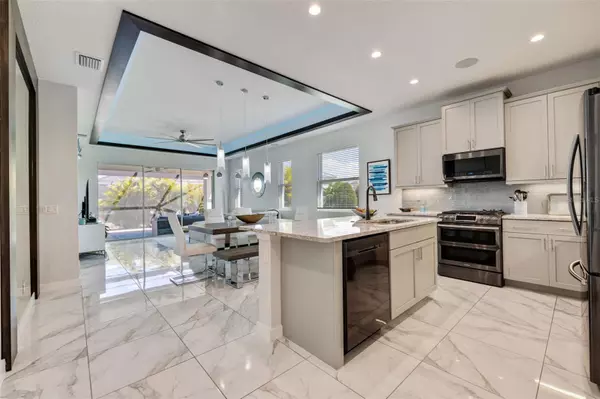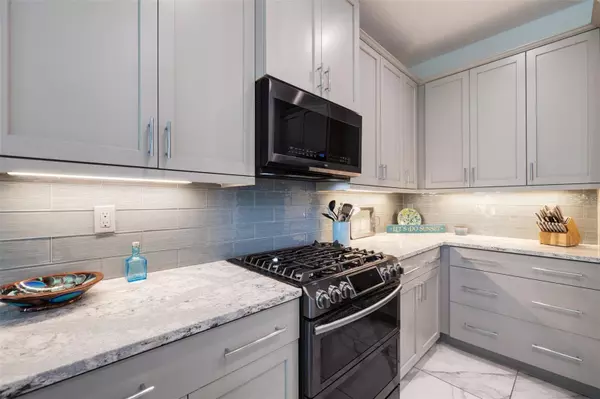$547,000
$569,000
3.9%For more information regarding the value of a property, please contact us for a free consultation.
2 Beds
2 Baths
1,579 SqFt
SOLD DATE : 12/07/2023
Key Details
Sold Price $547,000
Property Type Single Family Home
Sub Type Villa
Listing Status Sold
Purchase Type For Sale
Square Footage 1,579 sqft
Price per Sqft $346
Subdivision University Village
MLS Listing ID A4583780
Sold Date 12/07/23
Bedrooms 2
Full Baths 2
Construction Status No Contingency
HOA Fees $298/qua
HOA Y/N Yes
Originating Board Stellar MLS
Year Built 2020
Annual Tax Amount $3,316
Lot Size 4,791 Sqft
Acres 0.11
Property Description
University Village - Tucked away in a serene gated enclave known for its meticulously maintained homes lies this 2020 Medallion masterpiece. Boasting 1,579 sq. ft. of elegant living space, this home is a harmony of innovative design and luxurious finishes with 2 bedrooms, 2 full baths and an Office or Den. The entrance, graced by a large screened-in front patio, leads to interiors adorned with high ceilings, and large-tile custom floors. The heart of this residence is undeniably its spacious great room, enhanced by a lighted coffered ceiling and triple glass doors which fluidly slide open, creating a harmonious indoor/outdoor ambiance. Step out to enjoy the neighborhood's most expansive screened-in back patio, offering soothing views of a pond, spa, and breathtaking sunsets. (new Jacuzzi spa will convey to the buyer) For those with culinary inclinations, the kitchen serves as a dream. Gray and ivory granite countertops are complemented by custom gray cabinetry equipped with pull-out drawers and shelves. Not to be overlooked is the stunning blue glass subway tile backsplash, coordinating charcoal-tone stainless steel appliances, and a range with a double oven. Further, the kitchen benefits from a uniquely designed pantry adorned with a glass door. Every detail in this home speaks of sophistication - from the designer light fixtures, ceiling fans, and furniture options (available for purchase) to the recessed, dimmable LED lighting that illuminates key spaces. Entertainment is elevated with the integration of speakers in both the kitchen and the great room. The master suite stands as a testament to luxury, complete with a vast walk-in closet featuring built-ins, and a lavish bathroom that boasts a walk-in rainfall shower. The guest room, equally sumptuous, offers a bathtub/shower combo, with both bathrooms showcasing upgraded quartz countertops and designer tile surrounds. Additional Features include: New washer and dryer, tropical storm strength windows paired with custom easy-on hurricane shutters, a generously-sized attic, and a 2-car garage with gray epoxy flooring, built-in shelving, and an opener equipped with two remotes and an external keypad. Ensuring a hassle-free lifestyle, the HOA seamlessly takes care of all landscaping, gardens, ponds, and the community pool, even extending its meticulous care to the homeowner's property. All this, nestled just minutes from SRQ airport and UTC Mall, top links golf courses and the gorgeous sugar sand beaches of Siesta Key and Lido Key just minutes away.
Location
State FL
County Manatee
Community University Village
Zoning PDR
Interior
Interior Features Ceiling Fans(s), L Dining, Master Bedroom Main Floor, Open Floorplan, Thermostat, Walk-In Closet(s), Window Treatments
Heating Electric, Natural Gas
Cooling Central Air
Flooring Ceramic Tile
Fireplace false
Appliance Built-In Oven, Dishwasher, Disposal, Dryer, Microwave, Range, Refrigerator, Washer
Laundry Inside
Exterior
Exterior Feature Hurricane Shutters, Irrigation System, Rain Gutters, Sidewalk, Sliding Doors
Garage Garage Door Opener
Garage Spaces 2.0
Community Features Clubhouse, Deed Restrictions, Gated Community - No Guard, Pool, Sidewalks
Utilities Available Cable Connected, Electricity Connected, Natural Gas Connected, Public, Sewer Connected, Water Connected
Waterfront false
View Water
Roof Type Tile
Porch Enclosed, Front Porch, Patio, Screened
Parking Type Garage Door Opener
Attached Garage true
Garage true
Private Pool No
Building
Lot Description Corner Lot, Irregular Lot, Landscaped
Entry Level One
Foundation Slab
Lot Size Range 0 to less than 1/4
Sewer Public Sewer
Water Public
Architectural Style Coastal, Contemporary
Structure Type Block,Concrete
New Construction false
Construction Status No Contingency
Schools
Elementary Schools Kinnan Elementary
Middle Schools Braden River Middle
High Schools Southeast High
Others
Pets Allowed Yes
HOA Fee Include Cable TV,Common Area Taxes,Pool,Maintenance Structure,Maintenance Grounds,Pool
Senior Community No
Ownership Fee Simple
Monthly Total Fees $298
Acceptable Financing Cash, Conventional, VA Loan
Membership Fee Required Required
Listing Terms Cash, Conventional, VA Loan
Special Listing Condition None
Read Less Info
Want to know what your home might be worth? Contact us for a FREE valuation!

Our team is ready to help you sell your home for the highest possible price ASAP

© 2024 My Florida Regional MLS DBA Stellar MLS. All Rights Reserved.
Bought with MICHAEL SAUNDERS & COMPANY

"My job is to find and attract mastery-based agents to the office, protect the culture, and make sure everyone is happy! "
11923 Oak Trail Way, Richey, Florida, 34668, United States






