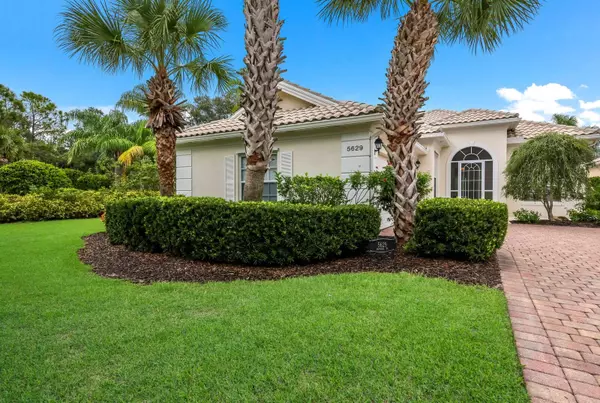$745,000
$755,000
1.3%For more information regarding the value of a property, please contact us for a free consultation.
3 Beds
3 Baths
2,008 SqFt
SOLD DATE : 12/11/2023
Key Details
Sold Price $745,000
Property Type Single Family Home
Sub Type Single Family Residence
Listing Status Sold
Purchase Type For Sale
Square Footage 2,008 sqft
Price per Sqft $371
Subdivision Villagewalk
MLS Listing ID A4583035
Sold Date 12/11/23
Bedrooms 3
Full Baths 3
Construction Status Inspections
HOA Fees $412/qua
HOA Y/N Yes
Originating Board Stellar MLS
Year Built 2003
Annual Tax Amount $4,191
Lot Size 8,712 Sqft
Acres 0.2
Property Description
This one has that WOW factor. Enter the front door and take in the view through an almost 30 foot span of 8' sliding glass doors. With stunning lake and preserve views from most rooms, this beautifully landscaped and meticulously maintained home is nestled on one of the most scenic cul-de sac locations Villagewalk has to offer. The Oakmont floor plan is exceptionally comfortable and livable, with wide open living areas, three bedrooms, and a bright and light home office/den. The spacious master bedroom features built-in closet space galore and a dual bathroom configuration with ample personal space for the homeowners, as well as both a shower and a roomy Jacuzzi-style tub. Newly installed Hunter Douglas custom blinds on the gathering room, dining room, and master bedroom sliders allow for abundant sunlight during the day and ultimate privacy at night. You'll love cooking in the updated kitchen with granite countertops, granite sink, tile backsplash, and stainless steel appliances, including a wine cooler. The office/den boasts built-in shelving and custom shades. Head through the sliding doors onto the freshly painted lanai and pool deck and enjoy expansive views of Villagewalk's long south lake and one of the community's many preserves, home to a wide variety of plants and wildlife.
If all this isn't enough to convince you, just exit through the back door of the lanai to the “riverwalk” that winds its way through the community, connected to many parts of the neighborhood by foot bridges that harken back to old Italy. Take the “riverwalk” to the amenity campus, just a little over half a mile away. There you'll find an expansive clubhouse with a lending library, meeting and party rooms, a recently updated café and bar with loads of indoor and outdoor seating, a resort style pool and separate lap pool, a well-equipped fitness center, 6 lighted Har-Tru tennis courts, 2 pickleball courts, half-court basketball, and a bocce ball court. The full-time activities coordinator offers a extensive menu of clubs, game times, and special events from which to choose. What a great way to get to know your neighbors!
Some of this beautiful home's numerous upgrades include a new HVAC system (2023), newer kitchen appliances (2019 and 2022), newer washer/dryer (2019), clear Lexan hurricane shutters on select windows, impact glass sliders in master bedroom, and an integrated hookup for an emergency generator. A complete list is available on request. Don't miss your chance to see this home. You'll be so glad you did.
Location
State FL
County Sarasota
Community Villagewalk
Zoning RSF2
Rooms
Other Rooms Den/Library/Office
Interior
Interior Features Built-in Features, Ceiling Fans(s), Central Vaccum, Crown Molding, High Ceilings, Primary Bedroom Main Floor, Open Floorplan, Solid Surface Counters, Stone Counters, Window Treatments
Heating Electric
Cooling Central Air
Flooring Carpet, Hardwood, Tile
Fireplace false
Appliance Dishwasher, Disposal, Dryer, Electric Water Heater, Microwave, Range, Refrigerator, Washer, Wine Refrigerator
Laundry Laundry Room
Exterior
Exterior Feature Hurricane Shutters, Irrigation System, Lighting, Rain Gutters, Sliding Doors
Parking Features Driveway, Garage Door Opener, Garage Faces Side
Garage Spaces 2.0
Pool Gunite, In Ground, Lighting, Pool Sweep
Community Features Association Recreation - Owned, Buyer Approval Required, Clubhouse, Deed Restrictions, Fitness Center, Gated Community - Guard, Golf Carts OK, Tennis Courts
Utilities Available Cable Connected, Electricity Connected, Fiber Optics, Public, Sewer Connected, Street Lights, Underground Utilities, Water Connected
Amenities Available Basketball Court, Clubhouse, Fitness Center, Gated, Pickleball Court(s), Pool, Tennis Court(s)
View Y/N 1
View Park/Greenbelt, Trees/Woods, Water
Roof Type Tile
Porch Covered, Front Porch, Rear Porch, Screened
Attached Garage true
Garage true
Private Pool Yes
Building
Lot Description Cul-De-Sac, Landscaped
Entry Level One
Foundation Slab
Lot Size Range 0 to less than 1/4
Builder Name Divosta
Sewer Public Sewer
Water Canal/Lake For Irrigation, Public
Architectural Style Contemporary
Structure Type Concrete,Stucco
New Construction false
Construction Status Inspections
Schools
Elementary Schools Ashton Elementary
Middle Schools Sarasota Middle
High Schools Riverview High
Others
Pets Allowed Cats OK, Dogs OK, Yes
HOA Fee Include Guard - 24 Hour,Pool,Management,Recreational Facilities
Senior Community No
Ownership Fee Simple
Monthly Total Fees $412
Acceptable Financing Cash, Conventional, FHA, VA Loan
Membership Fee Required Required
Listing Terms Cash, Conventional, FHA, VA Loan
Special Listing Condition None
Read Less Info
Want to know what your home might be worth? Contact us for a FREE valuation!

Our team is ready to help you sell your home for the highest possible price ASAP

© 2024 My Florida Regional MLS DBA Stellar MLS. All Rights Reserved.
Bought with TOWNCENTER REALTY
"My job is to find and attract mastery-based agents to the office, protect the culture, and make sure everyone is happy! "
11923 Oak Trail Way, Richey, Florida, 34668, United States






