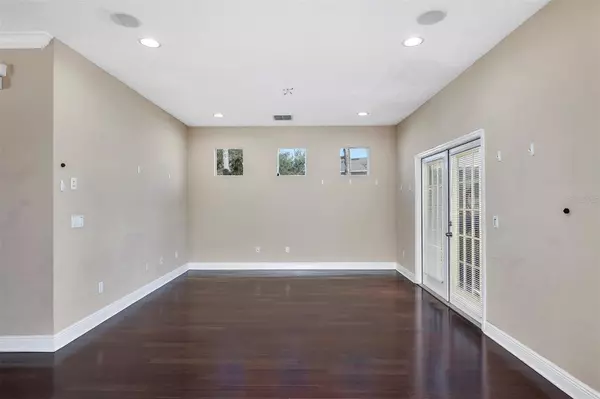$498,900
$498,900
For more information regarding the value of a property, please contact us for a free consultation.
4 Beds
3 Baths
2,484 SqFt
SOLD DATE : 12/15/2023
Key Details
Sold Price $498,900
Property Type Single Family Home
Sub Type Single Family Residence
Listing Status Sold
Purchase Type For Sale
Square Footage 2,484 sqft
Price per Sqft $200
Subdivision Edens Hammock
MLS Listing ID O6150751
Sold Date 12/15/23
Bedrooms 4
Full Baths 2
Half Baths 1
HOA Fees $126/qua
HOA Y/N Yes
Originating Board Stellar MLS
Year Built 2006
Annual Tax Amount $3,792
Lot Size 6,098 Sqft
Acres 0.14
Property Description
Welcome to your dream home in the sought-after Summerport Community! This stunning 4-bedroom, 2.5-bathroom property was the model home, and it shows. It features a large corner lot, 2484 sqft. of living space, newer A/C units, WIFI door-locks, and WIFI thermostats, granite countertops, a large master suite, and a sound wired theater room. The freshly painted 2 car garage has a new WIFI garage door opener and a new Supercharger for your Electric Vehicle.
But that's not all! The Summerport Community has everything you could ever want in a neighborhood. With miles of walking/biking trails, several playgrounds, multiple lakes and docks, a huge community center, fitness center, clubhouse, tennis courts, basketball courts, sand beach, and beach volleyball court, there's something for everyone.
And the best part is, this home is walking distance to A rated schools, coffee shops, an ice cream parlor, a veterinary clinic, a pizza shop, and a nail salon. You're also just a short drive to restaurants, shopping, and tons of entertainment. Schedule your showing today!
Location
State FL
County Orange
Community Edens Hammock
Zoning P-D
Interior
Interior Features Solid Wood Cabinets, Thermostat, Walk-In Closet(s)
Heating Central
Cooling Central Air
Flooring Carpet, Ceramic Tile, Wood
Fireplace false
Appliance Built-In Oven, Cooktop, Dishwasher, Disposal, Microwave, Refrigerator, Washer
Exterior
Exterior Feature Irrigation System, Lighting, Sidewalk
Parking Features Alley Access, Driveway, Electric Vehicle Charging Station(s), Garage Door Opener, Garage Faces Rear, Ground Level, Off Street
Garage Spaces 2.0
Utilities Available BB/HS Internet Available, Cable Available, Electricity Connected, Sewer Connected, Underground Utilities, Water Connected
Roof Type Shingle
Attached Garage true
Garage true
Private Pool No
Building
Lot Description Corner Lot, Landscaped, Sidewalk, Paved
Story 2
Entry Level Two
Foundation Slab
Lot Size Range 0 to less than 1/4
Sewer Public Sewer
Water Public
Structure Type Concrete
New Construction false
Schools
Elementary Schools Keene Crossing Elementary
Middle Schools Bridgewater Middle
High Schools Windermere High School
Others
Pets Allowed Yes
Senior Community No
Ownership Fee Simple
Monthly Total Fees $126
Membership Fee Required Required
Special Listing Condition None
Read Less Info
Want to know what your home might be worth? Contact us for a FREE valuation!

Our team is ready to help you sell your home for the highest possible price ASAP

© 2025 My Florida Regional MLS DBA Stellar MLS. All Rights Reserved.
Bought with ALTIS REALTY
"My job is to find and attract mastery-based agents to the office, protect the culture, and make sure everyone is happy! "
11923 Oak Trail Way, Richey, Florida, 34668, United States






