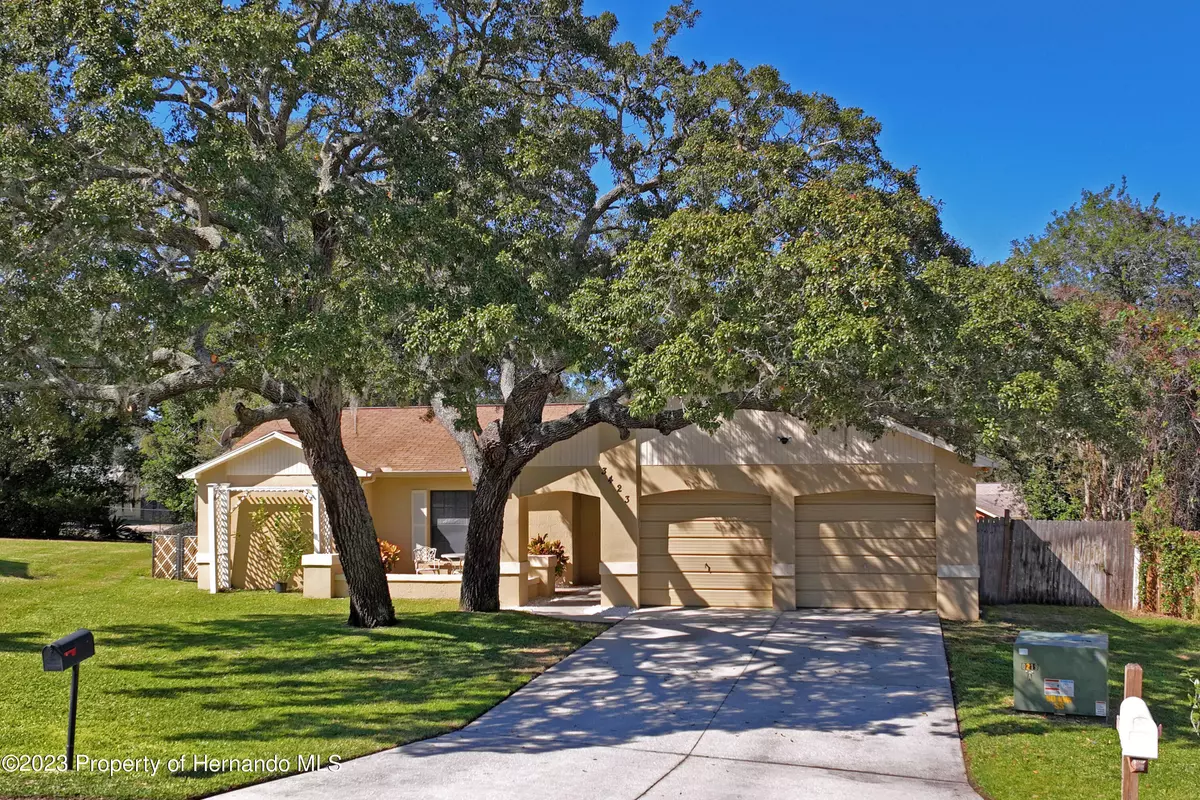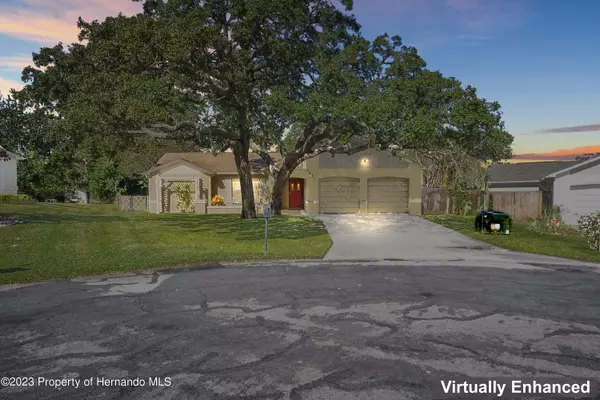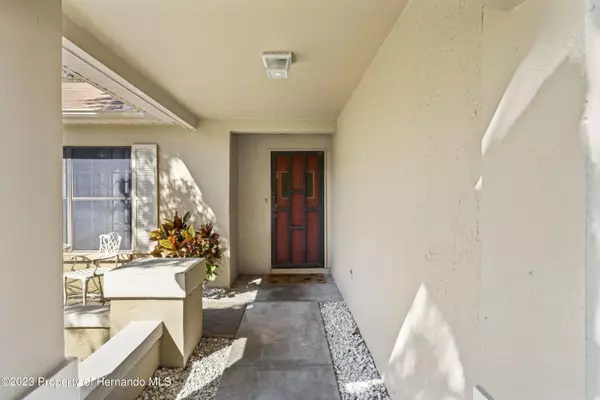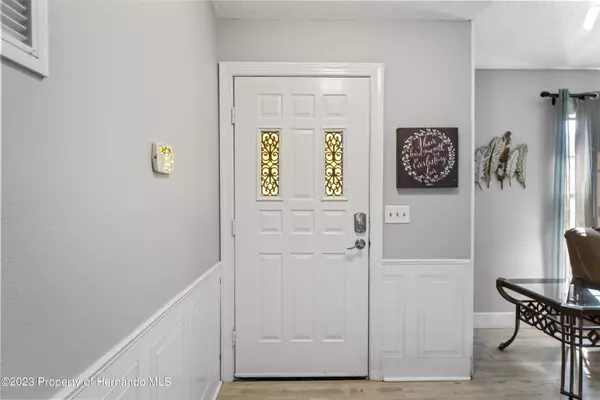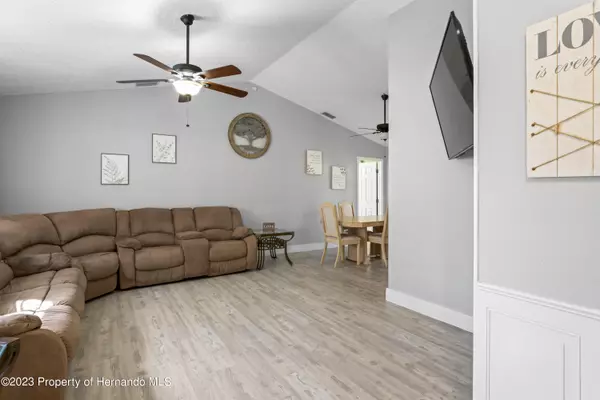$320,000
$320,000
For more information regarding the value of a property, please contact us for a free consultation.
3 Beds
2 Baths
1,632 SqFt
SOLD DATE : 12/14/2023
Key Details
Sold Price $320,000
Property Type Single Family Home
Sub Type Single Family Residence
Listing Status Sold
Purchase Type For Sale
Square Footage 1,632 sqft
Price per Sqft $196
Subdivision Forest Oaks Unit 3
MLS Listing ID 2235043
Sold Date 12/14/23
Style Ranch
Bedrooms 3
Full Baths 2
HOA Y/N No
Originating Board Hernando County Association of REALTORS®
Year Built 1986
Annual Tax Amount $1,586
Tax Year 2023
Lot Size 0.300 Acres
Acres 0.3
Property Description
Located on a third of an acre Cul-De-Sac close to shopping, banks and restaurants lies a picture perfect 3-bedroom, 2-bathroom, 2-car garage home. Not a thing to do but move in. This home has an open updated kitchen with white cabinets, beautiful granite counter tops, breakfast bar, a pass through to the Florida room and is open to the breakfast nook and family room. The kitchen cabinets have soft close draws, pull out spice draw, a corner carousel, over the stove stainless-steel microwave, dishwasher and side by side refrigerator. Formal living and Dining rooms. Separate family room and dinette area with a coffee/wine bar. Family room and dining room opens to the porch. Owner's suite with a private bathroom, updated vanity with dual sinks, roman shower, 2 closets 1 being a large walk-in closet. Desirable split bedroom floorplan with the 2nd and 3rd bedrooms sharing the hall bathroom with updated vanity. Inside laundry room includes washer and dryer. Double bay garage door with side access door. Large, enclosed porch over looks park like fenced backyard. New hot water heater. On HCUD for water and sewer but a well for irrigation.
Location
State FL
County Hernando
Community Forest Oaks Unit 3
Zoning PDP
Direction US 19 to east on Forest Oaks, Right on Harrow, right on 1st Philatelic, Left on Kapok Tree.
Interior
Interior Features Breakfast Bar, Breakfast Nook, Built-in Features, Double Vanity, Primary Bathroom - Shower No Tub, Vaulted Ceiling(s), Walk-In Closet(s), Split Plan
Heating Central, Electric
Cooling Central Air, Electric
Flooring Vinyl
Appliance Dishwasher, Disposal, Dryer, Electric Oven, Refrigerator, Washer
Exterior
Exterior Feature ExteriorFeatures
Parking Features Attached
Garage Spaces 2.0
Utilities Available Cable Available
Amenities Available None
View Y/N No
Porch Patio
Garage Yes
Building
Lot Description Cul-De-Sac
Story 1
Water Public, Well
Architectural Style Ranch
Level or Stories 1
New Construction No
Schools
Elementary Schools Deltona
Middle Schools Fox Chapel
High Schools Central
Others
Tax ID R15 223 17 1768 0000 2980
Acceptable Financing Cash, Conventional, FHA, VA Loan
Listing Terms Cash, Conventional, FHA, VA Loan
Read Less Info
Want to know what your home might be worth? Contact us for a FREE valuation!

Our team is ready to help you sell your home for the highest possible price ASAP
"My job is to find and attract mastery-based agents to the office, protect the culture, and make sure everyone is happy! "
11923 Oak Trail Way, Richey, Florida, 34668, United States

