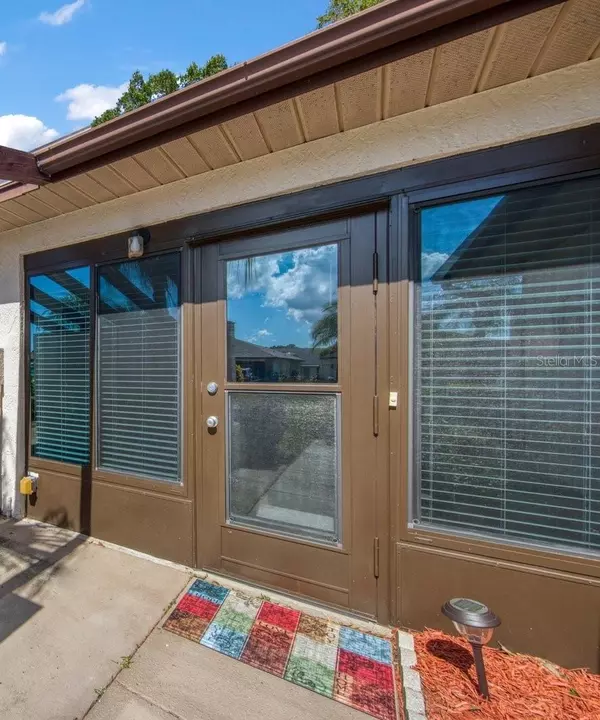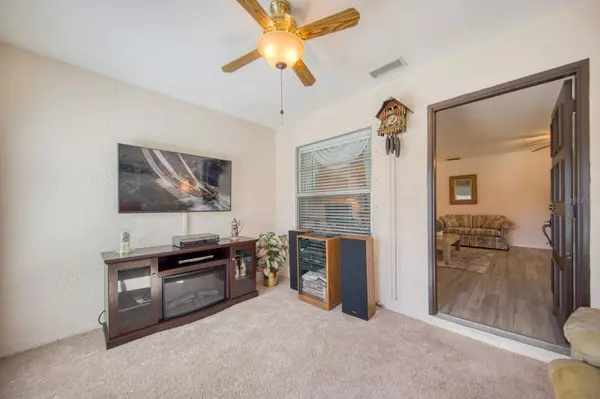$340,000
$349,900
2.8%For more information regarding the value of a property, please contact us for a free consultation.
2 Beds
2 Baths
1,296 SqFt
SOLD DATE : 12/18/2023
Key Details
Sold Price $340,000
Property Type Single Family Home
Sub Type Half Duplex
Listing Status Sold
Purchase Type For Sale
Square Footage 1,296 sqft
Price per Sqft $262
Subdivision Highland Lakes Duplex Village Ii
MLS Listing ID U8219951
Sold Date 12/18/23
Bedrooms 2
Full Baths 2
Construction Status No Contingency
HOA Fees $135/mo
HOA Y/N Yes
Originating Board Stellar MLS
Year Built 1982
Annual Tax Amount $762
Lot Size 6,969 Sqft
Acres 0.16
Property Description
Welcome 3337 Gorse Court! This charming half duplex on a large corner lot offers a wonderful opportunity to own a cozy and updated property in a most desirable community in Highland Lakes of Palm Harbor. As you approach the front entrance, you'll be greeted by a lovely patio, perfect for enjoying your morning coffee or relaxing in the evening. This outdoor space allows you to create your own oasis and enjoy the fresh air. Inside, you'll find several updates that enhance both the aesthetic appeal and functionality of the home. The windows have been recently updated. The kitchen has also been renovated with modern finishes, making it a delightful space for cooking and entertaining. The flooring has been upgraded throughout the house, adding a touch of elegance and comfort to every room. In addition to these updates, the property also features a new electric panel, a newer water heater, and HVAC system just 7 years. A 4 Point Inspection was just completed and the inspection report may be transferred to the buyer for homeowner insurance. Duplex Village II is pet friendly and you are allowed to have a dog here. Highland Lakes offers amazing amenities and value in the best possible location of Tampa Bay! Residents enjoy free golf on 3 private executive courses and free RV or boat storage. There are tennis and pickleball leagues and beginner clinics. There is a club for virtually every interest or hobby and lots of games groups. The main clubhouse & Lake Lodge are the venues for many entertainment and social events and fitness classes. The Arts and Crafts building has a wood shop, art studios and classes. Enjoy quality of life benefits of living within minutes of world-class Gulf beaches, great restaurants & shopping, exciting pro sports, rich cultural resources, two international airports, and highly respected medical services in a near-perfect climate safely above the flood plain in a non-evacuation zone. The best of Florida's lifestyle is waiting for you!
Location
State FL
County Pinellas
Community Highland Lakes Duplex Village Ii
Zoning RPD-7.5
Rooms
Other Rooms Florida Room
Interior
Interior Features Ceiling Fans(s), Living Room/Dining Room Combo, Primary Bedroom Main Floor, Open Floorplan, Walk-In Closet(s), Window Treatments
Heating Central, Electric
Cooling Central Air
Flooring Carpet, Tile
Furnishings Unfurnished
Fireplace false
Appliance Dishwasher, Dryer, Electric Water Heater, Microwave, Range, Refrigerator, Washer
Laundry In Garage
Exterior
Exterior Feature Irrigation System, Sidewalk
Parking Features Driveway, Garage Door Opener, Golf Cart Parking
Garage Spaces 1.0
Community Features Association Recreation - Owned, Clubhouse, Boat Ramp, Deed Restrictions, Fishing, Golf Carts OK, Golf, Lake, Pool, Sidewalks, Special Community Restrictions, Tennis Courts, Water Access, Waterfront
Utilities Available Public, Underground Utilities
Amenities Available Cable TV, Clubhouse, Dock, Fence Restrictions, Golf Course, Maintenance, Pickleball Court(s), Pool, Private Boat Ramp, Recreation Facilities, Shuffleboard Court, Spa/Hot Tub, Storage, Tennis Court(s), Vehicle Restrictions
Water Access 1
Water Access Desc Lake
View Garden
Roof Type Shingle
Porch Enclosed, Front Porch, Patio
Attached Garage true
Garage true
Private Pool No
Building
Lot Description Landscaped, Level, Near Golf Course, Sidewalk, Street Dead-End
Story 1
Entry Level One
Foundation Slab
Lot Size Range 0 to less than 1/4
Sewer Public Sewer
Water Public
Architectural Style Ranch, Traditional
Structure Type Block,Stucco
New Construction false
Construction Status No Contingency
Others
Pets Allowed Cats OK, Dogs OK, Yes
HOA Fee Include Cable TV,Common Area Taxes,Pool,Escrow Reserves Fund,Internet,Maintenance Grounds,Pest Control,Recreational Facilities,Trash
Senior Community Yes
Pet Size Small (16-35 Lbs.)
Ownership Fee Simple
Monthly Total Fees $261
Acceptable Financing Cash, Conventional, FHA, VA Loan
Membership Fee Required Required
Listing Terms Cash, Conventional, FHA, VA Loan
Num of Pet 1
Special Listing Condition None
Read Less Info
Want to know what your home might be worth? Contact us for a FREE valuation!

Our team is ready to help you sell your home for the highest possible price ASAP

© 2025 My Florida Regional MLS DBA Stellar MLS. All Rights Reserved.
Bought with EXP REALTY
"My job is to find and attract mastery-based agents to the office, protect the culture, and make sure everyone is happy! "
11923 Oak Trail Way, Richey, Florida, 34668, United States






