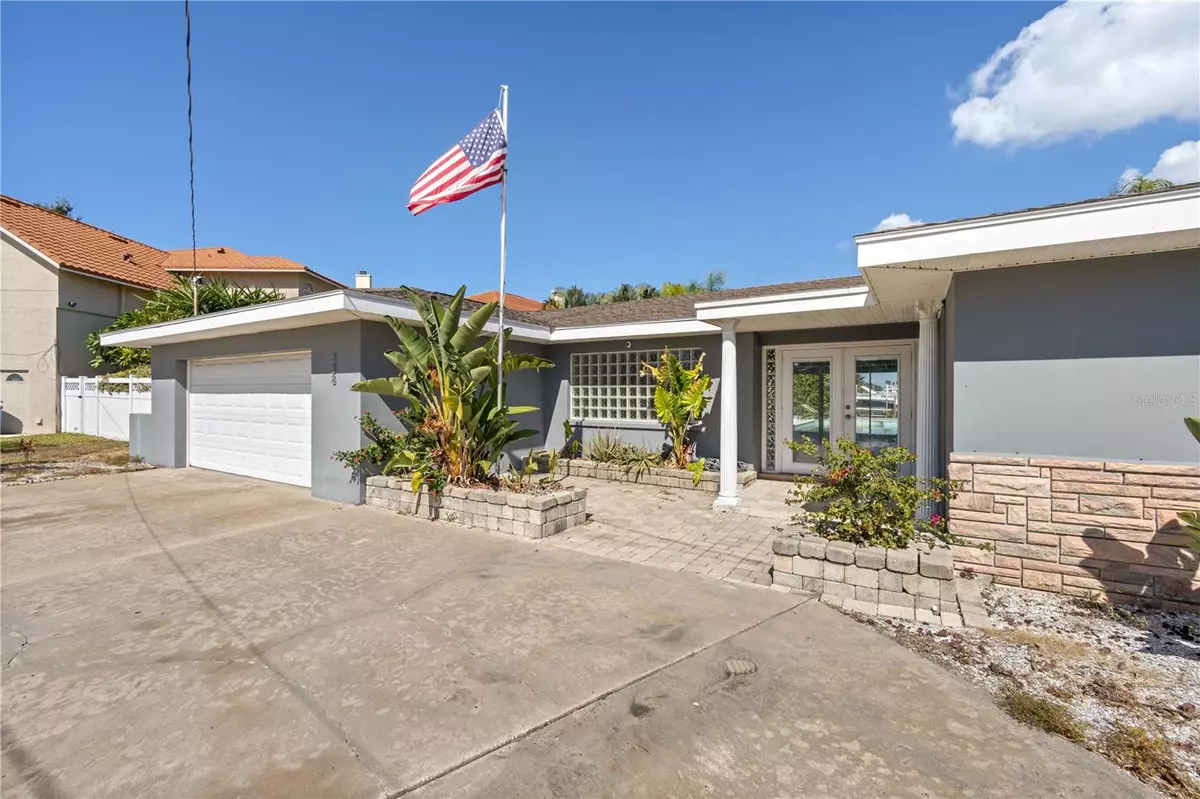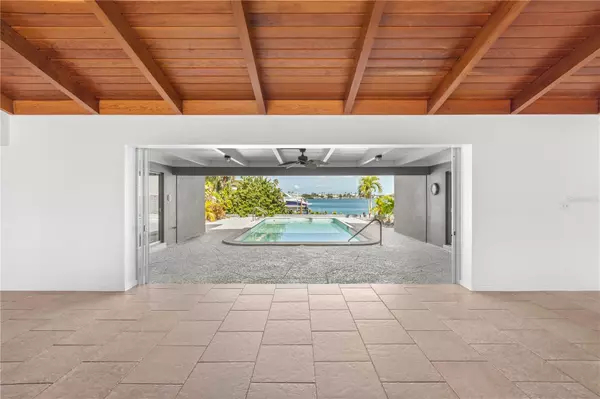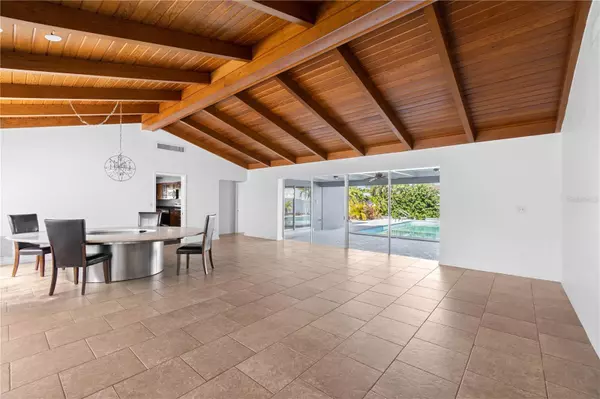$1,045,000
$1,250,000
16.4%For more information regarding the value of a property, please contact us for a free consultation.
3 Beds
4 Baths
2,171 SqFt
SOLD DATE : 12/18/2023
Key Details
Sold Price $1,045,000
Property Type Single Family Home
Sub Type Single Family Residence
Listing Status Sold
Purchase Type For Sale
Square Footage 2,171 sqft
Price per Sqft $481
Subdivision Belle Vista Point 2Nd Add
MLS Listing ID U8217695
Sold Date 12/18/23
Bedrooms 3
Full Baths 3
Half Baths 1
Construction Status Inspections
HOA Y/N No
Originating Board Stellar MLS
Year Built 1962
Annual Tax Amount $4,939
Lot Size 9,147 Sqft
Acres 0.21
Property Description
Opportunity awaits at this lovely St. Pete Beach property located in the popular neighborhood of Belle Vista. This 3 bedroom, 3.5 bathroom home features beautiful vaulted ceilings, ceramic tile floors throughout, and a half bathroom right off of the pool so no water is tracked through the house! The updated kitchen has granite countertops, stainless steel appliances, and generous storage throughout. Enjoy a split floor plan with 2 primary suites, both with sliding doors opening to the pool area. One primary suite is complemented with a separated space, perfect for a home office or workout room. Ideal for entertaining, this home offers a combination living room/dining area complete with pocket sliders that open up to your own backyard oasis with a covered lanai and private pool. Enjoy calm waters, perfect for fishing, kayaking, and jet skiing. This home is ready for someone to add their personal touches and make it their own. Wonderful location...close to many restaurants, local businesses, grocery and approximately a half a mile to beautiful St. Pete Beach and 30 minutes to Tampa International Airport. Come and see it today!
Location
State FL
County Pinellas
Community Belle Vista Point 2Nd Add
Interior
Interior Features Ceiling Fans(s), Living Room/Dining Room Combo, Vaulted Ceiling(s)
Heating Central
Cooling Central Air, Zoned
Flooring Ceramic Tile
Fireplace false
Appliance Cooktop, Dishwasher, Disposal, Microwave, Range, Refrigerator
Exterior
Exterior Feature Sliding Doors
Garage Spaces 2.0
Pool In Ground
Utilities Available Cable Available, Electricity Connected, Sewer Connected, Water Connected
Waterfront Description Canal - Saltwater
View Y/N 1
Water Access 1
Water Access Desc Canal - Saltwater,Intracoastal Waterway
Roof Type Shingle
Attached Garage true
Garage true
Private Pool Yes
Building
Entry Level One
Foundation Block
Lot Size Range 0 to less than 1/4
Sewer Public Sewer
Water Public
Structure Type Block
New Construction false
Construction Status Inspections
Others
Senior Community No
Ownership Fee Simple
Acceptable Financing Cash
Listing Terms Cash
Special Listing Condition Probate Listing
Read Less Info
Want to know what your home might be worth? Contact us for a FREE valuation!

Our team is ready to help you sell your home for the highest possible price ASAP

© 2025 My Florida Regional MLS DBA Stellar MLS. All Rights Reserved.
Bought with COLDWELL BANKER REALTY
"My job is to find and attract mastery-based agents to the office, protect the culture, and make sure everyone is happy! "
11923 Oak Trail Way, Richey, Florida, 34668, United States






