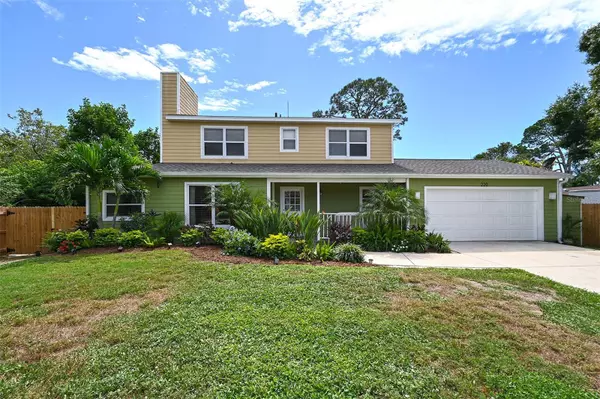$558,500
$568,500
1.8%For more information regarding the value of a property, please contact us for a free consultation.
3 Beds
3 Baths
1,908 SqFt
SOLD DATE : 12/26/2023
Key Details
Sold Price $558,500
Property Type Single Family Home
Sub Type Single Family Residence
Listing Status Sold
Purchase Type For Sale
Square Footage 1,908 sqft
Price per Sqft $292
Subdivision Venetian Gardens
MLS Listing ID A4585037
Sold Date 12/26/23
Bedrooms 3
Full Baths 2
Half Baths 1
Construction Status Inspections
HOA Y/N No
Originating Board Stellar MLS
Year Built 1984
Annual Tax Amount $3,281
Lot Size 0.450 Acres
Acres 0.45
Lot Dimensions 100x196
Property Description
OPPORTUNITIES LIKE THIS ARE HARD TO FIND!! Welcome to Your Ultimate Oasis – Where Dreams Take Flight!
Prepare to be enchanted by more than just a mere residence; this is your personal paradise nestled right here on Earth. Get ready to be swept off your feet by the awe-inspiring features of this property.
A Kitchen That Exudes Refinement:
Step into a culinary haven straight out of a daydream – a kitchen that effortlessly combines beauty, functionality, and sophistication. Experience the sheer convenience of soft-close doors and drawers, and let the exquisite Cambria quartz countertop be the crowning glory. It's not just a kitchen; it's a realm where your culinary visions come alive.
Infinite Entertainment and Tranquility:
Gather your loved ones and weave precious moments in this expansive 3-bedroom, 2.5-bathroom residence. Yet, the true treasure lies just a few steps away – your very own private pool and the idyllic backyard. Whether you seek a peaceful sanctuary or vibrant celebrations, this space caters to every whim. With its outdoor kitchen area and gazebo, the possibilities are as endless as the sky above.
A Calm Retreat:
Nestled discreetly on a serene street, this property offers solace amidst whispering trees and gentle breezes. And with a vast expanse stretching across almost half an acre, you'll have the freedom to breathe, dream, and flourish. There's ample space for a garden or the lush embrace of tropical landscaping.
Don't let this golden opportunity slip away. Embrace the extraordinary – your dream home awaits, infused with the essence of unparalleled luxury and comfort. Plus, revel in the assurance of numerous upgrades, including a brand-new roof, screen on the pool cage, a just installed breaker panel, a top-notch air conditioner, and much more.
And here's the cherry on top – there's even room for your beloved boat and RV, ensuring that your adventures are boundless. Seize the moment and make this haven your own, where the ordinary transforms into the extraordinary, and your dreams find their truest expression.
Location
State FL
County Sarasota
Community Venetian Gardens
Zoning RSF1
Rooms
Other Rooms Den/Library/Office, Great Room, Inside Utility
Interior
Interior Features Attic Fan, Ceiling Fans(s), Eat-in Kitchen, Living Room/Dining Room Combo, PrimaryBedroom Upstairs, Stone Counters
Heating Electric
Cooling Central Air
Flooring Ceramic Tile, Hardwood
Fireplaces Type Living Room
Furnishings Unfurnished
Fireplace true
Appliance Dryer, Electric Water Heater, Range, Refrigerator, Washer, Water Softener
Laundry Inside
Exterior
Exterior Feature Hurricane Shutters, Outdoor Kitchen, Outdoor Shower, Rain Gutters
Parking Features Garage Door Opener, Ground Level, Off Street, Oversized, Workshop in Garage
Garage Spaces 2.0
Fence Wood
Pool Gunite, Heated, In Ground, Screen Enclosure
Utilities Available Electricity Connected, Water Connected
Roof Type Shingle
Attached Garage true
Garage true
Private Pool Yes
Building
Story 2
Entry Level Two
Foundation Slab
Lot Size Range 1/4 to less than 1/2
Sewer Septic Tank
Water Public
Structure Type HardiPlank Type,Wood Frame
New Construction false
Construction Status Inspections
Schools
Elementary Schools Laurel Nokomis Elementary
Middle Schools Laurel Nokomis Middle
High Schools Venice Senior High
Others
Pets Allowed Yes
Senior Community No
Ownership Fee Simple
Acceptable Financing Cash, Conventional
Listing Terms Cash, Conventional
Special Listing Condition None
Read Less Info
Want to know what your home might be worth? Contact us for a FREE valuation!

Our team is ready to help you sell your home for the highest possible price ASAP

© 2024 My Florida Regional MLS DBA Stellar MLS. All Rights Reserved.
Bought with COOPERATIVE REALTY WELCOMEHOME
"My job is to find and attract mastery-based agents to the office, protect the culture, and make sure everyone is happy! "
11923 Oak Trail Way, Richey, Florida, 34668, United States






