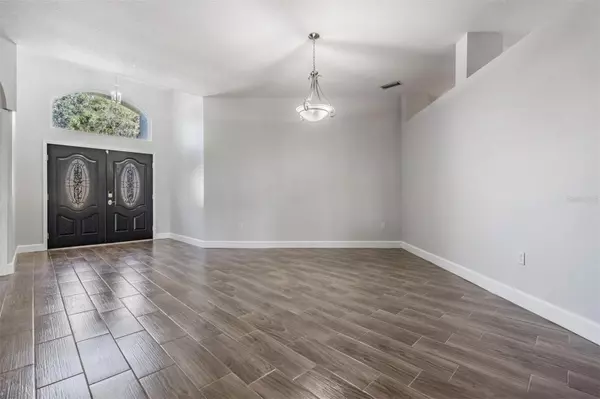$620,000
$649,000
4.5%For more information regarding the value of a property, please contact us for a free consultation.
4 Beds
3 Baths
2,751 SqFt
SOLD DATE : 01/02/2024
Key Details
Sold Price $620,000
Property Type Single Family Home
Sub Type Single Family Residence
Listing Status Sold
Purchase Type For Sale
Square Footage 2,751 sqft
Price per Sqft $225
Subdivision Bloomingdale Section U V Phase 4
MLS Listing ID T3484402
Sold Date 01/02/24
Bedrooms 4
Full Baths 3
Construction Status Appraisal
HOA Fees $19/ann
HOA Y/N Yes
Originating Board Stellar MLS
Year Built 1994
Annual Tax Amount $3,979
Lot Size 10,890 Sqft
Acres 0.25
Property Description
Welcome to The Greens of Bloomingdale Ridge! This stunning 4 bedroom, 3 bathroom home, features a 3-car garage, sparkling swimming pool, spa, and a golf course view. As you arrive, the double French door entryway welcomes into a big open floor plan with high ceilings and elegant design touches throughout. The tile flooring throughout the home is new from 2023 except for the bathrooms which are newer from 2019. At the front of the home, the formal living and dining rooms provide plenty of space for entertaining and the kitchen has been updated to meet the demands of modern living. It boasts an abundance of cabinet and counter space, stainless steel appliances, and a gorgeous backsplash, making it a culinary enthusiast's dream. Adjacent to the kitchen, a charming breakfast nook offers bench seating and storage, creating a cozy spot for casual meals and morning coffee. The kitchen overlooks the great room which features built-in shelving and an entertainment center. There are three large sliders leading to the screened-in lanai from the great room, living room, and primary bedroom so you can effortlessly merge the indoors with the outdoors, letting in fresh air and revealing a great view of the pool. The split bedrooms ensure privacy and are generously sized, providing comfort and ample space for relaxation. The primary bedroom boasts a large walk-in closet with built-in shelving and an ensuite bathroom with a dual sink vanity and a walk-in shower. A real treasure of this home is the outdoor living space. Step onto the screened in lanai, and you'll find a luxurious swimming pool and spa, as well as an outdoor kitchenette with a sink and storage. The Greens of Bloomingdale Ridge is a quiet, golf community with access to top rated schools and close proximity to plenty of shopping and dining options. Come and see this beautiful home today!
Location
State FL
County Hillsborough
Community Bloomingdale Section U V Phase 4
Zoning PD
Rooms
Other Rooms Inside Utility
Interior
Interior Features Built-in Features, Ceiling Fans(s), High Ceilings, Split Bedroom, Walk-In Closet(s)
Heating Central, Electric
Cooling Central Air
Flooring Tile, Vinyl
Fireplace false
Appliance Dishwasher, Dryer, Microwave, Range, Refrigerator, Washer, Water Softener
Laundry Inside, Laundry Room
Exterior
Exterior Feature Lighting, Sidewalk, Sliding Doors
Parking Features Driveway, Garage Door Opener
Garage Spaces 3.0
Pool Screen Enclosure, In Ground
Community Features Deed Restrictions, Golf, Park, Playground, Sidewalks, Tennis Courts
Utilities Available Cable Available, Electricity Connected, Public, Sewer Connected, Solar
Amenities Available Golf Course, Park, Playground, Recreation Facilities, Tennis Court(s)
View Pool
Roof Type Shingle
Porch Rear Porch, Screened
Attached Garage true
Garage true
Private Pool Yes
Building
Lot Description Sidewalk, Paved
Entry Level One
Foundation Slab
Lot Size Range 1/4 to less than 1/2
Sewer Public Sewer
Water Public
Structure Type Block,Stucco
New Construction false
Construction Status Appraisal
Schools
Elementary Schools Alafia-Hb
Middle Schools Burns-Hb
High Schools Bloomingdale-Hb
Others
Pets Allowed Yes
HOA Fee Include Management,Recreational Facilities
Senior Community No
Ownership Fee Simple
Monthly Total Fees $19
Acceptable Financing Cash, Conventional, FHA, VA Loan
Membership Fee Required Required
Listing Terms Cash, Conventional, FHA, VA Loan
Special Listing Condition None
Read Less Info
Want to know what your home might be worth? Contact us for a FREE valuation!

Our team is ready to help you sell your home for the highest possible price ASAP

© 2025 My Florida Regional MLS DBA Stellar MLS. All Rights Reserved.
Bought with KELLER WILLIAMS REALTY SELECT
"My job is to find and attract mastery-based agents to the office, protect the culture, and make sure everyone is happy! "
11923 Oak Trail Way, Richey, Florida, 34668, United States






