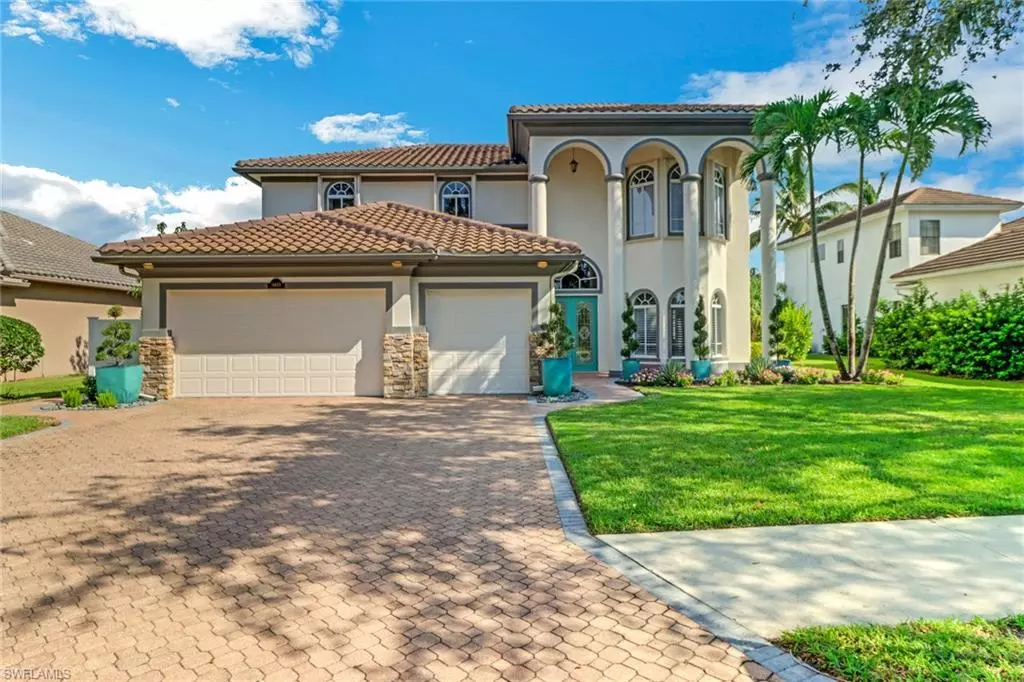$1,225,000
$1,271,000
3.6%For more information regarding the value of a property, please contact us for a free consultation.
4 Beds
4 Baths
3,718 SqFt
SOLD DATE : 01/05/2024
Key Details
Sold Price $1,225,000
Property Type Single Family Home
Sub Type 2 Story,Single Family Residence
Listing Status Sold
Purchase Type For Sale
Square Footage 3,718 sqft
Price per Sqft $329
Subdivision Indigo Preserve
MLS Listing ID 223066259
Sold Date 01/05/24
Bedrooms 4
Full Baths 3
Half Baths 1
HOA Fees $258/qua
HOA Y/N Yes
Originating Board Naples
Year Built 2006
Annual Tax Amount $4,724
Tax Year 2022
Lot Size 0.280 Acres
Acres 0.28
Property Description
Indulge in luxury in this updated lakefront estate in Indigo Preserve at Indigo Lakes. New upgrades include a Lutron system, including motion sensors, designer light fixtures, plantation shutters, all walls, trim & doors newly painted inside. Create culinary delights in the gourmet kitchen with an island, freshly painted cabinets, new hardware & Taj Mahal granite counters. The lanai with new picture-frame screen enclosure for uninterrupted sparkling lake views is an entertainer’s paradise, boasting a heated pool, spillover spa, cooking area, pool bath & lounging/dining areas. As you ascend the grand staircase (freshly stained & painted) to the second floor, you'll be greeted by new COREtec flooring. The primary suite is nothing short of grandeur & boasts an elegant ensuite bath that's a true oasis & a custom walk-in closet providing ample space for even the most extensive wardrobes. 2 guest rooms connected by a Jack & Jill bath round out the upstairs. Additional features include epoxy garage flooring, all-new landscaping & pavers, a rare 3-car garage & 1st-floor bedroom & full bath. Don't miss the opportunity to experience the best of luxurious living. Newer Roof, AC & Pool Heater!
Location
State FL
County Collier
Area Indigo Lakes
Rooms
Bedroom Description First Floor Bedroom,Master BR Sitting Area,Master BR Upstairs,Split Bedrooms
Dining Room Dining - Living, Eat-in Kitchen, Formal
Kitchen Built-In Desk, Island, Walk-In Pantry
Interior
Interior Features Cathedral Ceiling(s), Closet Cabinets, Foyer, French Doors, Laundry Tub, Pantry, Smoke Detectors, Tray Ceiling(s), Volume Ceiling, Walk-In Closet(s), Window Coverings
Heating Central Electric
Flooring Marble, Tile, Vinyl
Equipment Auto Garage Door, Central Vacuum, Cooktop - Electric, Dishwasher, Disposal, Dryer, Microwave, Range, Refrigerator/Freezer, Refrigerator/Icemaker, Self Cleaning Oven, Smoke Detector, Washer
Furnishings Unfurnished
Fireplace No
Window Features Window Coverings
Appliance Electric Cooktop, Dishwasher, Disposal, Dryer, Microwave, Range, Refrigerator/Freezer, Refrigerator/Icemaker, Self Cleaning Oven, Washer
Heat Source Central Electric
Exterior
Exterior Feature Balcony, Screened Lanai/Porch, Outdoor Kitchen
Parking Features Attached
Garage Spaces 3.0
Pool Community, Below Ground, Equipment Stays, Electric Heat, Pool Bath, Screen Enclosure
Community Features Clubhouse, Pool, Fitness Center, Sidewalks, Tennis Court(s), Gated
Amenities Available Basketball Court, Barbecue, Bike And Jog Path, Billiard Room, Clubhouse, Pool, Community Room, Spa/Hot Tub, Fitness Center, Sidewalk, Tennis Court(s)
Waterfront Description Lake
View Y/N Yes
View Lake
Roof Type Tile
Street Surface Paved
Total Parking Spaces 3
Garage Yes
Private Pool Yes
Building
Lot Description Regular
Building Description Concrete Block,Stucco, DSL/Cable Available
Story 2
Water Central
Architectural Style Two Story, Single Family
Level or Stories 2
Structure Type Concrete Block,Stucco
New Construction No
Schools
Elementary Schools Laurel Oak Elementary
Middle Schools Oakridge Middle
High Schools Gulf Coast High
Others
Pets Allowed Yes
Senior Community No
Tax ID 51960001622
Ownership Single Family
Security Features Smoke Detector(s),Gated Community
Read Less Info
Want to know what your home might be worth? Contact us for a FREE valuation!

Our team is ready to help you sell your home for the highest possible price ASAP

Bought with VIP Realty Group, Inc.

"My job is to find and attract mastery-based agents to the office, protect the culture, and make sure everyone is happy! "
11923 Oak Trail Way, Richey, Florida, 34668, United States






