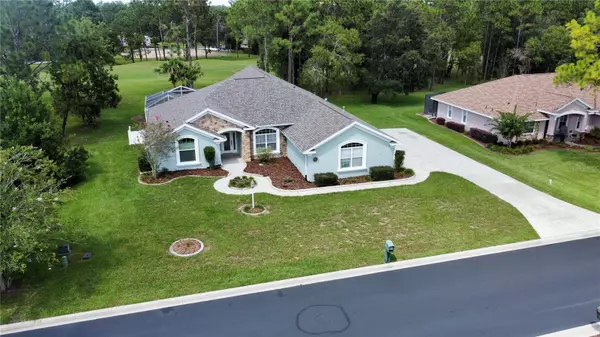$440,000
$455,000
3.3%For more information regarding the value of a property, please contact us for a free consultation.
4 Beds
2 Baths
2,529 SqFt
SOLD DATE : 01/16/2024
Key Details
Sold Price $440,000
Property Type Single Family Home
Sub Type Single Family Residence
Listing Status Sold
Purchase Type For Sale
Square Footage 2,529 sqft
Price per Sqft $173
Subdivision Lake Diamond Golf & Cc Ph 02
MLS Listing ID OM657421
Sold Date 01/16/24
Bedrooms 4
Full Baths 2
Construction Status Inspections
HOA Fees $80/qua
HOA Y/N Yes
Originating Board Stellar MLS
Year Built 1998
Annual Tax Amount $3,767
Lot Size 0.350 Acres
Acres 0.35
Lot Dimensions 108x141
Property Description
Welcome to your dream home located on the 10th hole of Lake Diamond Golf and Country Club! This stunning 4 bedroom, 2 bathroom house boasts 2,529 square feet of comfortable living space. As you enter the house, you will immediately notice the beautiful Cali Bamboo Luxury Vinyl Flooring that runs throughout the entire house. This flooring comes with a 50-year residential warranty, ensuring long-lasting durability and beauty. The entire house has been thoughtfully updated with modern fixtures and lighting. The kitchen has been completely replaced with 36” Shaker cabinets, Icy Blue Granite countertops, new stainless steel appliances, and a glass cooktop. You will enjoy cooking and entertaining in this stylish and functional space. The pool equipment has also been completely replaced with a Salt System, making it easier and more cost-effective to maintain your pool. This house also features a new roof installed in 2021 with architectural shingles and new carpet in the 3 spare rooms. This property is located in a desirable community with access to excellent schools, shopping, and dining. Don't miss your chance to own this beautiful home. Schedule your private showing today!
Location
State FL
County Marion
Community Lake Diamond Golf & Cc Ph 02
Zoning PUD
Interior
Interior Features Ceiling Fans(s), Crown Molding, High Ceilings, Living Room/Dining Room Combo
Heating Central
Cooling Central Air
Flooring Carpet, Vinyl
Fireplace true
Appliance Built-In Oven, Microwave, Range, Refrigerator
Exterior
Exterior Feature Other
Garage Spaces 3.0
Pool Screen Enclosure
Utilities Available Electricity Connected
Roof Type Shingle
Attached Garage true
Garage true
Private Pool Yes
Building
Story 1
Entry Level One
Foundation Slab
Lot Size Range 1/4 to less than 1/2
Sewer Public Sewer
Water Public
Structure Type Block,Stucco
New Construction false
Construction Status Inspections
Others
Pets Allowed Number Limit
Senior Community No
Ownership Fee Simple
Monthly Total Fees $80
Membership Fee Required Required
Num of Pet 4
Special Listing Condition None
Read Less Info
Want to know what your home might be worth? Contact us for a FREE valuation!

Our team is ready to help you sell your home for the highest possible price ASAP

© 2025 My Florida Regional MLS DBA Stellar MLS. All Rights Reserved.
Bought with RE/MAX ALLSTARS REALTY
"My job is to find and attract mastery-based agents to the office, protect the culture, and make sure everyone is happy! "
11923 Oak Trail Way, Richey, Florida, 34668, United States






