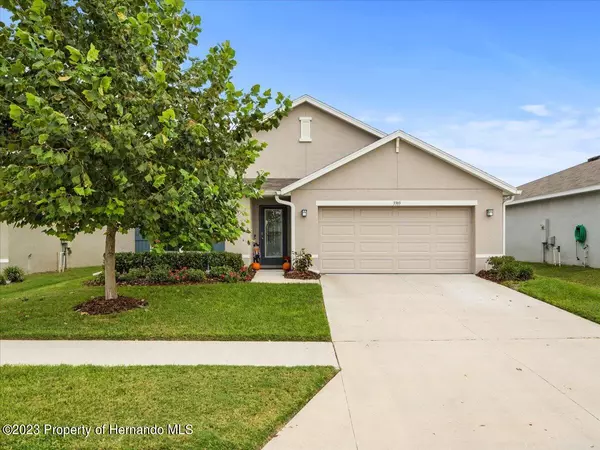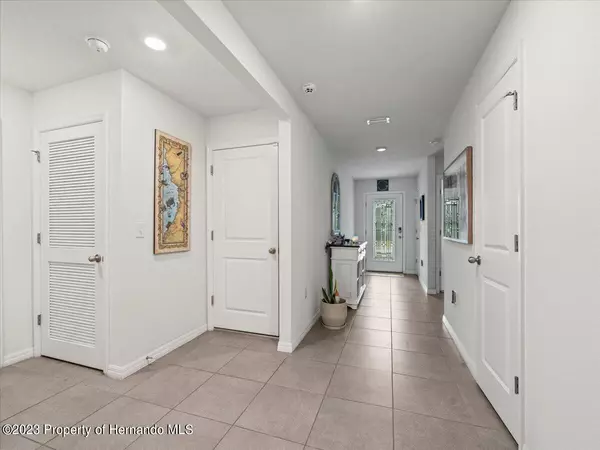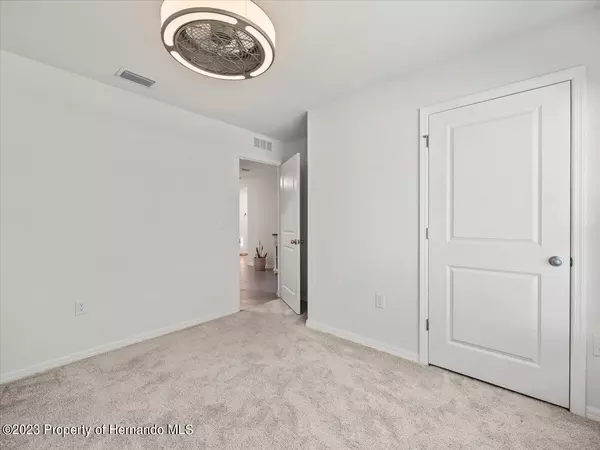$355,000
$360,000
1.4%For more information regarding the value of a property, please contact us for a free consultation.
4 Beds
2 Baths
1,812 SqFt
SOLD DATE : 01/24/2024
Key Details
Sold Price $355,000
Property Type Single Family Home
Sub Type Single Family Residence
Listing Status Sold
Purchase Type For Sale
Square Footage 1,812 sqft
Price per Sqft $195
Subdivision Sterling Hills Ph3 Un1
MLS Listing ID 2234503
Sold Date 01/24/24
Style Contemporary,Ranch
Bedrooms 4
Full Baths 2
HOA Fees $9/mo
HOA Y/N Yes
Originating Board Hernando County Association of REALTORS®
Year Built 2021
Annual Tax Amount $3,266
Tax Year 2023
Lot Size 6,494 Sqft
Acres 0.15
Property Description
2021 DR Horton Cali floor plan features 4 bedrooms, 2 full bathrooms and a 2 car garage. This better than new and popular floor plan optimizes living space with an open concept eat-in kitchen with 42in cabinets, SS Appliances, granite counters and breakfast bar overlooking the living area, and the outdoor screened in covered lanai. Master Suite features walk-in closets, dual vanities and walk-in shower. The home has been upgraded with vinyl plank flooring in the living areas, upgraded fans/fixtures, additional cabinets in laundry room and kitchen, a wonderful fenced in back yard with pavers leading to an added patio with pergola that is adjustable. 1,812 Living SqFt, 2,336 Total SqFt. Centrally located in Gated Sterling Hill with upgraded amenities including 2 Pools, 2 Club Houses, Exercise Facility, Tennis and more.
Location
State FL
County Hernando
Community Sterling Hills Ph3 Un1
Zoning PDP
Direction Sterling Hill Blvd south to Golden Lime Ave to Right on Autumn Amber
Interior
Interior Features Double Vanity, Primary Downstairs, Walk-In Closet(s), Split Plan
Heating Central, Electric
Cooling Central Air, Electric
Flooring Carpet, Tile, Vinyl
Appliance Dishwasher, Disposal, Electric Oven, Microwave, Refrigerator
Exterior
Exterior Feature ExteriorFeatures
Garage Attached, Garage Door Opener
Garage Spaces 2.0
Fence Vinyl
Utilities Available Cable Available, Electricity Available
Amenities Available Clubhouse, Dog Park, Fitness Center, Gated, Pool, Tennis Court(s), Other
View Y/N No
Garage Yes
Building
Story 1
Water Public
Architectural Style Contemporary, Ranch
Level or Stories 1
New Construction No
Schools
Elementary Schools Pine Grove
Middle Schools West Hernando
High Schools Central
Others
Tax ID R16 223 18 1391 0000 0130
Acceptable Financing Cash, Conventional, FHA, Lease Option, VA Loan
Listing Terms Cash, Conventional, FHA, Lease Option, VA Loan
Read Less Info
Want to know what your home might be worth? Contact us for a FREE valuation!

Our team is ready to help you sell your home for the highest possible price ASAP

"My job is to find and attract mastery-based agents to the office, protect the culture, and make sure everyone is happy! "
11923 Oak Trail Way, Richey, Florida, 34668, United States






