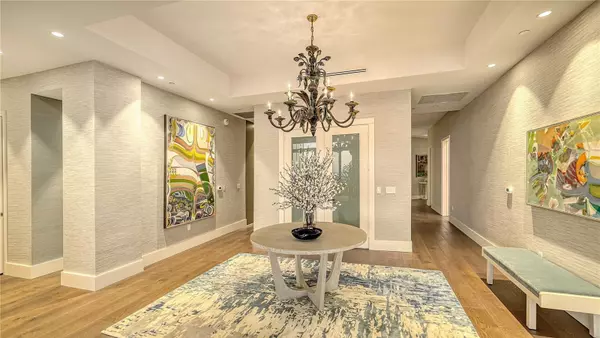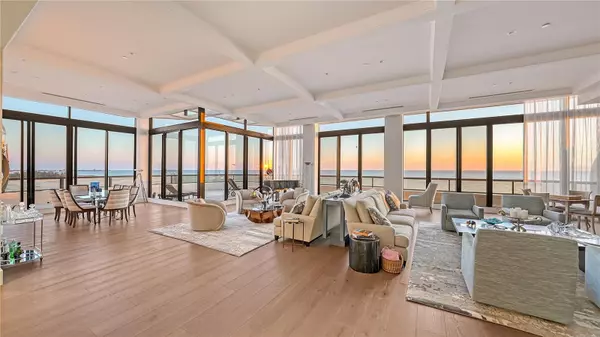$10,995,000
$10,995,000
For more information regarding the value of a property, please contact us for a free consultation.
3 Beds
4 Baths
5,170 SqFt
SOLD DATE : 01/31/2024
Key Details
Sold Price $10,995,000
Property Type Condo
Sub Type Condominium
Listing Status Sold
Purchase Type For Sale
Square Footage 5,170 sqft
Price per Sqft $2,126
Subdivision L Ambiance 1
MLS Listing ID A4581841
Sold Date 01/31/24
Bedrooms 3
Full Baths 3
Half Baths 1
Condo Fees $13,344
Construction Status Inspections
HOA Y/N No
Originating Board Stellar MLS
Year Built 1992
Annual Tax Amount $88,160
Lot Size 10.160 Acres
Acres 10.16
Property Description
Welcome to the pinnacle of sophisticated coastal living at L'Ambiance, where every detail has been meticulously designed to offer the utmost in elegance and comfort. This remarkable penthouse, located just steps away from the renowned Longboat Key Club, is a breathtaking testament to architectural excellence and refined luxury. Stepping into this exquisite residence, you are immediately greeted by unparalleled views that span from the azure waters of the Gulf of Mexico to the captivating beauty of Sarasota Bay and the sparkling downtown skyline. The scenery is nothing short of awe-inspiring. As you enter through the private elevator lobby, the grandeur of this penthouse unfolds before you. Every inch of its expansive 5,000 SF interior has been meticulously designed and recently updated by the renowned Aldo Boldi Interior Design. The interior is bathed in natural light, courtesy of the voluminous 10.5' ceilings and walls of floor-to-ceiling glass sliders crowned with transom windows. Recent enhancements include the installation of new hardwood flooring that adds warmth and sophistication throughout the living spaces. Custom coffered ceilings, modernized bathrooms, and LED lighting further enhance the sense of luxury. An open concept living and dining area seamlessly blend together, creating an inviting space perfect for hosting guests. It's a testament to thoughtful design where entertaining becomes effortless. The south-facing chef's kitchen is a marvel of culinary artistry. Bathed in natural light streaming through its glass walls, it boasts solid wood cabinetry, stainless steel appliances, including a 6-burner gas range and hood, a farmhouse sink, granite countertops, a stylish tile backsplash, wine cooler, and an island with a breakfast bar. The sleek waterfall-edge island is a focal point where culinary creations transform into art. Three bedroom suites, each a haven of tranquility, are strategically arranged in a split layout to ensure both residents and guests enjoy their own personal retreats. The master suite is a secluded getaway thoughtfully positioned to capture the best of the day's natural light. A private terrace beckons you to savor your morning coffee amidst breathtaking views. This retreat also features his/her walk-in closets, spacious enough to accommodate even the most extensive wardrobe collections, plus an en-suite bathroom that is a work of spa-inspired opulence, offering a sanctuary for relaxation. You'll find modern fixtures, contemporary design elements, and luxurious finishes that elevate your daily routine to a pampering experience. One of the defining features of this penthouse is the effortless transition between indoor and outdoor living spaces. Step outside onto one of the multiple inviting verandas, and you'll instantly be captivated by the stunning Gulf-to-bay breezes. Each room is thoughtfully connected to the terraces, creating an expansive and serene setting for enjoying Sarasota's enchanting sunsets. It's the perfect backdrop for entertaining or simply unwinding. This pet-friendly community offers a host of fabulous amenities to ensure your every need is met. From 24-hour concierge service and security to a resort-style heated pool and spa, outdoor BBQ area, well-equipped fitness center, clubhouse, media room, library, high-speed internet, and an overflow suite available to residents on a first-come basis, every aspect of luxury living has been carefully considered.
Location
State FL
County Sarasota
Community L Ambiance 1
Zoning MUC2
Rooms
Other Rooms Den/Library/Office, Great Room, Inside Utility
Interior
Interior Features Built-in Features, Ceiling Fans(s), Coffered Ceiling(s), Eat-in Kitchen, Elevator, High Ceilings, Living Room/Dining Room Combo, Open Floorplan, Solid Surface Counters, Solid Wood Cabinets, Split Bedroom, Stone Counters, Tray Ceiling(s), Walk-In Closet(s), Window Treatments
Heating Central, Electric, Zoned
Cooling Central Air, Zoned
Flooring Carpet, Wood
Fireplace false
Appliance Built-In Oven, Cooktop, Dishwasher, Disposal, Dryer, Electric Water Heater, Refrigerator, Washer
Laundry Corridor Access, Inside, Laundry Room
Exterior
Exterior Feature Balcony, Irrigation System, Lighting, Sidewalk, Sliding Doors, Tennis Court(s)
Parking Features Assigned, Circular Driveway, Garage Door Opener, Guest, Oversized, Portico, Under Building
Garage Spaces 2.0
Pool Gunite, Heated, In Ground, Lighting
Community Features Association Recreation - Owned, Buyer Approval Required, Clubhouse, Community Mailbox, Deed Restrictions, Fitness Center, Gated, Golf, Pool, Sidewalks, Tennis Courts
Utilities Available BB/HS Internet Available, Cable Available, Electricity Connected, Phone Available, Public, Sewer Connected, Underground Utilities, Water Connected
Amenities Available Cable TV, Clubhouse, Elevator(s), Fitness Center, Gated, Lobby Key Required, Maintenance, Pool, Recreation Facilities, Sauna, Security, Spa/Hot Tub, Storage, Tennis Court(s), Vehicle Restrictions
Waterfront Description Beach Front,Gulf/Ocean
View Y/N 1
Water Access 1
Water Access Desc Beach,Beach - Access Deeded
View City, Golf Course, Tennis Court, Water
Roof Type Built-Up
Porch Patio, Wrap Around
Attached Garage true
Garage true
Private Pool No
Building
Lot Description Cul-De-Sac, FloodZone, In County, Near Marina, On Golf Course, Private, Sidewalk
Story 10
Entry Level One
Foundation Pillar/Post/Pier
Sewer Public Sewer
Water Public
Architectural Style Custom, Elevated
Structure Type Block,Concrete
New Construction false
Construction Status Inspections
Others
Pets Allowed Number Limit, Size Limit, Yes
HOA Fee Include Guard - 24 Hour,Cable TV,Pool,Escrow Reserves Fund,Insurance,Maintenance Structure,Maintenance Grounds,Management,Pest Control,Private Road,Recreational Facilities,Security,Sewer,Trash,Water
Senior Community No
Pet Size Small (16-35 Lbs.)
Ownership Condominium
Monthly Total Fees $5, 766
Acceptable Financing Cash, Conventional
Listing Terms Cash, Conventional
Num of Pet 1
Special Listing Condition None
Read Less Info
Want to know what your home might be worth? Contact us for a FREE valuation!

Our team is ready to help you sell your home for the highest possible price ASAP

© 2025 My Florida Regional MLS DBA Stellar MLS. All Rights Reserved.
Bought with FINE PROPERTIES
"My job is to find and attract mastery-based agents to the office, protect the culture, and make sure everyone is happy! "
11923 Oak Trail Way, Richey, Florida, 34668, United States






