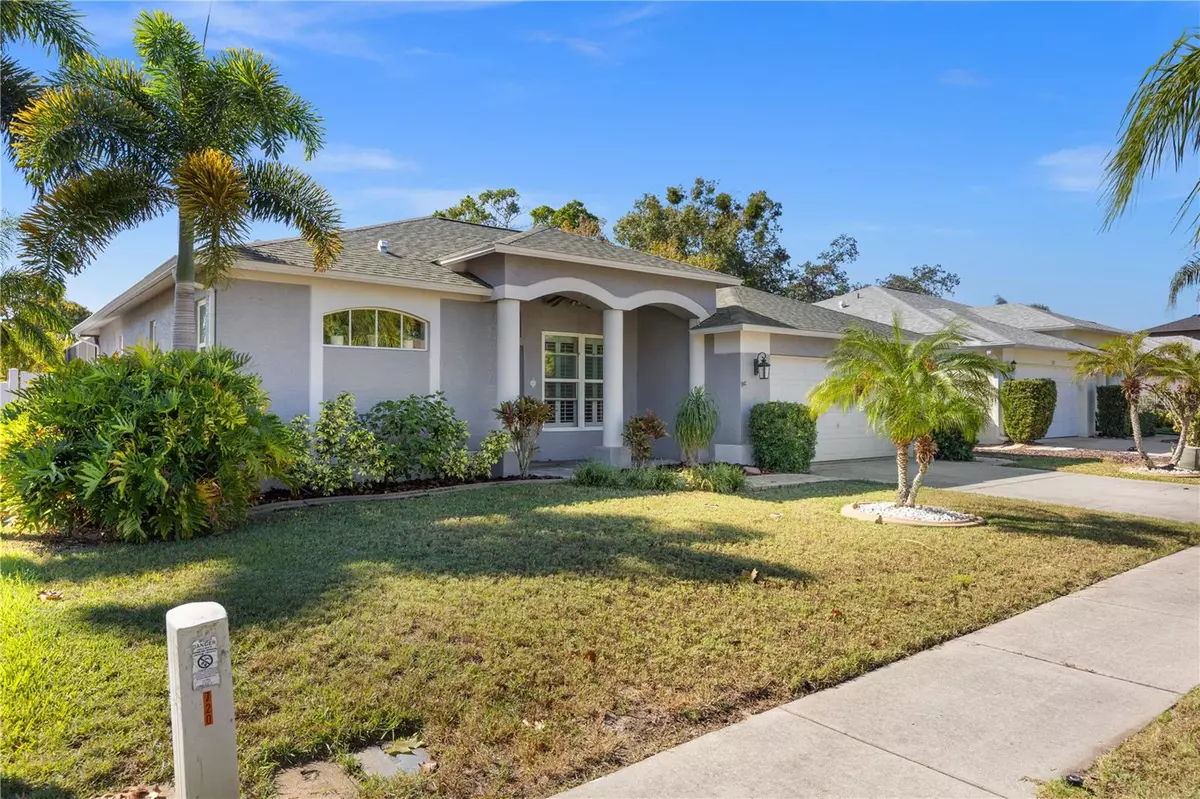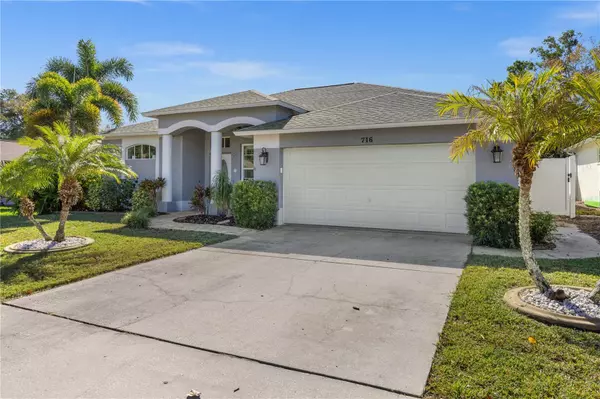$485,000
$499,900
3.0%For more information regarding the value of a property, please contact us for a free consultation.
3 Beds
2 Baths
1,534 SqFt
SOLD DATE : 02/09/2024
Key Details
Sold Price $485,000
Property Type Single Family Home
Sub Type Single Family Residence
Listing Status Sold
Purchase Type For Sale
Square Footage 1,534 sqft
Price per Sqft $316
Subdivision Cypress Park Of Tarpon Spgs
MLS Listing ID U8218751
Sold Date 02/09/24
Bedrooms 3
Full Baths 2
Construction Status Appraisal,Financing,Inspections
HOA Fees $83/qua
HOA Y/N Yes
Originating Board Stellar MLS
Year Built 2003
Annual Tax Amount $3,667
Lot Size 6,098 Sqft
Acres 0.14
Lot Dimensions 60x100
Property Description
Bright and inviting, this 3 bedroom pool home has so much to offer! Tastefully updated with contemporary colors and custom features this unique property is sure to delight from the moment you arrive. Entering the home, the open living room/dining room features hardwood floors and custom built-in shelving. The kitchen has been updated with newer stainless steel appliances, a large granite counter with breakfast bar and it overlooks the spacious family room with custom wood accent wall. The desirable split bedroom plan provides maximum privacy for your master bedroom with lanai access, two walk-in closets and en suite bath. Bedrooms 2 & 3 are well sized and share a hall bath. Sliders from the family room lead to a large covered paver lanai and sparkling swimming pool for lots of summer fun! Cypress Park of Tarpon Springs is a quiet, well maintained community just minutes away beaches, shopping, historic downtown Tarpon Springs and the world famous Sponge Docks, Fred Howard Park, restaurants, schools, golf courses, and the Pinellas Park Trail for walking or biking. This house is truly move in ready. NO FLOOD INSURANCE REQUIRED! NEWER HURRICANE IMPACT WINDOWS!NEW ROOF, HVAC LESS THAN 3 YRS OLD! WHAT MORE COULD YOU ASK FOR? DON'T LET THIS ONE GET AWAY!!!
Location
State FL
County Pinellas
Community Cypress Park Of Tarpon Spgs
Rooms
Other Rooms Den/Library/Office, Great Room, Inside Utility
Interior
Interior Features Ceiling Fans(s), Crown Molding, Eat-in Kitchen, High Ceilings, Living Room/Dining Room Combo, Open Floorplan, Solid Surface Counters, Solid Wood Cabinets, Split Bedroom, Stone Counters, Walk-In Closet(s)
Heating Central, Electric
Cooling Central Air
Flooring Carpet, Ceramic Tile, Wood
Fireplace false
Appliance Dishwasher, Disposal, Electric Water Heater, Range, Refrigerator, Washer
Laundry Inside
Exterior
Exterior Feature Irrigation System, Rain Gutters, Sidewalk, Sliding Doors, Sprinkler Metered
Parking Features Garage Door Opener
Garage Spaces 2.0
Fence Vinyl
Pool Gunite, In Ground, Screen Enclosure, Tile
Community Features Association Recreation - Owned, Deed Restrictions
Utilities Available Cable Connected, Electricity Connected, Public, Sewer Connected, Water Connected
Roof Type Shingle
Attached Garage true
Garage true
Private Pool Yes
Building
Story 1
Entry Level One
Foundation Slab
Lot Size Range 0 to less than 1/4
Sewer Public Sewer
Water Public
Structure Type Block,Stucco
New Construction false
Construction Status Appraisal,Financing,Inspections
Schools
Middle Schools Tarpon Springs Middle-Pn
Others
Pets Allowed Yes
Senior Community No
Ownership Fee Simple
Monthly Total Fees $83
Acceptable Financing Cash, Conventional, FHA
Membership Fee Required Required
Listing Terms Cash, Conventional, FHA
Special Listing Condition None
Read Less Info
Want to know what your home might be worth? Contact us for a FREE valuation!

Our team is ready to help you sell your home for the highest possible price ASAP

© 2025 My Florida Regional MLS DBA Stellar MLS. All Rights Reserved.
Bought with CELTIC REALTY
"My job is to find and attract mastery-based agents to the office, protect the culture, and make sure everyone is happy! "
11923 Oak Trail Way, Richey, Florida, 34668, United States






