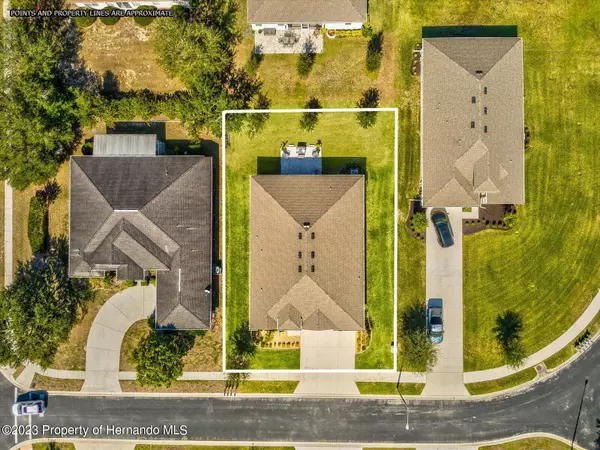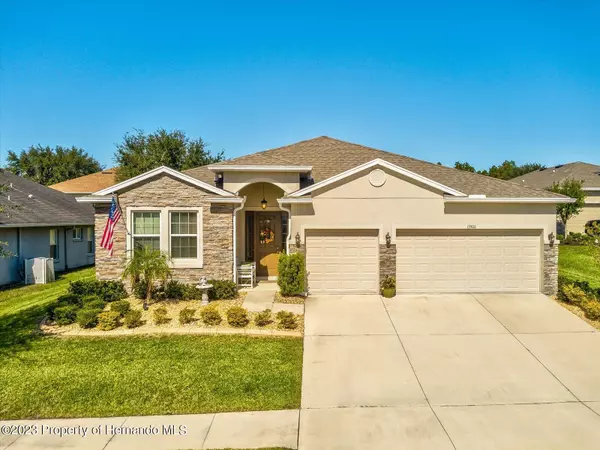$399,000
$399,900
0.2%For more information regarding the value of a property, please contact us for a free consultation.
3 Beds
3 Baths
2,322 SqFt
SOLD DATE : 02/09/2024
Key Details
Sold Price $399,000
Property Type Single Family Home
Sub Type Single Family Residence
Listing Status Sold
Purchase Type For Sale
Square Footage 2,322 sqft
Price per Sqft $171
Subdivision Sterling Hill Ph2B
MLS Listing ID 2235061
Sold Date 02/09/24
Style Contemporary
Bedrooms 3
Full Baths 3
HOA Fees $10/ann
HOA Y/N Yes
Originating Board Hernando County Association of REALTORS®
Year Built 2019
Annual Tax Amount $6,448
Tax Year 2023
Lot Size 9,600 Sqft
Acres 0.22
Lot Dimensions 80 x 120
Property Description
Welcome Home to this Beautiful 3 Bedroom PLUS Office/4th Bedroom, 3 Full Baths, 3 Car Garage Home in Sterling Hill's Brightstone Place - A Gated Community Located in the Heart of Spring Hill w/2 Clubhouses, 2 Community Pools, a Splash Park, 2 Playgrounds, Basketball & Tennis Courts, a Split Dog Park & More ALL for a LOW Annual HOA Fee of $125. Enter Your New Home to find High Ceiling throughout the Open Floor Plan w/a Large Family Room, Formal Dining Area, Kitchen w/Pantry, Tall Cabinets w/Granite Countertops, Island w/Breakfast Bar & a Breakfast Nook. The Office may serve as a Flex Room/4th Bedroom. Plenty of room in the Master Suite w/Dbl. Walkin Closets & Bath w/ Dbl Sinks, Step-in Shower & Garden Tub. Enjoy the Screened Lanai leading to a New 18x18 Paver Patio. Gutters/Downspouts & Sod Replacement w/Curbing installed in 2021. Make Your Viewing Appointment before it is Gone!
Location
State FL
County Hernando
Community Sterling Hill Ph2B
Zoning PDP
Direction Spring Hill Dr to North on Mariner Blvd. Left On Sterling Hill Blvd. Left on Brightstone Pl. Right on Flintlock Right on Blythewood
Interior
Interior Features Breakfast Bar, Breakfast Nook, Ceiling Fan(s), Double Vanity, Entrance Foyer, Kitchen Island, Open Floorplan, Pantry, Primary Bathroom -Tub with Separate Shower, Walk-In Closet(s), Split Plan
Heating Central, Electric
Cooling Central Air, Electric
Flooring Carpet, Tile
Appliance Dishwasher, Dryer, Electric Oven, Refrigerator, Washer
Exterior
Exterior Feature ExteriorFeatures
Parking Features Garage Door Opener
Garage Spaces 3.0
Utilities Available Cable Available
Amenities Available Clubhouse, Dog Park, Gated, Pool, Tennis Court(s)
View Y/N No
Roof Type Shingle
Porch Patio
Garage Yes
Building
Story 1
Water Public
Architectural Style Contemporary
Level or Stories 1
New Construction No
Schools
Elementary Schools Pine Grove
Middle Schools West Hernando
High Schools Central
Others
Tax ID R10 223 18 3604 0310 0020
Acceptable Financing Cash, Conventional
Listing Terms Cash, Conventional
Read Less Info
Want to know what your home might be worth? Contact us for a FREE valuation!

Our team is ready to help you sell your home for the highest possible price ASAP
"My job is to find and attract mastery-based agents to the office, protect the culture, and make sure everyone is happy! "
11923 Oak Trail Way, Richey, Florida, 34668, United States






