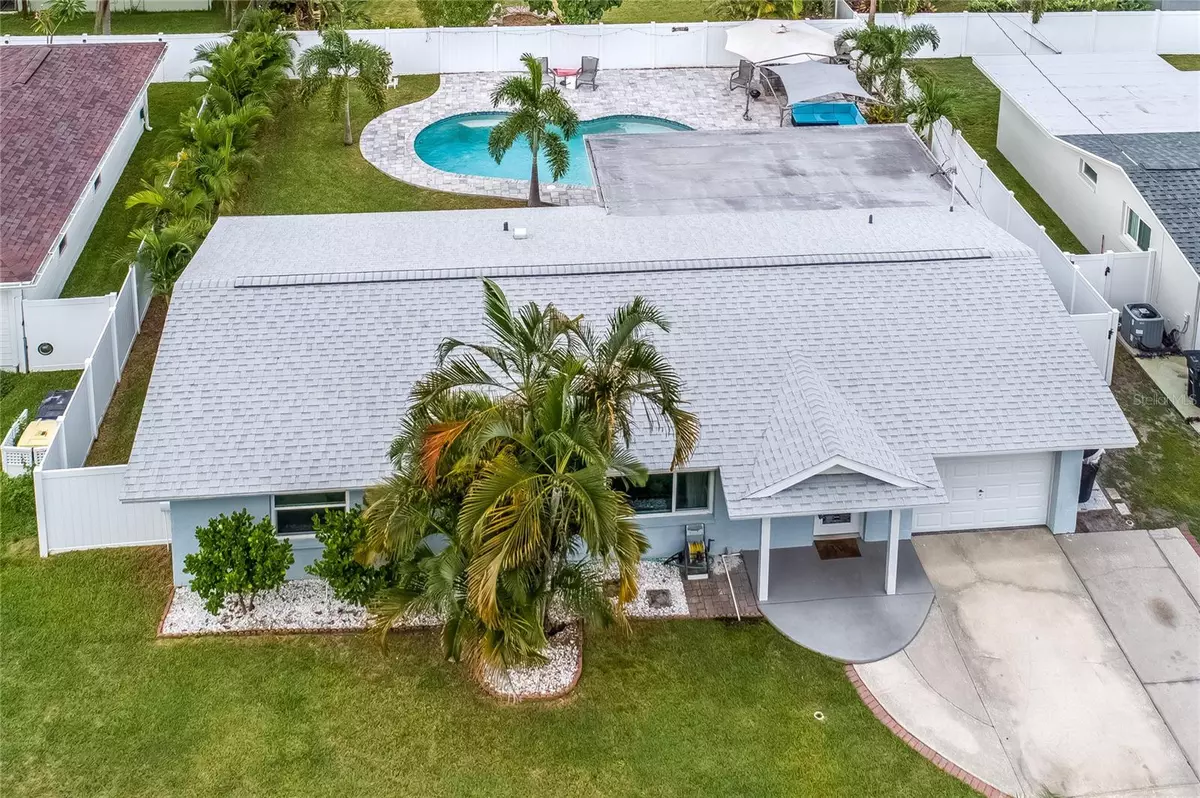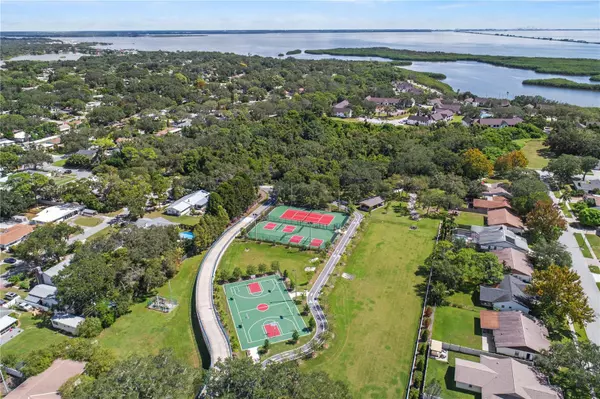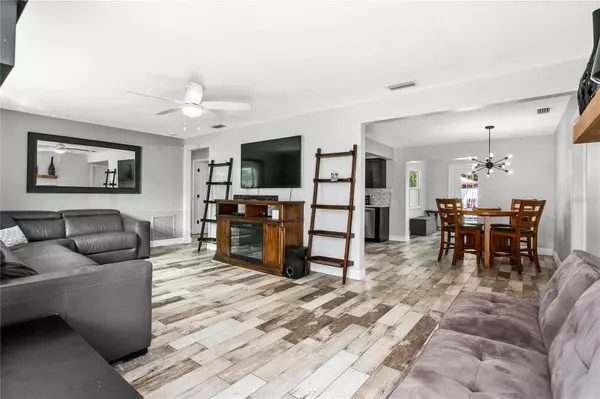$500,000
$539,000
7.2%For more information regarding the value of a property, please contact us for a free consultation.
3 Beds
2 Baths
1,370 SqFt
SOLD DATE : 02/09/2024
Key Details
Sold Price $500,000
Property Type Single Family Home
Sub Type Single Family Residence
Listing Status Sold
Purchase Type For Sale
Square Footage 1,370 sqft
Price per Sqft $364
Subdivision Del Oro Gardens
MLS Listing ID T3475306
Sold Date 02/09/24
Bedrooms 3
Full Baths 2
Construction Status Appraisal,Financing,Inspections,Other Contract Contingencies
HOA Y/N No
Originating Board Stellar MLS
Year Built 1965
Annual Tax Amount $4,746
Lot Size 7,405 Sqft
Acres 0.17
Lot Dimensions 70x103
Property Description
DEL ORO GARDENS POOL HOME ALERT! Split Floor Plan with 3 Bedrooms & 2 Bathrooms. UPGRADED Kitchen features Espresso Cabinets, Quartz Countertops, and Frigidaire Gallery stainless steel appliances. Spacious Living Room. Wood look porcelain tile flooring and 5 ¼ raised baseboard throughout. Just imagine entertaining friends and family in your PRIVATE BACKYARD OASIS featuring NEW Pebble Tech POOL ~ NEW extended Brick Paver Patio ~ NEW Vinyl Privacy Fence ~ NEW Tropical Landscaping | Palm Trees ~ NEW St. Augustine sod in backyard ~ NEW Sprinkler System. LOCATION, LOCATION, LOCATION. Del Oro Park featuring basketball court, tennis, pickleball, playground, and open sports field. Ream Wilson Trail offers biking, running, and walking. Golf Cart to Downtown Safety Harbor. Enjoy concerts at Ruth Eckard Hall. Launch kayaks at Coopers Pond Park. 15 minutes to Downtown Dunedin | 20 minutes to Clearwater Beach.
NEW Roof 2019 ~ NEW A/C system 2020 ~ NEW windows 2020 ~ NEW Washer & Dryer. No HOA or Flood Insurance required. Nearby beaches, bike trails, golf courses, medical facilities, parks, restaurants, schools, shopping, and much more! Easy access to SR 60, McMullen Booth Rd., US 19, Suncoast Expressway, I-275, Tampa airport, downtown Tampa. *Schedule your Private Tour Today!
Location
State FL
County Pinellas
Community Del Oro Gardens
Interior
Interior Features Ceiling Fans(s)
Heating Central, Electric
Cooling Central Air
Flooring Ceramic Tile
Fireplace false
Appliance Dishwasher, Dryer, Electric Water Heater, Microwave, Range, Refrigerator, Washer
Exterior
Exterior Feature Irrigation System
Garage Spaces 1.0
Fence Vinyl
Pool Gunite, In Ground
Utilities Available BB/HS Internet Available, Cable Available
Roof Type Shingle
Attached Garage true
Garage true
Private Pool Yes
Building
Story 1
Entry Level One
Foundation Slab
Lot Size Range 0 to less than 1/4
Sewer Public Sewer
Water Public
Structure Type Block,Stucco
New Construction false
Construction Status Appraisal,Financing,Inspections,Other Contract Contingencies
Schools
Elementary Schools Safety Harbor Elementary-Pn
Middle Schools Safety Harbor Middle-Pn
High Schools Countryside High-Pn
Others
Senior Community No
Ownership Fee Simple
Acceptable Financing Cash, Conventional
Listing Terms Cash, Conventional
Special Listing Condition None
Read Less Info
Want to know what your home might be worth? Contact us for a FREE valuation!

Our team is ready to help you sell your home for the highest possible price ASAP

© 2025 My Florida Regional MLS DBA Stellar MLS. All Rights Reserved.
Bought with DALTON WADE INC
"My job is to find and attract mastery-based agents to the office, protect the culture, and make sure everyone is happy! "
11923 Oak Trail Way, Richey, Florida, 34668, United States






