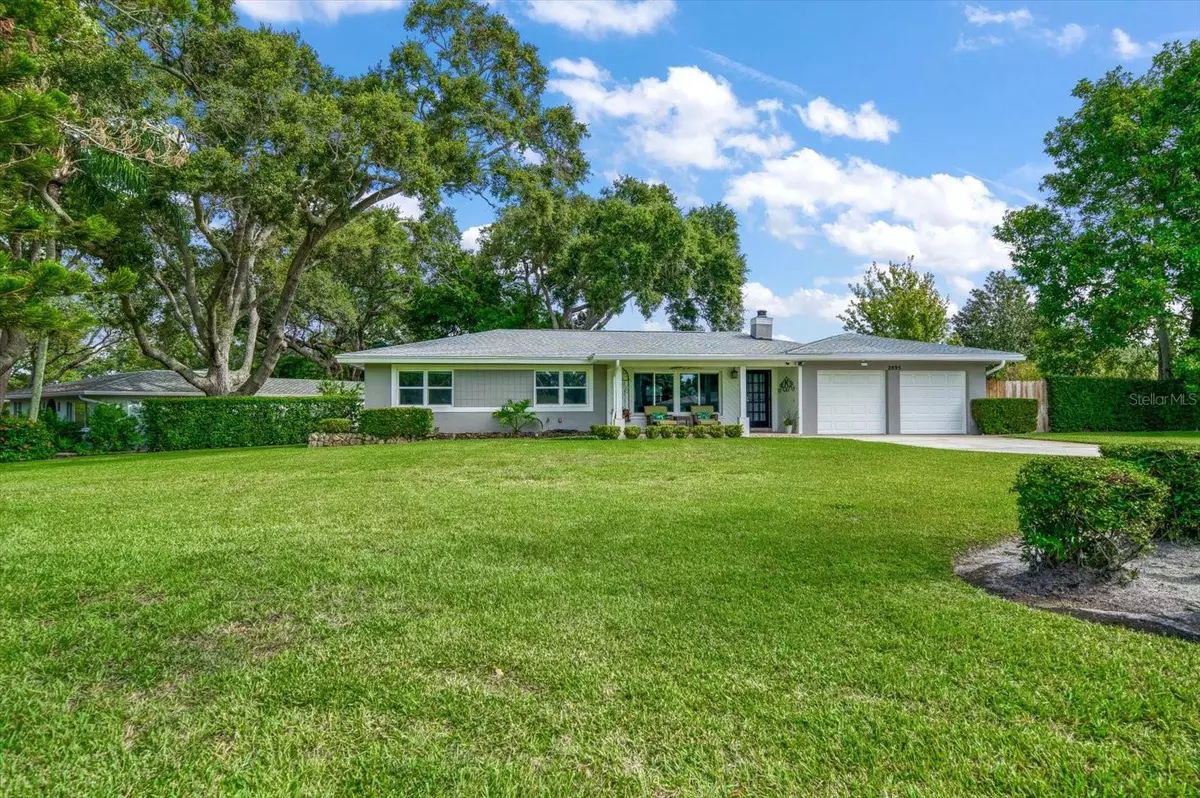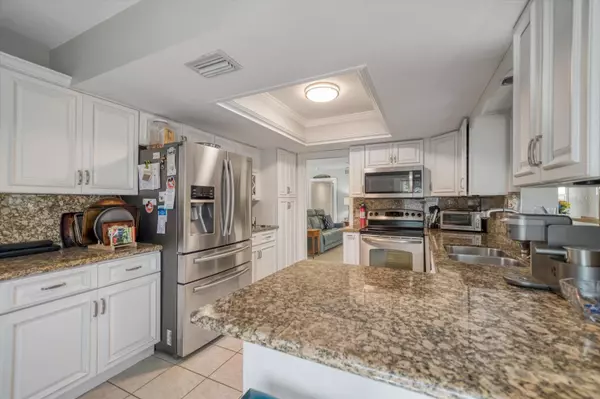$630,000
$670,000
6.0%For more information regarding the value of a property, please contact us for a free consultation.
3 Beds
3 Baths
1,794 SqFt
SOLD DATE : 02/13/2024
Key Details
Sold Price $630,000
Property Type Single Family Home
Sub Type Single Family Residence
Listing Status Sold
Purchase Type For Sale
Square Footage 1,794 sqft
Price per Sqft $351
Subdivision Sunset Bluff Gardens 1St Add
MLS Listing ID U8217324
Sold Date 02/13/24
Bedrooms 3
Full Baths 3
Construction Status Inspections
HOA Y/N No
Originating Board Stellar MLS
Year Built 1957
Annual Tax Amount $4,491
Lot Size 0.260 Acres
Acres 0.26
Lot Dimensions 91x121
Property Description
Ideally located in the heart of the charming Belleair Bluffs community, this inviting 3-bedroom, 3-bathroom home is a true standout. Situated on a desirable corner lot, this home boasts excellent curb appeal and a welcoming front porch. Recently remodeled (2018), the open and versatile floor plan is accentuated by a cozy fireplace and an abundance of windows, infusing the space with natural light. The white kitchen with granite counters and stainless-steel appliances, opens to the living area, creating a seamless flow for entertaining. Step through sliders to an outdoor paved patio, perfect for gatherings, and discover the added bonus of a relaxing hot tub in your private fenced backyard.The primary bedroom offers plentiful closet space and an ensuite with a walk-in shower. The additional bedrooms share a hall bath with a tub-shower combo. Updates including impact windows and doors (2018), a new roof (2018), and a new A/C (2021) ensure peace of mind. This fantastic community offers the convenience of walking distance to local restaurants and shopping, and you're only a short drive away from the sparkling beaches that Florida is renowned for. Don't miss the chance to call this meticulously updated and well-maintained home yours, where comfortand style meet in perfect harmony.
Location
State FL
County Pinellas
Community Sunset Bluff Gardens 1St Add
Interior
Interior Features Accessibility Features, Ceiling Fans(s), Eat-in Kitchen, Living Room/Dining Room Combo, Primary Bedroom Main Floor, Open Floorplan, Solid Surface Counters, Solid Wood Cabinets, Walk-In Closet(s), Window Treatments
Heating Central
Cooling Central Air
Flooring Terrazzo
Fireplaces Type Family Room
Fireplace true
Appliance Disposal
Laundry Inside, Laundry Room
Exterior
Exterior Feature Irrigation System, Lighting, Sliding Doors, Storage
Garage Spaces 2.0
Utilities Available Electricity Connected, Public, Sewer Connected, Street Lights, Water Connected
Roof Type Shingle
Attached Garage true
Garage true
Private Pool No
Building
Story 1
Entry Level One
Foundation Slab
Lot Size Range 1/4 to less than 1/2
Sewer Public Sewer
Water Public, Well
Structure Type Block,Stucco
New Construction false
Construction Status Inspections
Others
Senior Community No
Ownership Fee Simple
Acceptable Financing Cash, Conventional
Listing Terms Cash, Conventional
Special Listing Condition None
Read Less Info
Want to know what your home might be worth? Contact us for a FREE valuation!

Our team is ready to help you sell your home for the highest possible price ASAP

© 2025 My Florida Regional MLS DBA Stellar MLS. All Rights Reserved.
Bought with COLDWELL BANKER REALTY
"My job is to find and attract mastery-based agents to the office, protect the culture, and make sure everyone is happy! "
11923 Oak Trail Way, Richey, Florida, 34668, United States






