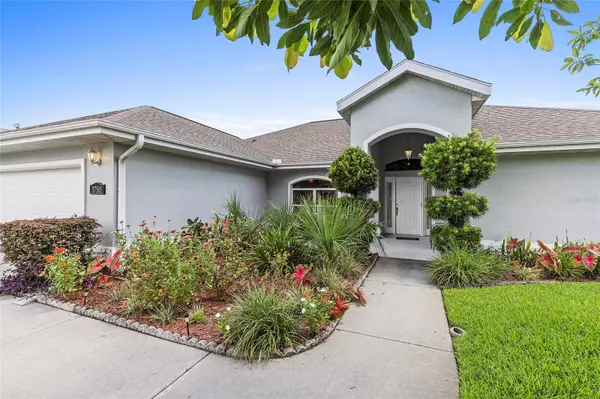$335,000
$359,000
6.7%For more information regarding the value of a property, please contact us for a free consultation.
3 Beds
2 Baths
2,172 SqFt
SOLD DATE : 02/16/2024
Key Details
Sold Price $335,000
Property Type Single Family Home
Sub Type Single Family Residence
Listing Status Sold
Purchase Type For Sale
Square Footage 2,172 sqft
Price per Sqft $154
Subdivision Stonecrest
MLS Listing ID OM662004
Sold Date 02/16/24
Bedrooms 3
Full Baths 2
Construction Status Inspections
HOA Fees $145/mo
HOA Y/N Yes
Originating Board Stellar MLS
Year Built 1995
Annual Tax Amount $2,730
Lot Size 6,534 Sqft
Acres 0.15
Property Description
Exceptional 3-Bedroom Home in the Exclusive 55+ Gated Golf Community of STONECREST! Step into the epitome of Retirement living where an unrivaled lifestyle and a world of amenities await! This captivating 3-bedroom, 2-bath home, thoughtfully designed extended BOCA floor plan, offers an exceptional living experience that transcends the ordinary. Nestled in a community that pampers you with amenities, your days will be filled with options. There are FOUR sparkling pools, Bocce ball courts, Pickleball and Tennis courts, Softball field, Dog park, Community center, Media center, and even a Billiard room for your entertainment. Stay fit and active at the modern Fitness center with State-of-the-art equipment. With over 90 clubs catering to various interests, there's something for everyone. Embrace the convenience of golf cart access to nearby Shopping, Dining, and Healthcare facilities. Plus, you're strategically positioned adjacent to THE VILLAGES, Florida, ensuring a wealth of entertainment. This home exudes timeless elegance and charm, welcoming you with open arms. The layout is spacious and thoughtfully designed, comprising a Living room, Dining room, Family room, and Enclosed lanai. A golfer's paradise, this home offers enchanting views of the Championship Golf Course from your very own backyard! Inside, the home features Tiled floors throughout, combining style and practicality. High ceilings in most parts of the home add to the sense of space and grandeur. The kitchen is a delight, equipped with blk appliances, a convenient Breakfast bar, and high-definition Formica countertops. Your master bedroom is a true retreat, with sliding doors that lead to the enclosed lanai, a spacious Master bath with dual vanities, a Soaking tub, Separate shower, and not one but two walk-in closets. Recent updates ensure your peace of mind – the HVAC system was updated in 2008, with the condenser fan motor REPLACED in 2023. The ROOF was REPLACED in 2014, providing assurance for years to come. The outdoor spaces offer blissful relaxation. Start your day with morning coffee or unwind with afternoon refreshments in the luxury of your enclosed lanai or birdcage, while you enjoy a front-row seat to the golfers' performances.
Storage abounds in the large inside Laundry room, with plenty of cabinets to keep everything organized and tidy. To truly appreciate the beauty and lifestyle offered by this home, a personal visit is a must! Call today to schedule your private showing and take the first step towards your DREAM RETIREMENT in the Exclusive STONECREST Community. (Call today to ASK US how to enjoy SAVINGS of up to $5,000 in closing costs or choose a 0.25% rate discount with our preferred lender when financing!)
Location
State FL
County Marion
Community Stonecrest
Zoning PUD
Rooms
Other Rooms Breakfast Room Separate, Formal Dining Room Separate, Great Room, Inside Utility
Interior
Interior Features Ceiling Fans(s), High Ceilings, Primary Bedroom Main Floor, Open Floorplan, Walk-In Closet(s)
Heating Central, Electric, Heat Pump
Cooling Central Air
Flooring Ceramic Tile
Furnishings Unfurnished
Fireplace false
Appliance Dishwasher, Disposal, Dryer, Electric Water Heater, Microwave, Range, Refrigerator, Washer
Laundry Laundry Room
Exterior
Exterior Feature Irrigation System
Garage Spaces 2.0
Community Features Association Recreation - Owned, Deed Restrictions, Fitness Center, Gated Community - Guard, Golf Carts OK, Golf, Pool, Restaurant, Tennis Courts
Utilities Available Electricity Connected, Public, Sewer Connected, Street Lights, Underground Utilities
Amenities Available Basketball Court, Clubhouse, Fitness Center, Gated, Pickleball Court(s), Pool, Recreation Facilities, Security, Shuffleboard Court, Spa/Hot Tub, Tennis Court(s)
View Golf Course
Roof Type Shingle
Porch Front Porch, Rear Porch, Screened
Attached Garage true
Garage true
Private Pool No
Building
Lot Description On Golf Course
Entry Level One
Foundation Slab
Lot Size Range 0 to less than 1/4
Sewer Public Sewer
Water Public
Structure Type Block,Concrete,Stucco
New Construction false
Construction Status Inspections
Others
Pets Allowed Yes
HOA Fee Include Guard - 24 Hour,Pool,Pool,Private Road,Recreational Facilities,Security
Senior Community Yes
Ownership Fee Simple
Monthly Total Fees $145
Acceptable Financing Cash, Conventional, VA Loan
Membership Fee Required Required
Listing Terms Cash, Conventional, VA Loan
Num of Pet 2
Special Listing Condition None
Read Less Info
Want to know what your home might be worth? Contact us for a FREE valuation!

Our team is ready to help you sell your home for the highest possible price ASAP

© 2025 My Florida Regional MLS DBA Stellar MLS. All Rights Reserved.
Bought with CHARLES RUTENBERG REALTY ORLANDO
"My job is to find and attract mastery-based agents to the office, protect the culture, and make sure everyone is happy! "
11923 Oak Trail Way, Richey, Florida, 34668, United States






