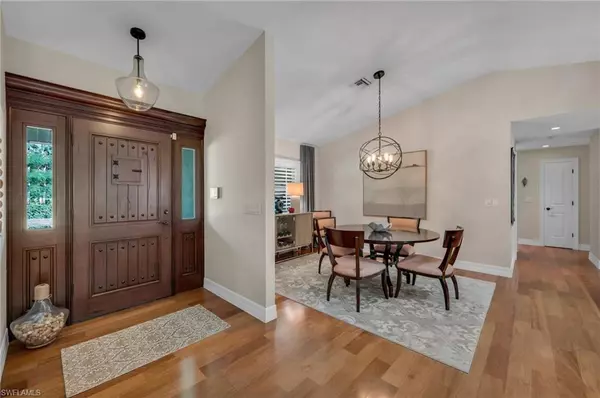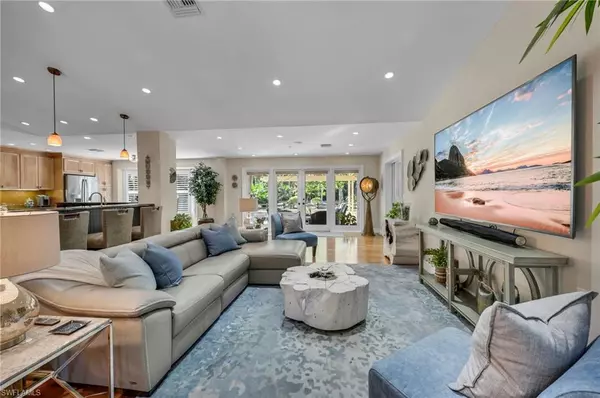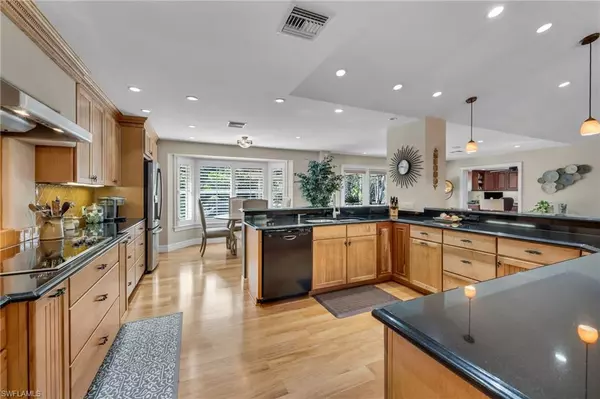$1,465,000
$1,575,000
7.0%For more information regarding the value of a property, please contact us for a free consultation.
3 Beds
2 Baths
2,645 SqFt
SOLD DATE : 02/20/2024
Key Details
Sold Price $1,465,000
Property Type Single Family Home
Sub Type Ranch,Single Family Residence
Listing Status Sold
Purchase Type For Sale
Square Footage 2,645 sqft
Price per Sqft $553
Subdivision Logan Woods
MLS Listing ID 223081180
Sold Date 02/20/24
Bedrooms 3
Full Baths 2
HOA Y/N No
Originating Board Naples
Year Built 1986
Annual Tax Amount $2,544
Tax Year 2022
Lot Size 2.730 Acres
Acres 2.73
Property Description
Live your best "Town and Country" lifestyle in this charming home in Logan Woods. This oversized 2.73 acre Estate home is meticulously maintained, cleared, fenced and gated. Exceptional indoor and outdoor entertaining spaces throughout the property. Some of these features include a large outdoor patio with stunning pergola & fire pit in a quiet, peaceful setting. For the outdoor enthusiasts, there is a garden shed with electricity and plenty of outdoor space to add gardens, a guest house, pool, workshop, playground....The opportunities are endless. The interior has a 3 bedroom and den split bedroom floor plan with a large great room that opens right out to the back patio and is perfect for entertaining. There is also a home theatre room that is fully equipped with surround sound, a projector, screen, stereo equipment and new flooring. Large updated kitchen with lots of storage cabinets & breakfast nook. The 3 car oversized, detached garage has an air conditioned pottery studio.Brand New electrical panel, New roof in 2022, Impact windows & doors, new well and whole home reverse osmosis in 2018, newer AC & air ducts. No HOA or Restrictions. Truly a must see!
Location
State FL
County Collier
Area Logan Woods
Rooms
Bedroom Description First Floor Bedroom,Master BR Ground,Split Bedrooms
Dining Room Breakfast Bar, Eat-in Kitchen, Formal
Kitchen Pantry
Interior
Interior Features Built-In Cabinets, Pantry, Pull Down Stairs, Smoke Detectors, Vaulted Ceiling(s), Walk-In Closet(s), Window Coverings
Heating Central Electric
Flooring Carpet, Tile, Wood
Equipment Auto Garage Door, Cooktop - Electric, Dishwasher, Disposal, Dryer, Freezer, Microwave, Range, Refrigerator, Reverse Osmosis, Security System, Smoke Detector, Washer, Water Treatment Owned
Furnishings Unfurnished
Fireplace No
Window Features Window Coverings
Appliance Electric Cooktop, Dishwasher, Disposal, Dryer, Freezer, Microwave, Range, Refrigerator, Reverse Osmosis, Washer, Water Treatment Owned
Heat Source Central Electric
Exterior
Exterior Feature Open Porch/Lanai, Built-In Gas Fire Pit, Storage
Parking Features Detached
Garage Spaces 3.0
Fence Fenced
Amenities Available None
Waterfront Description None
View Y/N Yes
View Trees/Woods
Roof Type Shingle
Porch Patio
Total Parking Spaces 3
Garage Yes
Private Pool No
Building
Lot Description Regular
Building Description Concrete Block,Stone,Wood Siding, DSL/Cable Available
Story 1
Sewer Septic Tank
Water Reverse Osmosis - Entire House, Softener, Well
Architectural Style Ranch, Single Family
Level or Stories 1
Structure Type Concrete Block,Stone,Wood Siding
New Construction No
Schools
Elementary Schools Vineyards Elementary School
Middle Schools Oakridge Middle School
High Schools Naples High School
Others
Pets Allowed Yes
Senior Community No
Tax ID 38393200000
Ownership Single Family
Security Features Security System,Smoke Detector(s)
Read Less Info
Want to know what your home might be worth? Contact us for a FREE valuation!

Our team is ready to help you sell your home for the highest possible price ASAP

Bought with FGC Non-MLS Office

"My job is to find and attract mastery-based agents to the office, protect the culture, and make sure everyone is happy! "
11923 Oak Trail Way, Richey, Florida, 34668, United States






