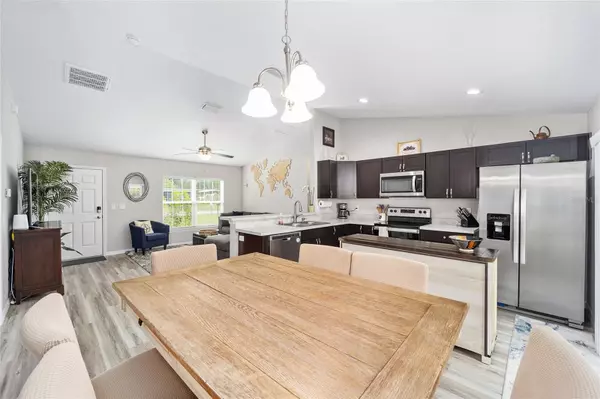$250,000
$256,500
2.5%For more information regarding the value of a property, please contact us for a free consultation.
3 Beds
2 Baths
1,088 SqFt
SOLD DATE : 02/20/2024
Key Details
Sold Price $250,000
Property Type Single Family Home
Sub Type Single Family Residence
Listing Status Sold
Purchase Type For Sale
Square Footage 1,088 sqft
Price per Sqft $229
Subdivision Belleview Heights Estate
MLS Listing ID OM670335
Sold Date 02/20/24
Bedrooms 3
Full Baths 2
HOA Y/N No
Originating Board Stellar MLS
Year Built 2021
Annual Tax Amount $2,600
Lot Size 10,454 Sqft
Acres 0.24
Lot Dimensions 75x141
Property Description
Welcome to this modern, better than new, gem nestled in the heart of Belleview Heights Estates! This stunning 3-bedroom, 2-bathroom home was thoughtfully built in December of 2021, offering a perfect blend of style, comfort, and functionality.
Step inside to discover an inviting open floor plan that seamlessly combines the living, dining, and kitchen areas, providing a spacious ambiance for everyday living and entertaining. The home boasts sleek tile and vinyl flooring throughout, adding both elegance and easy maintenance to your lifestyle.
The well-designed layout features split bedrooms, ensuring privacy and tranquility. The primary suite is a serene retreat, complete with, a private bath, and a walk-in closet, while the additional bedrooms offer versatility for guests, family, or home office needs. The detailed pictures tell the rest of the story. AND.....One more amazing bonus...All furniture, kitchen items, wall hangings, TV,s, etc, etc can be included for the right offer. Bring your clothes and a tooth brush, and this house is move in ready, turn key.
Outside, indulge in the expansive backyard oasis featuring a large area perfect for outdoor gatherings and relaxation. The highlight? A charming firepit that sets the stage for cozy evenings under the stars. Enjoy the lush greenery and envision creating unforgettable memories in this spacious outdoor haven.
Property features a HydroFlow Electronic Water Conditioner System.
Located in the desirable Belleview Heights Estates, this home combines the allure of a peaceful neighborhood with the convenience of nearby amenities, schools, and entertainment options.
Location
State FL
County Marion
Community Belleview Heights Estate
Zoning R1
Interior
Interior Features Cathedral Ceiling(s), Ceiling Fans(s), Open Floorplan, Split Bedroom
Heating Electric, Heat Pump
Cooling Central Air
Flooring Vinyl
Fireplace false
Appliance Dishwasher, Dryer, Microwave, Range, Refrigerator, Washer, Water Filtration System
Laundry In Garage
Exterior
Exterior Feature Other, Sliding Doors
Garage Spaces 2.0
Utilities Available Electricity Connected
Roof Type Shingle
Attached Garage true
Garage true
Private Pool No
Building
Story 1
Entry Level One
Foundation Slab
Lot Size Range 0 to less than 1/4
Sewer Septic Tank
Water Well
Structure Type Block,Concrete,Stucco
New Construction false
Schools
Elementary Schools Harbour View Elementary School
Middle Schools Belleview Middle School
High Schools Belleview High School
Others
Senior Community No
Ownership Fee Simple
Acceptable Financing Cash, Conventional, FHA, VA Loan
Listing Terms Cash, Conventional, FHA, VA Loan
Special Listing Condition None
Read Less Info
Want to know what your home might be worth? Contact us for a FREE valuation!

Our team is ready to help you sell your home for the highest possible price ASAP

© 2025 My Florida Regional MLS DBA Stellar MLS. All Rights Reserved.
Bought with RE/MAX FOXFIRE - SUMMERFIELD
"My job is to find and attract mastery-based agents to the office, protect the culture, and make sure everyone is happy! "
11923 Oak Trail Way, Richey, Florida, 34668, United States






