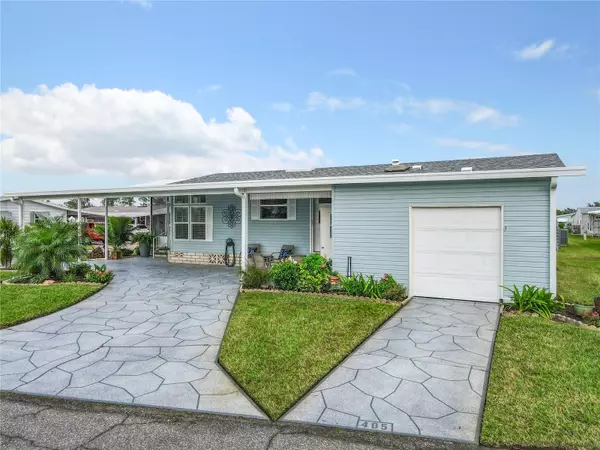$225,000
$229,000
1.7%For more information regarding the value of a property, please contact us for a free consultation.
2 Beds
2 Baths
1,288 SqFt
SOLD DATE : 02/21/2024
Key Details
Sold Price $225,000
Property Type Manufactured Home
Sub Type Manufactured Home - Post 1977
Listing Status Sold
Purchase Type For Sale
Square Footage 1,288 sqft
Price per Sqft $174
Subdivision Sweetwater Golf & Tennis Club
MLS Listing ID P4928825
Sold Date 02/21/24
Bedrooms 2
Full Baths 2
Construction Status Inspections
HOA Fees $340/mo
HOA Y/N Yes
Originating Board Stellar MLS
Year Built 1996
Annual Tax Amount $1,100
Lot Size 5,662 Sqft
Acres 0.13
Lot Dimensions 66x83
Property Description
Welcome to 405 Dartmouth Drive in Haines City – your gateway to comfortable, active 55+ living in the sought-after Sweetwater community. This meticulously maintained 2-bedroom, 2-bath manufactured home rests on its own land, within the gated golf community of Sweetwater.
Situated on a generous corner lot, this residence offers not only a beautiful location but also ample parking space outdoors, complemented by a convenient golf cart garage. This Palm Harbor gem was built in 1996 and features a thoughtfully designed open floorplan that maximizes space and functionality. Step inside to discover a home that seamlessly blends modern updates with timeless charm. The kitchen is a Chef's dream with wood cabinets, granite countertops, stainless steel appliances, and pull-out drawers for added convenience. Recent enhancements include a brand-new shingle roof and metal carport roof, both installed in December 2023.
The interior is very welcoming, with updated flooring throughout the living room and bedrooms. The spacious living room showcases laminate flooring, while the bedrooms offer luxury vinyl plank flooring – a perfect blend of style and practicality. Both bathrooms have received a makeover, ensuring a contemporary and inviting atmosphere.
Sweetwater's amenities add to the allure of this community living experience. Indulge in leisure activities with access to an 18-holes golf course ($3 green fees), tennis courts, and an exercise room. Take a refreshing dip in the heated pool or enjoy water access to Lake Henry for a tranquil escape for all the boating and fishing enthusiasts.
For boat owners there is the possibility of securing a slip at the boat dock and/or storage area. Conveniently located close to HWY 27, this residence offers easy access to major highways, simplifying your commute and providing a gateway to nearby conveniences. Explore the diverse offerings of the surrounding area with shopping destinations and restaurants. Whether you're in the mood for a leisurely shopping spree or a delightful dining experience, you'll find it all within reach. Sweetwater is also perfectly positioned within approximately 1.5 hours of each coast, allowing you to indulge in the sun-soaked beaches of both the East and West coasts of Florida. For Disney fans, immerse yourself in the magic of Disney, creating cherished memories that are conveniently close within 1 hour of your home.
At 405 Dartmouth Drive, you're not just acquiring a home; you're gaining access to a lifestyle enriched by the proximity to major attractions, entertainment, and the natural beauty that Florida has to offer. Embrace the opportunity to make this amazing home yours, where a perfect blend of comfort, style, and community awaits. Don't miss your chance to live the Florida lifestyle in this inviting and updated home so make your appointment to view this wonderful home today!
Location
State FL
County Polk
Community Sweetwater Golf & Tennis Club
Interior
Interior Features Ceiling Fans(s), Eat-in Kitchen, Kitchen/Family Room Combo, Skylight(s), Solid Wood Cabinets, Stone Counters, Thermostat, Walk-In Closet(s), Window Treatments
Heating Central
Cooling Central Air
Flooring Ceramic Tile, Concrete, Laminate, Luxury Vinyl
Furnishings Unfurnished
Fireplace false
Appliance Dishwasher, Dryer, Microwave, Range, Refrigerator, Washer
Laundry In Garage
Exterior
Exterior Feature Lighting, Rain Gutters
Parking Features Circular Driveway, Driveway, Golf Cart Garage, Oversized, Workshop in Garage
Garage Spaces 1.0
Community Features Clubhouse, Deed Restrictions, Fitness Center, Gated Community - No Guard, Golf Carts OK, Golf, Pool, Tennis Courts
Utilities Available Cable Connected, Electricity Connected, Public, Sewer Connected, Street Lights, Water Connected
Amenities Available Clubhouse, Fitness Center, Gated, Golf Course, Pool, Recreation Facilities, Shuffleboard Court, Tennis Court(s)
Water Access 1
Water Access Desc Lake
Roof Type Metal,Shingle
Attached Garage true
Garage true
Private Pool No
Building
Entry Level One
Foundation Crawlspace
Lot Size Range 0 to less than 1/4
Sewer Public Sewer
Water Public
Structure Type Vinyl Siding
New Construction false
Construction Status Inspections
Others
Pets Allowed Yes
HOA Fee Include Cable TV,Pool,Escrow Reserves Fund,Internet,Private Road,Recreational Facilities,Sewer,Trash,Water
Senior Community Yes
Pet Size Very Small (Under 15 Lbs.)
Ownership Fee Simple
Monthly Total Fees $340
Acceptable Financing Cash, Conventional
Membership Fee Required Required
Listing Terms Cash, Conventional
Num of Pet 2
Special Listing Condition None
Read Less Info
Want to know what your home might be worth? Contact us for a FREE valuation!

Our team is ready to help you sell your home for the highest possible price ASAP

© 2025 My Florida Regional MLS DBA Stellar MLS. All Rights Reserved.
Bought with KELLER WILLIAMS SUBURBAN TAMPA
"My job is to find and attract mastery-based agents to the office, protect the culture, and make sure everyone is happy! "
11923 Oak Trail Way, Richey, Florida, 34668, United States






