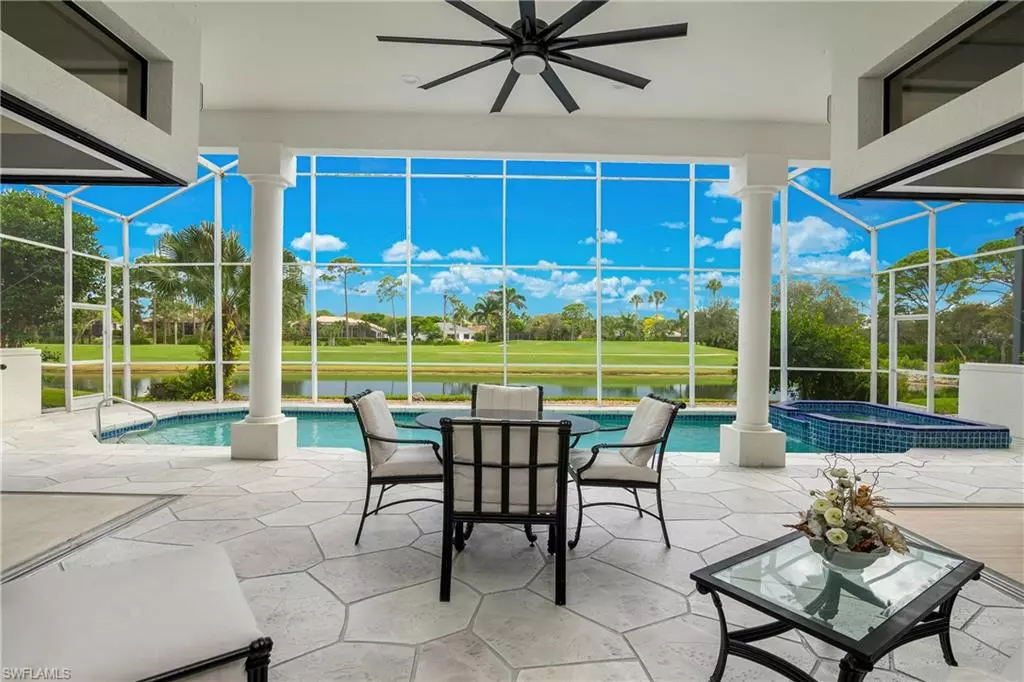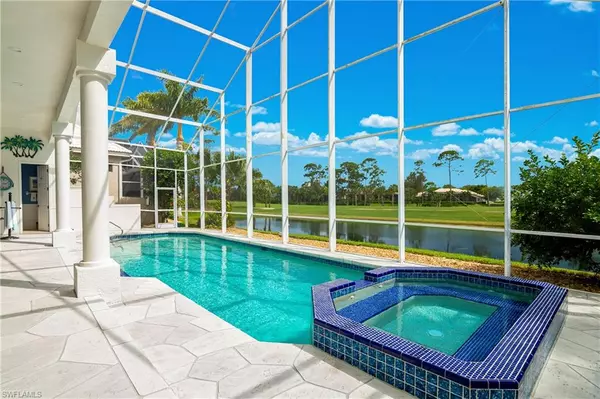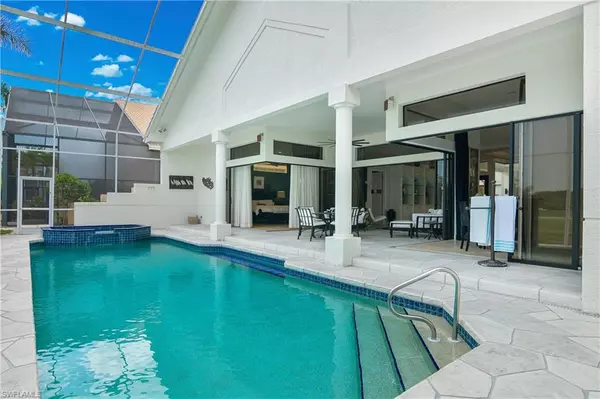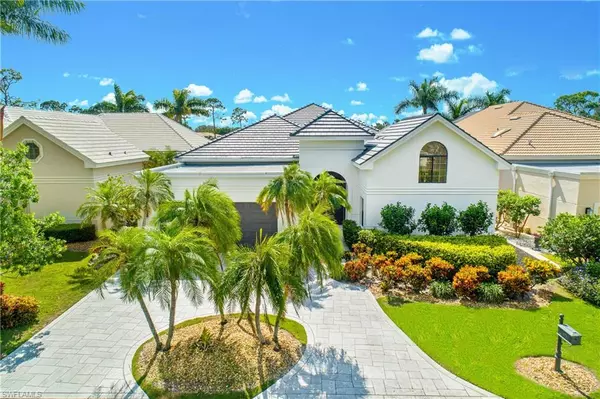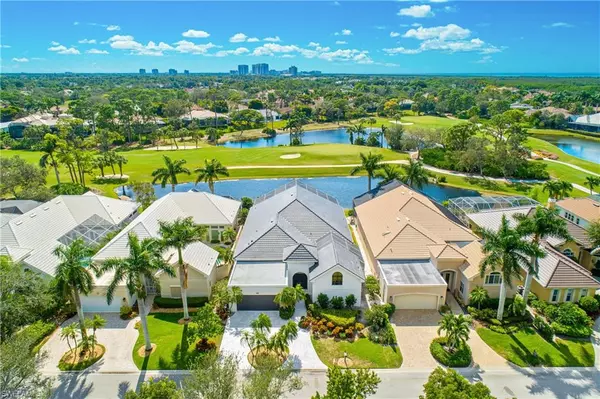$2,050,000
$2,150,000
4.7%For more information regarding the value of a property, please contact us for a free consultation.
3 Beds
5 Baths
3,374 SqFt
SOLD DATE : 02/22/2024
Key Details
Sold Price $2,050,000
Property Type Single Family Home
Sub Type Ranch,Single Family Residence
Listing Status Sold
Purchase Type For Sale
Square Footage 3,374 sqft
Price per Sqft $607
Subdivision Audubon Country Club
MLS Listing ID 223067584
Sold Date 02/22/24
Bedrooms 3
Full Baths 3
Half Baths 2
HOA Y/N Yes
Originating Board Naples
Year Built 1994
Annual Tax Amount $4,745
Tax Year 2022
Lot Size 9,583 Sqft
Acres 0.22
Property Description
Drink in fabulous, south-exposure lake & golf course views from the large lanai with sparkling pool/spa. This light-filled, open-concept home also excels at bringing the outdoors in w/3 sets of pocketing/sliding doors to the lanai. The home features 3 Bedrooms, 3 full & 2 half Baths + Den. The remodeled main-living space is beautifully accented by travertine floors & sleek, great-room entertainment center wows with a stunning fireplace. The kitchen boasts Quartz countertops, Bosch appliances & a center island. The dining room seamlessly adjoins the space. The large primary ensuite has a tub & glass-walled shower + walk-in closet. The 2nd ensuite bdrm opens onto a 2nd lanai. There is also a guest house flanking this lanai with 3rd bdrm, bath & summer kitchen & a loft with room for 2 beds. Add'l features incl. 12-ft ceilings w/transom windows thruout, triple-crown molding, newer HVAC & plumbing + a BRAND NEW ROOF. The sunny lanai with pool/spa also has under-cover seating & pool bath. There's a new driveway & deck surfaces. Audubon has an 18-hole golf course, w/imm. golf membership, tennis, pickle ball, clubhouse w/dining, fitness center, 25-meter pool, boardwalk to the bay + more.
Location
State FL
County Collier
Area Audubon
Rooms
Bedroom Description First Floor Bedroom,Master BR Ground,Split Bedrooms
Dining Room Breakfast Bar, Dining - Living
Kitchen Island, Pantry
Interior
Interior Features Built-In Cabinets, Closet Cabinets, Foyer, Laundry Tub, Pantry, Smoke Detectors, Tray Ceiling(s), Volume Ceiling, Walk-In Closet(s), Zero/Corner Door Sliders
Heating Central Electric, Zoned
Flooring Carpet, Tile, Wood
Equipment Auto Garage Door, Dishwasher, Disposal, Dryer, Microwave, Range, Refrigerator/Freezer, Refrigerator/Icemaker, Self Cleaning Oven, Smoke Detector, Tankless Water Heater, Washer, Wine Cooler
Furnishings Unfurnished
Fireplace No
Appliance Dishwasher, Disposal, Dryer, Microwave, Range, Refrigerator/Freezer, Refrigerator/Icemaker, Self Cleaning Oven, Tankless Water Heater, Washer, Wine Cooler
Heat Source Central Electric, Zoned
Exterior
Exterior Feature Screened Lanai/Porch, Courtyard
Parking Features Circular Driveway, Deeded, Driveway Paved, Attached
Garage Spaces 2.0
Pool Community, Below Ground, Equipment Stays, Electric Heat, Pool Bath, Screen Enclosure
Community Features Clubhouse, Pool, Fitness Center, Golf, Putting Green, Restaurant, Sidewalks, Street Lights, Tennis Court(s), Gated
Amenities Available Bocce Court, Clubhouse, Pool, Fitness Center, Golf Course, Internet Access, Library, Pickleball, Private Membership, Putting Green, Restaurant, Sidewalk, Streetlight, Tennis Court(s), Underground Utility
Waterfront Description Lake
View Y/N Yes
View Golf Course, Lake, Water
Roof Type Tile
Street Surface Paved
Total Parking Spaces 2
Garage Yes
Private Pool Yes
Building
Lot Description Golf Course, Regular
Building Description Concrete Block,Stucco, DSL/Cable Available
Story 1
Water Central
Architectural Style Ranch, Single Family
Level or Stories 1
Structure Type Concrete Block,Stucco
New Construction No
Schools
Elementary Schools Naples Park Elementary
Middle Schools North Naples Middle School
High Schools Gulf Coast High School
Others
Pets Allowed Yes
Senior Community No
Tax ID 22510010500
Ownership Single Family
Security Features Smoke Detector(s),Gated Community
Read Less Info
Want to know what your home might be worth? Contact us for a FREE valuation!

Our team is ready to help you sell your home for the highest possible price ASAP

Bought with William Raveis Real Estate

"My job is to find and attract mastery-based agents to the office, protect the culture, and make sure everyone is happy! "
11923 Oak Trail Way, Richey, Florida, 34668, United States

