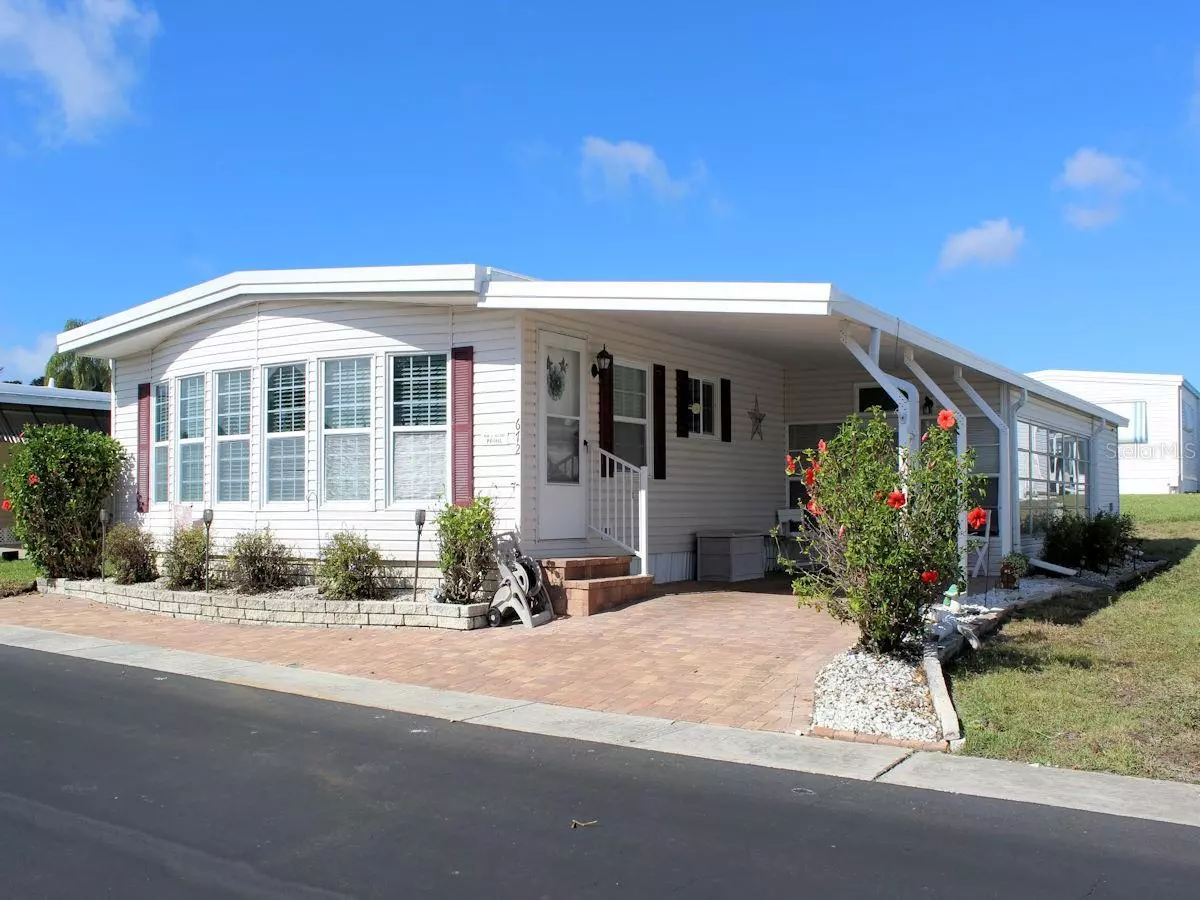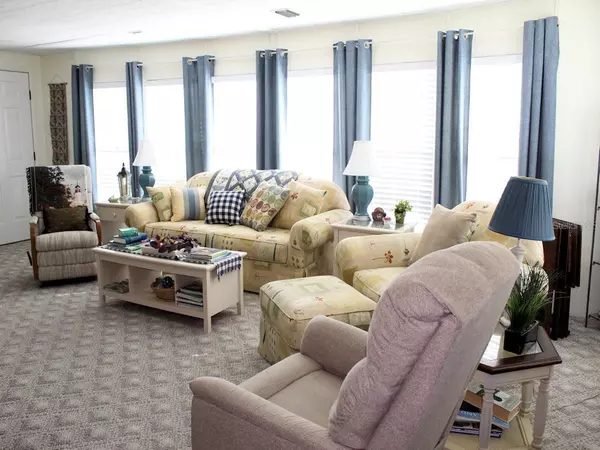$135,000
$155,000
12.9%For more information regarding the value of a property, please contact us for a free consultation.
2 Beds
2 Baths
1,296 SqFt
SOLD DATE : 02/22/2024
Key Details
Sold Price $135,000
Property Type Manufactured Home
Sub Type Manufactured Home - Post 1977
Listing Status Sold
Purchase Type For Sale
Square Footage 1,296 sqft
Price per Sqft $104
Subdivision Palm Hill Mobile Home Park Unrec
MLS Listing ID U8222081
Sold Date 02/22/24
Bedrooms 2
Full Baths 2
Construction Status Inspections
HOA Fees $453/mo
HOA Y/N Yes
Originating Board Stellar MLS
Year Built 1979
Annual Tax Amount $321
Property Description
With 1296 square feet of living space under central air this two bedroom, two bath manufactured home is a real charmer. All the upscale furnishings will stay making this ready for a quick sale. Large windows across the front will intrigue you to look inside. This one is in Palm Hill Country Club, a 55+ share community where it is easy to make new friends and to become actively involved. The current monthly homeowners' fee of $453 covers a lot from trash removal, lawn care, water-sewer, to cable and internet. Once inside it is easy to feel at home. The front circular kitchen is designed for effortless work. The upper and lower cabinets, counter space, refrigerator, smooth top range, overhead microwave, and dishwasher are arranged nicely. There is a moveable island in the center providing additional storage and work area. Around the end there is a sit- down bar for light meals. The generous size living areas circle out from the kitchen. The furnishings and wall color have been carefully planned. Currently directly behind the kitchen is an open area set up for casual family living. The more established dining area has a generous size hutch with plenty of storage area below and display space above. The dining area flows naturally to the huge 15' by 23' living room. A bank of large windows cover the front and side bringing sparkling light inside. High end furnishings, wall color, window blinds with decorative curtains provide a comfortable feel. Laminate floors in the kitchen, dining, family area and the well-maintained carpet in the front living room enhance the décor. The large primary bedroom is at the other end of the home. There is a walk-in closet as well as a large wall closet. The ensuite bath has a vanity with plenty of counter space. The toilet and walk- in shower have a door to provide privacy. The guest bedroom is right off the hall bath. The hall bath also has a vanity with good counter space and a tub with shower. Ceiling fans distribute air naturally through the home. The interior windows in the home are updated and most of them are double pane. Remember that everything stays with the home- even the many TV's. Driving by the driveway pavers and of course the front windows draw your attention to the home. The white siding and attractive front and side shutters help the house to stand out against the rich colored pavers. The roof over was brand new in 2022. Off the carport with parking for one car enter into the spacious bonus side Florida Room. At the back of the room is where the utility room is located. Inside there is a washer, dryer, sink and a freezer. No need to go outside for the necessary laundry chores. In the back of the laundry area a door leads outside to a patio. A share of $35,000 is included in the very reasonable list price of this large attractively furnished manufactured home. Please call to set up an appointment before it is gone.
Location
State FL
County Pinellas
Community Palm Hill Mobile Home Park Unrec
Rooms
Other Rooms Family Room, Florida Room
Interior
Interior Features Built-in Features, Ceiling Fans(s), Walk-In Closet(s)
Heating Central, Electric
Cooling Central Air
Flooring Carpet, Ceramic Tile, Laminate, Vinyl
Fireplaces Type Electric, Living Room
Furnishings Furnished
Fireplace true
Appliance Dishwasher, Disposal, Dryer, Electric Water Heater, Freezer, Microwave, Range, Refrigerator, Washer
Exterior
Exterior Feature Rain Gutters, Sidewalk
Pool Gunite, Heated, In Ground
Community Features Association Recreation - Owned, Buyer Approval Required, Clubhouse, Community Mailbox, Deed Restrictions, Golf Carts OK, Golf, Pool, Sidewalks, Tennis Courts
Utilities Available Cable Connected, Electricity Connected, Phone Available, Sewer Connected, Street Lights, Underground Utilities, Water Connected
Amenities Available Cable TV, Golf Course, Laundry, Optional Additional Fees, Pickleball Court(s), Pool, Shuffleboard Court, Spa/Hot Tub, Tennis Court(s), Vehicle Restrictions
Roof Type Roof Over
Garage false
Private Pool No
Building
Lot Description City Limits, Near Golf Course, Near Public Transit, Sidewalk, Private
Story 1
Entry Level One
Foundation Pillar/Post/Pier
Lot Size Range Non-Applicable
Sewer Public Sewer
Water Public
Structure Type Metal Frame,Vinyl Siding
New Construction false
Construction Status Inspections
Others
Pets Allowed No
HOA Fee Include Cable TV,Pool,Escrow Reserves Fund,Internet,Maintenance Grounds,Management,Pool,Private Road,Sewer,Trash,Water
Senior Community Yes
Ownership Co-op
Monthly Total Fees $453
Acceptable Financing Cash
Membership Fee Required Required
Listing Terms Cash
Special Listing Condition None
Read Less Info
Want to know what your home might be worth? Contact us for a FREE valuation!

Our team is ready to help you sell your home for the highest possible price ASAP

© 2025 My Florida Regional MLS DBA Stellar MLS. All Rights Reserved.
Bought with FIVE STAR REAL ESTATE OF FLORIDA
"My job is to find and attract mastery-based agents to the office, protect the culture, and make sure everyone is happy! "
11923 Oak Trail Way, Richey, Florida, 34668, United States






