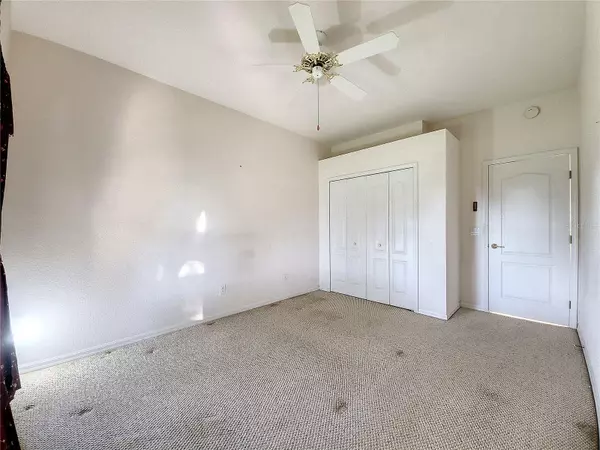$325,000
$339,900
4.4%For more information regarding the value of a property, please contact us for a free consultation.
3 Beds
2 Baths
1,878 SqFt
SOLD DATE : 02/23/2024
Key Details
Sold Price $325,000
Property Type Single Family Home
Sub Type Single Family Residence
Listing Status Sold
Purchase Type For Sale
Square Footage 1,878 sqft
Price per Sqft $173
Subdivision Wellington At Kings Ridge Ph 03
MLS Listing ID O6158093
Sold Date 02/23/24
Bedrooms 3
Full Baths 2
Construction Status Inspections
HOA Fees $256/mo
HOA Y/N Yes
Originating Board Stellar MLS
Year Built 1999
Annual Tax Amount $1,979
Lot Size 7,405 Sqft
Acres 0.17
Property Description
Kings Ridge 55+ Golf Course Community located in the beautiful hills of Clermont. St. Laurent Model. Split floor plan, Study/Den used as additional bedroom, 2 full bathrooms, large eat in kitchen, open floor plan, screened in lanai, front entry is screened in, carpeting in bedrooms and living area, ceramic title in kitchen and bathrooms, extra insulation in attic. AC is 2 years old, new roof (2 years old), salt water purifier, oversized 2 CAR garage (20' x 21'4"), painted driveway and new landscaping.
Enjoy a round of golf on one of the golf courses, Championship or Executive Course. HOA fees include the use of the multi million dollar clubhouse, 3 pools, 2 spas, pickle ball and tennis courts, classes, clubs to join, bingo, movies, etc. Lawn maintenance, basic cable, internet included. Hop on your golf cart and drive to the local shopping center, grocery store, banks, restaurants, Dr. offices, hair salons, Starbucks. Enjoy a day trip to local attractions, Disney, Sea World, Universal, NASA Kenney Space Center, world famous shopping or a trip to one of the beautiful beaches. Orlando Airport is only 45 minutes away. Come live the good life at Kings Ridge. This is a must see today, this one won't be available for long.
Location
State FL
County Lake
Community Wellington At Kings Ridge Ph 03
Zoning PUD
Rooms
Other Rooms Inside Utility
Interior
Interior Features Ceiling Fans(s), Eat-in Kitchen, High Ceilings, Kitchen/Family Room Combo, Open Floorplan, Primary Bedroom Main Floor, Thermostat, Walk-In Closet(s), Window Treatments
Heating Electric
Cooling Central Air
Flooring Carpet, Ceramic Tile
Furnishings Unfurnished
Fireplace false
Appliance Dishwasher, Disposal, Dryer, Electric Water Heater, Microwave, Range, Refrigerator, Washer, Water Softener
Laundry Inside
Exterior
Exterior Feature Irrigation System, Private Mailbox
Garage Spaces 2.0
Community Features Clubhouse, Deed Restrictions, Fitness Center, Gated Community - Guard, Golf Carts OK, Golf, Irrigation-Reclaimed Water, Pool, Racquetball, Special Community Restrictions, Tennis Courts, Wheelchair Access
Utilities Available Cable Connected, Electricity Connected, Natural Gas Connected, Public, Street Lights, Underground Utilities, Water Connected
Amenities Available Cable TV, Clubhouse, Gated, Golf Course, Pickleball Court(s), Pool, Racquetball, Recreation Facilities, Sauna, Security, Spa/Hot Tub, Tennis Court(s), Wheelchair Access
Roof Type Shingle
Porch Porch, Screened
Attached Garage false
Garage true
Private Pool No
Building
Lot Description City Limits, Near Golf Course, Private
Story 1
Entry Level One
Foundation Slab
Lot Size Range 0 to less than 1/4
Builder Name Lennar
Sewer Public Sewer
Water Public
Architectural Style Contemporary
Structure Type Block,Stucco
New Construction false
Construction Status Inspections
Schools
Middle Schools Windy Hill Middle
High Schools East Ridge High
Others
Pets Allowed Breed Restrictions
HOA Fee Include Guard - 24 Hour,Cable TV,Common Area Taxes,Pool,Maintenance Structure,Maintenance Grounds,Recreational Facilities,Security,Sewer
Senior Community Yes
Ownership Fee Simple
Monthly Total Fees $443
Acceptable Financing Cash, Conventional, FHA, VA Loan
Membership Fee Required Required
Listing Terms Cash, Conventional, FHA, VA Loan
Special Listing Condition None
Read Less Info
Want to know what your home might be worth? Contact us for a FREE valuation!

Our team is ready to help you sell your home for the highest possible price ASAP

© 2024 My Florida Regional MLS DBA Stellar MLS. All Rights Reserved.
Bought with OLYMPUS EXECUTIVE REALTY INC
"My job is to find and attract mastery-based agents to the office, protect the culture, and make sure everyone is happy! "
11923 Oak Trail Way, Richey, Florida, 34668, United States






