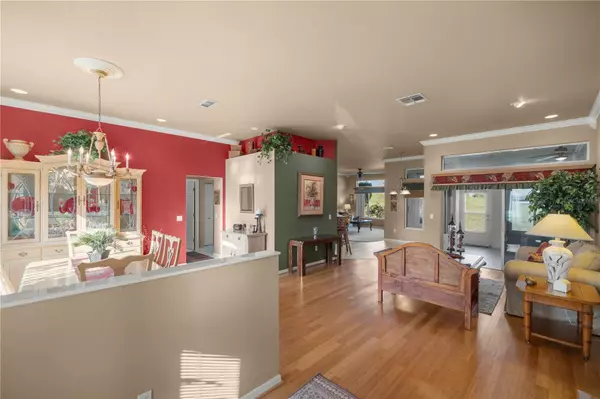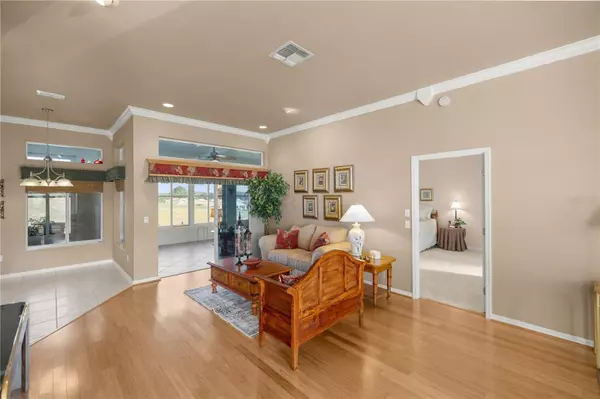$349,900
$349,900
For more information regarding the value of a property, please contact us for a free consultation.
3 Beds
2 Baths
2,043 SqFt
SOLD DATE : 03/01/2024
Key Details
Sold Price $349,900
Property Type Single Family Home
Sub Type Single Family Residence
Listing Status Sold
Purchase Type For Sale
Square Footage 2,043 sqft
Price per Sqft $171
Subdivision Stonecrest
MLS Listing ID OM670067
Sold Date 03/01/24
Bedrooms 3
Full Baths 2
HOA Fees $145/mo
HOA Y/N Yes
Originating Board Stellar MLS
Year Built 1996
Annual Tax Amount $2,336
Lot Size 6,534 Sqft
Acres 0.15
Lot Dimensions 73x90
Property Description
WELCOME HOME TO THE FAIRWAYS AT STONECREST. THIS BOCA MODEL SITS ON THE 18TH FAIRWAY. NO BOND, NO CDD, NO DISTRICT MAINTENANCE FEE! JUST $264.00 PER MO. HOA FEE! Luxury Living at it's finest in YOUR NEW FLORIDA LIFESTYLE Home. FEATURES INCLUDE - Concrete Block w/ stucco finish, ROOF 2013, AC 2014, Updated water heater. This beautifully crafted, SPLIT floor plan offers 3 large bedrooms, 2 full baths with tub shower combo for guests, formal dining, a breakfast bar overlooking the family room and a formal entry/ living space fas well as a glassed in 31 x 13 Florida room. Bamboo & tile thru out, carpet in bedrooms, 10' ceilings. The generously appointed master suite features a super large master bath with a soaking tub, large walk in roman tiled shower, double sink vanity, a private toilet room, a generous master walk in closet. You'll LOVE the large linen closets and the perfectly positioned solar tubes in kitchen and laundry room for extra natural light. The laundry room features a sink, counters and cabinets for extra storage. There are double and single sliding glass doors to the Florida room from the Family room, Living room and Master bedroom. SOME FURNISHINGS MAY STAY. Call today!
Location
State FL
County Marion
Community Stonecrest
Zoning PUD
Interior
Interior Features Window Treatments
Heating Central
Cooling Central Air
Flooring Bamboo, Tile
Fireplace false
Appliance Dishwasher, Range, Refrigerator
Laundry Inside
Exterior
Exterior Feature Lighting
Garage Spaces 2.0
Community Features Association Recreation - Owned, Clubhouse, Deed Restrictions, Fitness Center, Gated Community - Guard, Golf Carts OK, Golf, Pool, Restaurant, Tennis Courts
Utilities Available Electricity Connected
View Golf Course
Roof Type Shingle
Attached Garage true
Garage true
Private Pool No
Building
Lot Description On Golf Course
Story 1
Entry Level One
Foundation Slab
Lot Size Range 0 to less than 1/4
Sewer Public Sewer
Water Public
Structure Type Block,Concrete,Stucco
New Construction false
Others
Pets Allowed Yes
HOA Fee Include Guard - 24 Hour,Pool,Pool,Private Road,Recreational Facilities,Security,Trash
Senior Community No
Ownership Fee Simple
Monthly Total Fees $145
Acceptable Financing Cash, Conventional, VA Loan
Membership Fee Required Required
Listing Terms Cash, Conventional, VA Loan
Special Listing Condition None
Read Less Info
Want to know what your home might be worth? Contact us for a FREE valuation!

Our team is ready to help you sell your home for the highest possible price ASAP

© 2025 My Florida Regional MLS DBA Stellar MLS. All Rights Reserved.
Bought with RE/MAX FOXFIRE - LADY LAKE
"My job is to find and attract mastery-based agents to the office, protect the culture, and make sure everyone is happy! "
11923 Oak Trail Way, Richey, Florida, 34668, United States






